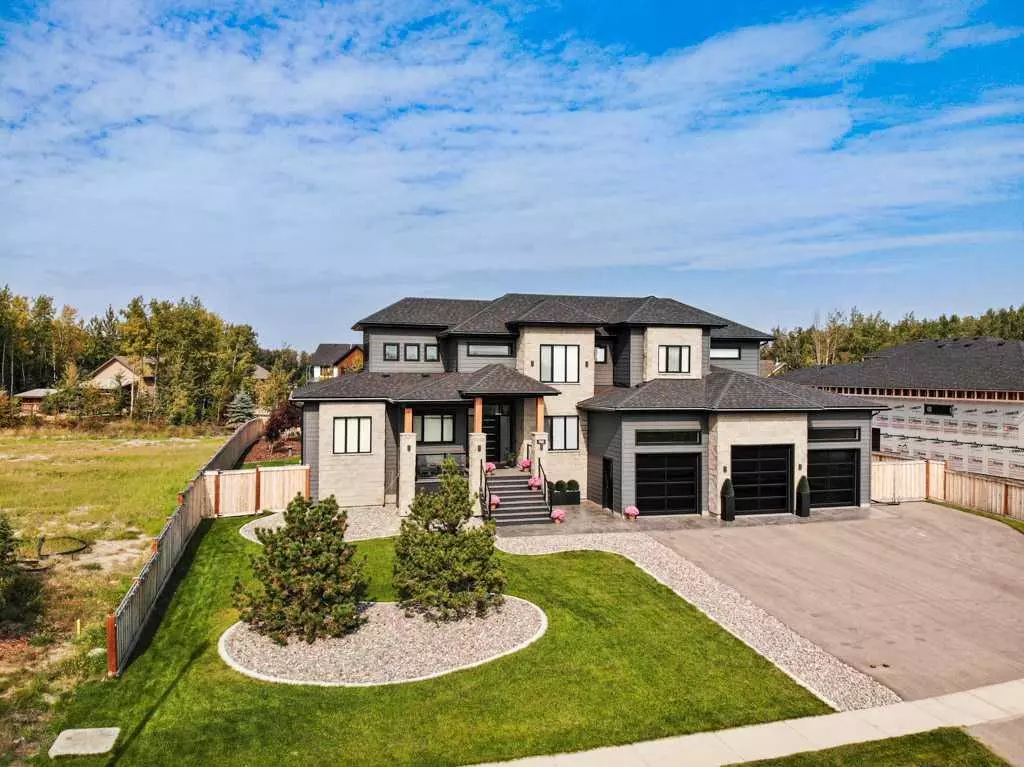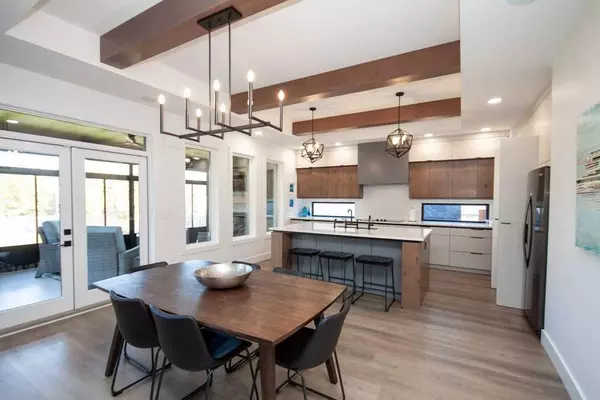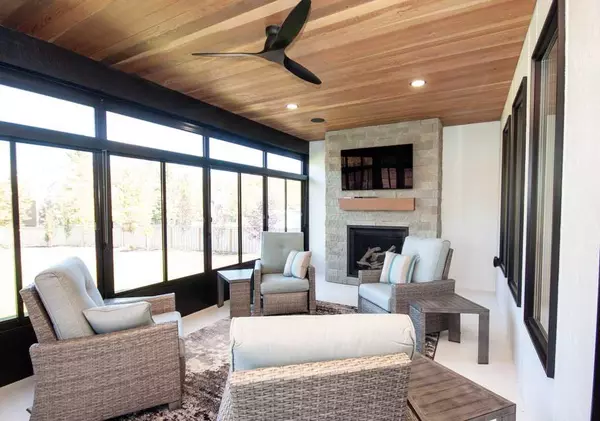$1,175,000
$1,299,900
9.6%For more information regarding the value of a property, please contact us for a free consultation.
4 Beds
5 Baths
3,161 SqFt
SOLD DATE : 10/23/2023
Key Details
Sold Price $1,175,000
Property Type Single Family Home
Sub Type Detached
Listing Status Sold
Purchase Type For Sale
Square Footage 3,161 sqft
Price per Sqft $371
Subdivision Taylor Estates
MLS® Listing ID A2083674
Sold Date 10/23/23
Style 2 Storey
Bedrooms 4
Full Baths 3
Half Baths 2
Originating Board Grande Prairie
Year Built 2020
Annual Tax Amount $8,126
Tax Year 2023
Lot Size 0.548 Acres
Acres 0.55
Property Description
DREAM HOME built by Unique Home Concepts is absolutely stunning! Excellent curb appeal with great design elements, rich Hardie siding & textured Hewn Stone are accented by gorgeous timber features. Lovely neutral palette inside highlights fantastic natural wood tones and contemporary elegance of the design features. This home feels modern & luxurious and has so many outstanding "extras" you will not find anywhere else and includes all Window Coverings! Front veranda boasts maintenance free, composite decking and wood plank ceiling. Greeted by tall ceilings and open concept main floor, beautiful Luxury Vinyl Plank flooring & modern intricate lighting. A nice front office with built in cabinetry and shelving and remote control blinds. Main living space features a beautiful stone fireplace, remote control blinds, and a modern plant wall boasts automated watering system. Ceiling wooden beams accent the 19 foot open ceiling. The stunning kitchen is a dream! With double wall ovens AND double dishwashers for great efficiency, an instant hot tap, a hidden walk-in pantry for amazing storage, complete with built in cabinetry and shelving. Contemporary custom cabinets, high end stainless steel appliances, plus an oversized island with eating bar and hidden storage. Gorgeous quartz countertops in the kitchen & throughout the home. Master suite is also on the main floor & boasts a most amazing wet bar with mini fridge and remote control blinds. A private screened sundeck off the Master suite. The Master ensuite has heated large tile floors, soaker tub with a view, floating double vanity and a fabulous extra large glass shower with heated towel rack. Master walk in closet has access to the main floor laundry which boasts extra cabinetry and a laundry sink and a bright large window. Stylish half bath just off the garage entry as well as an amazing walk-in closet with plenty of shelving and a pull down coat rack, in addition to the large garage entry with bench and modern coat hooks. 3-Season room is amazing feat. a fireplace & TV, insulated floor and ceiling, blinds, and ceiling fan. Up the wide staircase flanked with glass and wood railings, lit with LED lights in the floor, are two more spacious bedrooms each with their own walk-in closet, jack & jill bathroom with individual sinks and cabinetry. PLUS a VERY UNIQUE SECRET ROOM! The hidden space features bunk beds, desks and a gaming center. The basement is spectacular featuring large wet bar with its own wine room, dishwasher, games area with color changing electric fireplace, & home theatre area with large multi-use screen & golf simulator! This space also boasts an extra large guest suite with its own private full ensuite and walk in closet. Another half bath & fantastic shelved storage room finish this level. The three car garage features two floor drains, ceiling fans for air circulation, high lift belt drive OHD's, epoxy floors. Addt. features in agent remarks - must see!
Location
Province AB
County Grande Prairie No. 1, County Of
Zoning RE
Direction S
Rooms
Basement Finished, Full
Interior
Interior Features Bar, Built-in Features, Closet Organizers, Double Vanity, High Ceilings, Kitchen Island, No Animal Home, No Smoking Home, Open Floorplan, Pantry, Primary Downstairs, Quartz Counters, See Remarks, Soaking Tub, Storage, Vaulted Ceiling(s), Walk-In Closet(s), Wet Bar
Heating Forced Air, Natural Gas
Cooling Central Air
Flooring Ceramic Tile, Vinyl
Fireplaces Number 3
Fireplaces Type Family Room, Gas, Great Room, Sun Room
Appliance Bar Fridge, Central Air Conditioner, Dishwasher, Double Oven, Garage Control(s), Gas Cooktop, Refrigerator, See Remarks, Window Coverings, Wine Refrigerator
Laundry Laundry Room, Main Level
Exterior
Garage Concrete Driveway, Heated Garage, RV Access/Parking, Triple Garage Attached
Garage Spaces 3.0
Garage Description Concrete Driveway, Heated Garage, RV Access/Parking, Triple Garage Attached
Fence Fenced
Community Features Park, Playground, Street Lights
Roof Type Asphalt Shingle
Porch Deck, Enclosed, Glass Enclosed, Rear Porch, Screened
Lot Frontage 31.4
Total Parking Spaces 3
Building
Lot Description Back Yard, Few Trees, Front Yard, Lawn, Landscaped, Underground Sprinklers, See Remarks
Foundation Poured Concrete
Architectural Style 2 Storey
Level or Stories Two
Structure Type Stone,Vinyl Siding
Others
Restrictions None Known
Tax ID 85018750
Ownership Private
Read Less Info
Want to know what your home might be worth? Contact us for a FREE valuation!

Our team is ready to help you sell your home for the highest possible price ASAP
GET MORE INFORMATION

Agent | License ID: LDKATOCAN






