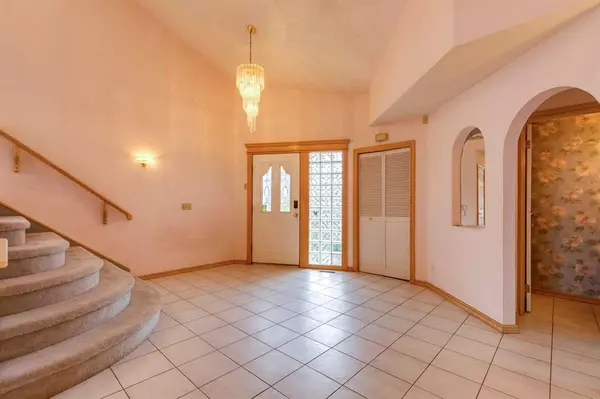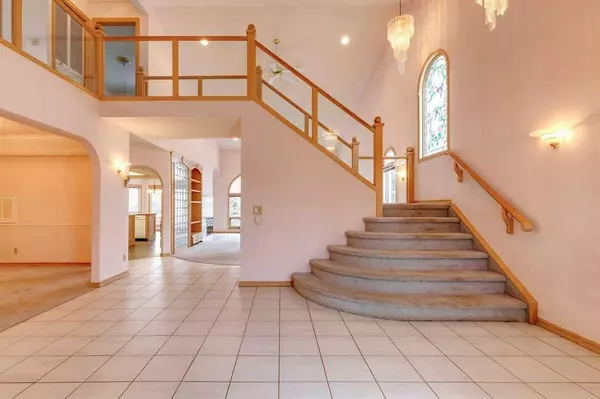$610,000
$599,900
1.7%For more information regarding the value of a property, please contact us for a free consultation.
2 Beds
4 Baths
2,181 SqFt
SOLD DATE : 10/23/2023
Key Details
Sold Price $610,000
Property Type Single Family Home
Sub Type Detached
Listing Status Sold
Purchase Type For Sale
Square Footage 2,181 sqft
Price per Sqft $279
Subdivision Woodbine
MLS® Listing ID A2087076
Sold Date 10/23/23
Style 2 Storey
Bedrooms 2
Full Baths 3
Half Baths 1
Originating Board Calgary
Year Built 1990
Annual Tax Amount $3,893
Tax Year 2023
Lot Size 4,994 Sqft
Acres 0.11
Property Description
Ideally situated on a corner lot and backing directly onto a park and playground, this home presents a fantastic opportunity in popular Woodbine! Enjoy the creative freedom to enhance this property - whether you prefer a simple refresh with a fresh coat of paint and new flooring or desire a more extensive renovation, this home offers the ideal starting point and incredible potential. Step inside and you’ll be immediately impressed by the striking front entry and open concept main floor, featuring a grand vaulted living room with large windows overlooking the backyard and park. An inviting three-sided fireplace seamlessly connects to the kitchen and adjoining breakfast nook, a serene setting for your morning coffee and casual meals. For those who love to entertain, the generous formal dining room is the perfect space for hosting memorable dinner parties! A convenient main-floor laundry is combined with the mud room and provides access to the double attached garage. The upper level is host to two bedrooms, each with its own ensuite bathroom, and a flex space that could easily be converted to a third bedroom should you desire. The primary bedroom also features a vaulted ceiling, walk in closet and spacious 5pc ensuite. The lower level is partially finished with a full bathroom and two guest rooms, offering expansive space for future development of a rec room, home gym, hobby room or additional storage. The west facing backyard boasts a large deck and picturesque views of the park and playground right behind this home. You’ll enjoy the superb location with quick access to Safeway, various shopping destinations, restaurants, transit, schools and Fish Creek Park.
Location
Province AB
County Calgary
Area Cal Zone S
Zoning R-C1
Direction E
Rooms
Basement Full, Partially Finished
Interior
Interior Features No Smoking Home
Heating Forced Air
Cooling None
Flooring Carpet, Tile
Fireplaces Number 1
Fireplaces Type Wood Burning
Appliance Dishwasher, Gas Stove, Microwave, Oven, Refrigerator, Washer/Dryer, Window Coverings
Laundry Main Level
Exterior
Garage Double Garage Attached
Garage Spaces 2.0
Garage Description Double Garage Attached
Fence Partial
Community Features Park, Playground, Schools Nearby, Shopping Nearby, Sidewalks, Walking/Bike Paths
Roof Type Asphalt Shingle
Porch Deck
Lot Frontage 45.93
Total Parking Spaces 4
Building
Lot Description Backs on to Park/Green Space, Lawn, Garden, Low Maintenance Landscape, Landscaped, Level, Many Trees, Private, Treed
Foundation Poured Concrete
Architectural Style 2 Storey
Level or Stories Two
Structure Type Stucco
Others
Restrictions Utility Right Of Way
Tax ID 82809668
Ownership Private
Read Less Info
Want to know what your home might be worth? Contact us for a FREE valuation!

Our team is ready to help you sell your home for the highest possible price ASAP
GET MORE INFORMATION

Agent | License ID: LDKATOCAN






