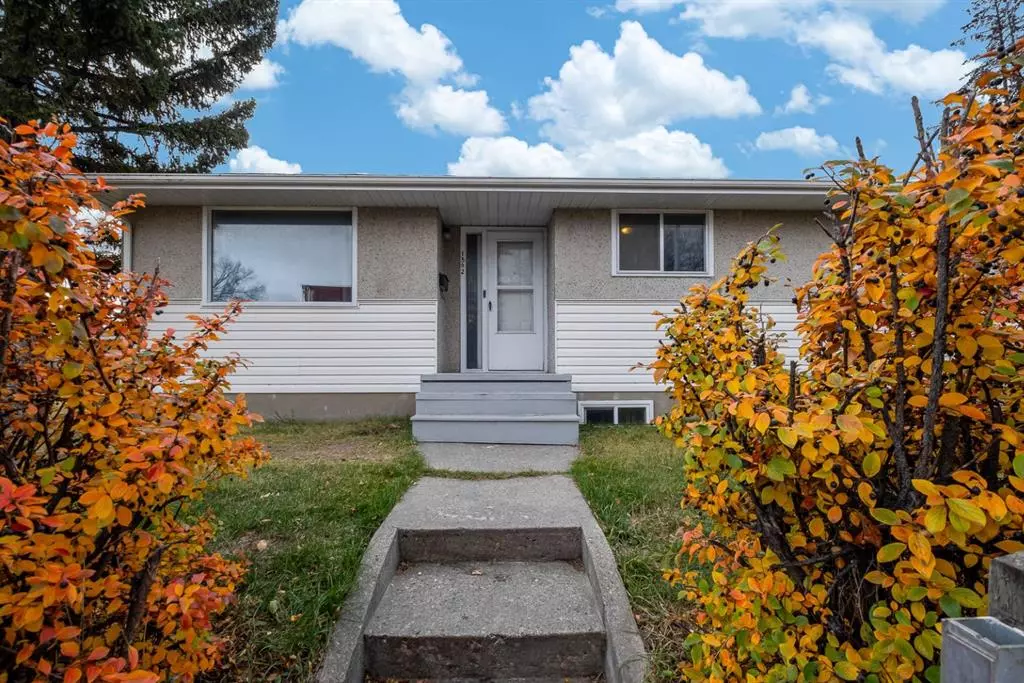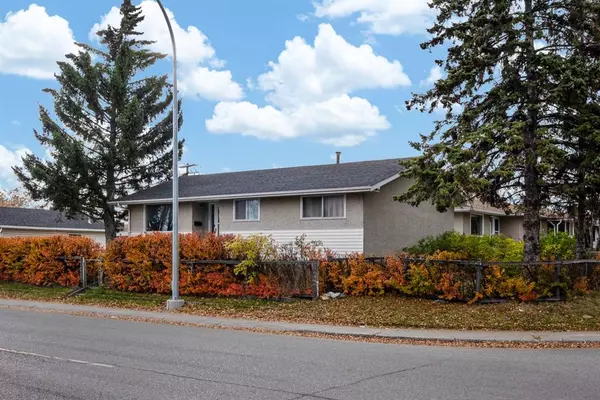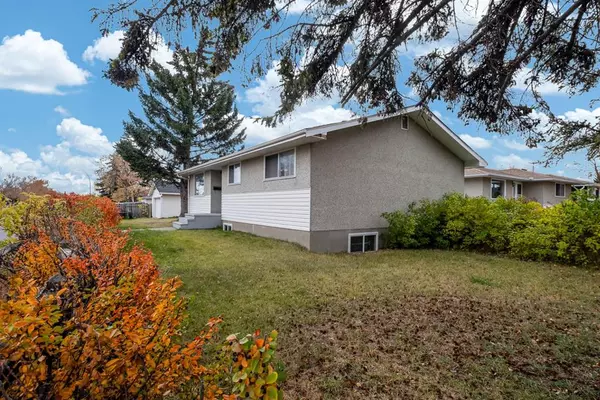$490,000
$490,000
For more information regarding the value of a property, please contact us for a free consultation.
5 Beds
2 Baths
981 SqFt
SOLD DATE : 11/19/2023
Key Details
Sold Price $490,000
Property Type Single Family Home
Sub Type Detached
Listing Status Sold
Purchase Type For Sale
Square Footage 981 sqft
Price per Sqft $499
Subdivision Forest Lawn
MLS® Listing ID A2086783
Sold Date 11/19/23
Style Bungalow
Bedrooms 5
Full Baths 2
Originating Board Calgary
Year Built 1959
Annual Tax Amount $2,349
Tax Year 2023
Lot Size 6,393 Sqft
Acres 0.15
Property Description
Welcome to 1502 48th St SE, Calgary, Alberta – where your homeownership dreams can come true. This property is tailor-made for first-time buyers, those wanting the flexibility an illegal suite provides, and those seeking a spacious heated garage, an expansive yard, a modern kitchen, and a wealth of bedrooms. Let's explore what makes this home truly special:
If you're ready to take the exciting step into homeownership, this property is an ideal starting point. With an affordable price and an illegal suite, it offers the perfect place to begin owning a piece of Calgary.
Car enthusiasts, DIY lovers, or those in need of additional storage space will appreciate the large heated garage. It's not just a spot for your vehicles; it's a versatile space that can become your workshop, studio, or a cozy refuge for your vehicles during chilly Calgary winters.
Do you long for outdoor space for gardening, play, or relaxation? This property features a truly spacious yard, providing you with a canvas to create your own outdoor oasis.
The heart of this home is a spacious, modern kitchen, where you can whip up your favourite meals and entertain friends and family with ease. It's a place where culinary dreams can come to life.
Upstairs, you'll discover three large bedrooms, providing ample space for rest and relaxation. Additionally, the basement offers two more large bedrooms, ensuring there's room for everyone.
Property Highlights:
Accessible Homeownership: This property is thoughtfully priced to suit the needs of first-time buyers, making it an attainable step into the Calgary real estate market with the added benefit of an illegal suite downstairs.
Large Heated Garage: Say farewell to frosty mornings spent scraping ice off your car. Enjoy the convenience of a heated garage that offers more than just parking space.
Expansive Yard: With this generous yard space, you have the freedom to bring your outdoor visions to life.?
Modern Kitchen: The spacious, modern kitchen is a chef's delight, where you can create culinary masterpieces.?
Generous Bedrooms: With three large bedrooms upstairs and two more amply-sized bedrooms in the basement, there's no shortage of space for everyone's comfort.
Your opportunity to own a home that fits your budget and your aspirations is here. Whether you're a first-time buyer or simply looking for a property with unique features, 1502 48th St SE has it all. Contact your favourite realtor today, and explore how this property can become your perfect match for your homeownership journey. Your future home awaits!
Location
Province AB
County Calgary
Area Cal Zone E
Zoning R-CG
Direction N
Rooms
Basement Finished, Full
Interior
Interior Features Bookcases, Ceiling Fan(s), Laminate Counters, Separate Entrance
Heating Forced Air
Cooling None
Flooring Hardwood, Tile, Vinyl Plank
Appliance Dryer, Electric Cooktop, Garage Control(s), Range Hood, Refrigerator, Stove(s), Washer/Dryer
Laundry In Basement
Exterior
Garage Double Garage Detached, Off Street
Garage Spaces 2.0
Garage Description Double Garage Detached, Off Street
Fence Fenced
Community Features Park, Playground, Pool, Schools Nearby, Shopping Nearby, Sidewalks, Street Lights
Roof Type Asphalt Shingle
Porch None
Lot Frontage 50.0
Exposure N
Total Parking Spaces 4
Building
Lot Description Back Yard, Corner Lot, Front Yard, Lawn, Rectangular Lot
Foundation Poured Concrete
Architectural Style Bungalow
Level or Stories One
Structure Type Wood Frame
Others
Restrictions None Known
Tax ID 83003403
Ownership Private,REALTOR®/Seller; Realtor Has Interest
Read Less Info
Want to know what your home might be worth? Contact us for a FREE valuation!

Our team is ready to help you sell your home for the highest possible price ASAP
GET MORE INFORMATION

Agent | License ID: LDKATOCAN




