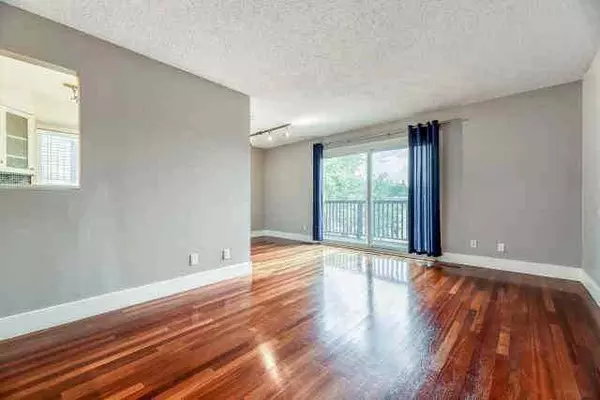$302,500
$270,000
12.0%For more information regarding the value of a property, please contact us for a free consultation.
2 Beds
1 Bath
451 SqFt
SOLD DATE : 10/21/2023
Key Details
Sold Price $302,500
Property Type Townhouse
Sub Type Row/Townhouse
Listing Status Sold
Purchase Type For Sale
Square Footage 451 sqft
Price per Sqft $670
Subdivision Parkhill
MLS® Listing ID A2086826
Sold Date 10/21/23
Style Bi-Level
Bedrooms 2
Full Baths 1
Condo Fees $300
Originating Board Calgary
Year Built 1973
Annual Tax Amount $1,646
Tax Year 2023
Property Description
Well appointed and well located 2 bedroom townhome condo in fabulous PARKHILL! Over 900 sq. ft. of developed space, 2 assigned parking stalls and reasonable condo fees. The main floor of this lovely suite features a spacious living and dining room with hardwood flooring and direct access to a large, newly faced balcony with a lovely view of downtown including the iconic Calgary tower. Efficient U-shaped kitchen with lots of cabinet and counter space. A bonus main floor pocket office space with new vinyl plank is ideal for those who work from home. The lower level features new vinyl plank floor and 2 large bedrooms, both of which have WALK-IN CLOSETS and a 4 piece bathroom. On this level, you will also find the stacked laundry and utility room with a newer hot water tank, updated furnace, and storage. This self-managed 5-plex features a nice common area green space out back for relaxing. The home is ideally located steps to Stanley Park and a 5-minute walk to the 39th Avenue C-Train Station. You will also enjoy being close to Chinook Centre, all the other area amenities and major roadways.
Location
Province AB
County Calgary
Area Cal Zone Cc
Zoning M-C1
Direction S
Rooms
Basement None
Interior
Interior Features Walk-In Closet(s)
Heating Forced Air, Natural Gas
Cooling None
Flooring Ceramic Tile, Hardwood, Vinyl Plank
Appliance Dishwasher, Electric Stove, Range Hood, Refrigerator, Washer/Dryer Stacked, Window Coverings
Laundry In Unit
Exterior
Garage Off Street, Stall
Garage Description Off Street, Stall
Fence Partial
Community Features Park, Schools Nearby, Shopping Nearby, Sidewalks, Street Lights, Tennis Court(s)
Amenities Available Parking
Roof Type Asphalt Shingle
Porch Balcony(s)
Exposure N
Total Parking Spaces 2
Building
Lot Description Cul-De-Sac, Views
Foundation Poured Concrete
Architectural Style Bi-Level
Level or Stories Bi-Level
Structure Type Aluminum Siding ,Wood Frame
Others
HOA Fee Include Amenities of HOA/Condo,Common Area Maintenance,Insurance,Parking,Reserve Fund Contributions
Restrictions Pet Restrictions or Board approval Required
Ownership Private
Pets Description Restrictions
Read Less Info
Want to know what your home might be worth? Contact us for a FREE valuation!

Our team is ready to help you sell your home for the highest possible price ASAP
GET MORE INFORMATION

Agent | License ID: LDKATOCAN






