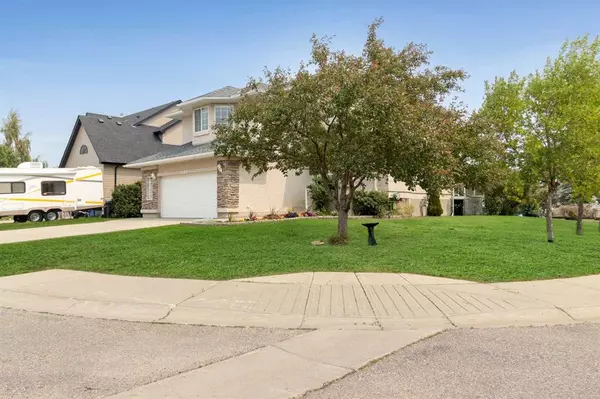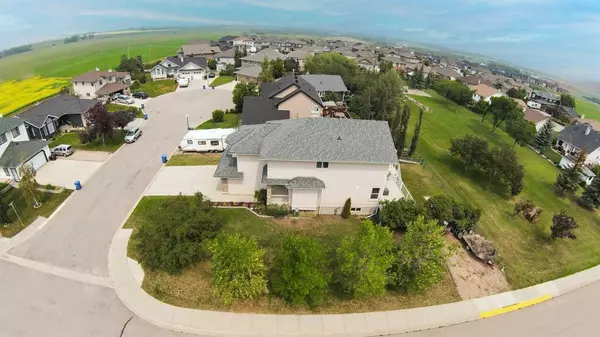$617,000
$629,000
1.9%For more information regarding the value of a property, please contact us for a free consultation.
3 Beds
3 Baths
2,243 SqFt
SOLD DATE : 10/21/2023
Key Details
Sold Price $617,000
Property Type Single Family Home
Sub Type Detached
Listing Status Sold
Purchase Type For Sale
Square Footage 2,243 sqft
Price per Sqft $275
MLS® Listing ID A2066182
Sold Date 10/21/23
Style 2 Storey
Bedrooms 3
Full Baths 2
Half Baths 1
Originating Board Calgary
Year Built 1998
Annual Tax Amount $3,815
Tax Year 2023
Lot Size 7,820 Sqft
Acres 0.18
Property Description
Welcome to your dream home in Crossfield! This stunning two-storey residence boasts over 2200 square feet of meticulously developed space and sits proudly on one of the most tranquil and private lots in the entire community. Recently renovated, this home exudes modern elegance and comfort, with no detail spared. As you pull up to the property, you'll immediately notice the charming curb appeal. This corner lot home is situated on a peaceful and quiet street, creating a serene atmosphere for you and your family. Modern hardwood floors throughout the main floor greet you as you enter. The living room is spacious and inviting, providing the perfect space to relax and entertain with a newly added entertainment center custom built in. The recently renovated kitchen with quartz countertops, features a large island and a built-in wine fridge.
Also on the main level, the updated office area combines style and functionality. Whether you need a quiet spot to focus or a creative space to brainstorm, this office is the perfect solution.
On the upper level, you'll find a large bonus room with vaulted ceilings. This versatile space can be used as a family room, a home theater, or a playroom for the kids. Its flexibility ensures it will cater to your specific needs, making it an integral part of your daily life.
Also upstairs, two spacious bedrooms, a 4-piece bathroom, upstairs laundry room, plus the spacious primary bedroom with a 4-piece ensuite and a large walk-in closet. New carpet and new blinds upstairs also!
To keep you comfortable all year round, the home comes equipped with central air conditioning. No matter the season, you can set the perfect temperature to enjoy a cozy and inviting environment.
One of the most exceptional features of this home is its backing onto a spacious park. Imagine stepping out onto your deck or patio to enjoy peaceful mornings (east facing deck). The park offers a natural extension to your backyard, providing a safe and expansive space for outdoor activities and family gatherings. Rounding out this perfect property, a double oversized garage (22'4 x 23'11) plus additional RV parking. This home in Crossfield is a true gem with a location that can’t be beat. Don't miss the opportunity to make this exquisite house your new home and book your showing today!
Location
Province AB
County Rocky View County
Zoning R-1A
Direction W
Rooms
Basement Full, Unfinished
Interior
Interior Features Built-in Features, Ceiling Fan(s), Central Vacuum, Jetted Tub, Kitchen Island, Open Floorplan, Pantry, Quartz Counters, Recessed Lighting, Storage, Vaulted Ceiling(s), Walk-In Closet(s)
Heating Forced Air
Cooling Central Air
Flooring Hardwood, Tile
Fireplaces Number 1
Fireplaces Type Gas
Appliance Central Air Conditioner, Dishwasher, Dryer, Garage Control(s), Garburator, Gas Cooktop, Oven-Built-In, Range Hood, Refrigerator, Washer, Window Coverings, Wine Refrigerator
Laundry Sink, Upper Level
Exterior
Garage Double Garage Attached, Insulated, Oversized, RV Access/Parking
Garage Spaces 2.0
Garage Description Double Garage Attached, Insulated, Oversized, RV Access/Parking
Fence Fenced
Community Features Park, Playground, Schools Nearby
Roof Type Asphalt Shingle
Porch Deck
Lot Frontage 68.02
Total Parking Spaces 4
Building
Lot Description Backs on to Park/Green Space, Corner Lot, Cul-De-Sac, Underground Sprinklers, Rectangular Lot
Foundation Poured Concrete
Architectural Style 2 Storey
Level or Stories Two
Structure Type Brick,Stucco,Wood Frame
Others
Restrictions Restrictive Covenant-Building Design/Size,Utility Right Of Way
Tax ID 57326599
Ownership Private
Read Less Info
Want to know what your home might be worth? Contact us for a FREE valuation!

Our team is ready to help you sell your home for the highest possible price ASAP
GET MORE INFORMATION

Agent | License ID: LDKATOCAN






