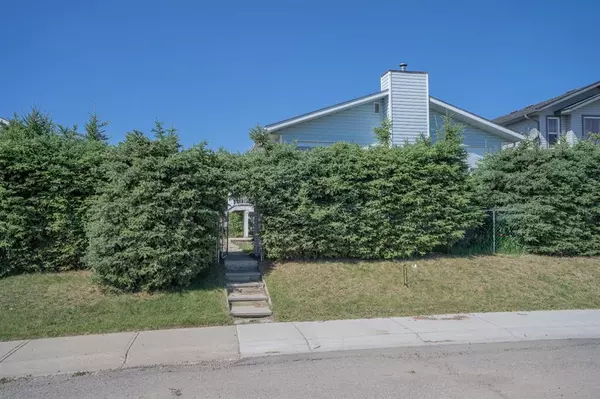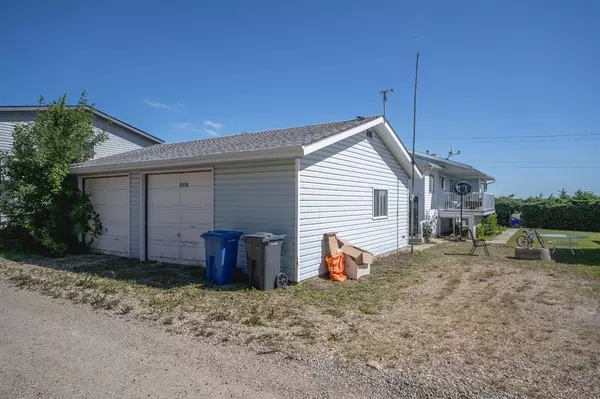$370,000
$389,988
5.1%For more information regarding the value of a property, please contact us for a free consultation.
3 Beds
2 Baths
1,089 SqFt
SOLD DATE : 10/21/2023
Key Details
Sold Price $370,000
Property Type Single Family Home
Sub Type Detached
Listing Status Sold
Purchase Type For Sale
Square Footage 1,089 sqft
Price per Sqft $339
MLS® Listing ID A2065452
Sold Date 10/21/23
Style Bi-Level
Bedrooms 3
Full Baths 2
Originating Board Calgary
Year Built 1988
Annual Tax Amount $2,818
Tax Year 2023
Lot Size 6,480 Sqft
Acres 0.15
Property Description
OVER SIZED 29'x23' DETACHED GARAGE WITH HEATER!!! Looking to enjoy a slower pace of life? Crossfield is the place for you and your family! Get into the market with this great family home or revenue property! This bilevel features a large livingroom with a family friendly country kitchen! There are 2 bedrooms on the main level with a full bathroom. There is a ton of storage in this home with a walk through pantry to the laundry room area. The upper level also features a built on sunroom/mudroom area. This home is looking for a handy buyer to complete some of the reno's started but not finished. These include kitchen cabinets and main floor flooring in the livingroom and bedrooms! The kitchen features patio doors to a south facing deck with aluminum railing. The basement of this house is desigend perfectly with a large bedroom, 4 pc bath and a very spacious family room area. There is a cozy wood burning fireplace in the familyroom. This is great potential for a mother in law area here. Large windows! This house is situated on a large lot close to sports fields and the community centre. The schoolyards are just a short walk down the street! There is a DREAM GARAGE here that measured 29' x 23' and it is heated. All appliances are in as is condition. Come and enjoy the small town enviroment with your favorite realtor!
Location
Province AB
County Rocky View County
Zoning R-1
Direction S
Rooms
Basement Finished, Full
Interior
Interior Features Kitchen Island, Laminate Counters, Low Flow Plumbing Fixtures, No Smoking Home
Heating Forced Air, Natural Gas
Cooling None
Flooring Carpet, Linoleum
Fireplaces Number 1
Fireplaces Type Basement, Wood Burning
Appliance Built-In Oven, Dishwasher, Dryer, Refrigerator, Washer, Window Coverings
Laundry Main Level
Exterior
Garage Double Garage Detached, Garage Faces Rear, Oversized
Garage Spaces 2.0
Garage Description Double Garage Detached, Garage Faces Rear, Oversized
Fence None
Community Features None
Roof Type Asphalt Shingle
Porch Enclosed, See Remarks
Lot Frontage 54.0
Total Parking Spaces 2
Building
Lot Description Back Lane, Back Yard
Foundation Wood
Architectural Style Bi-Level
Level or Stories One
Structure Type Vinyl Siding
Others
Restrictions None Known
Tax ID 57327456
Ownership Private
Read Less Info
Want to know what your home might be worth? Contact us for a FREE valuation!

Our team is ready to help you sell your home for the highest possible price ASAP
GET MORE INFORMATION

Agent | License ID: LDKATOCAN






