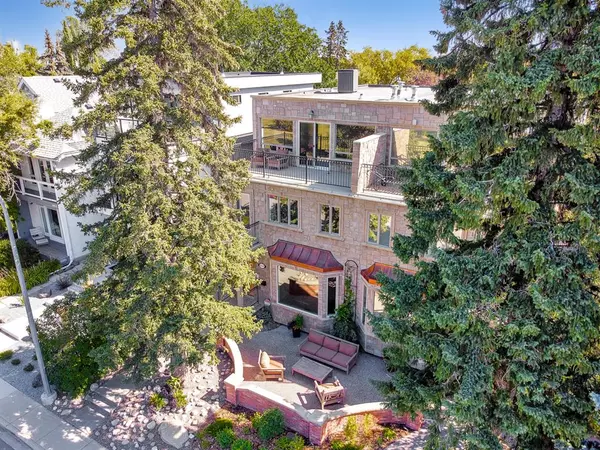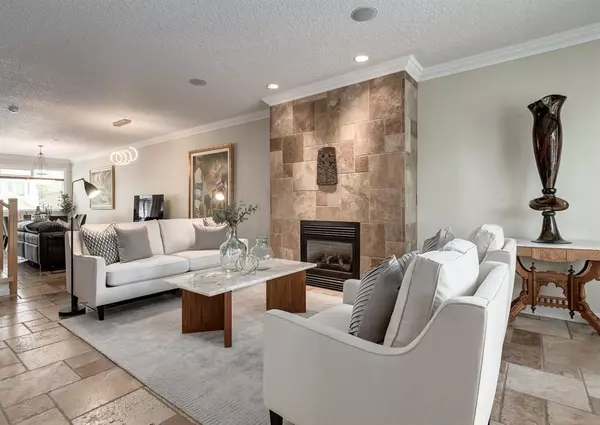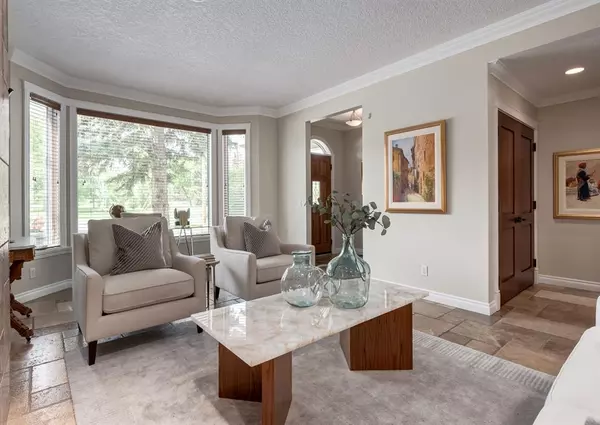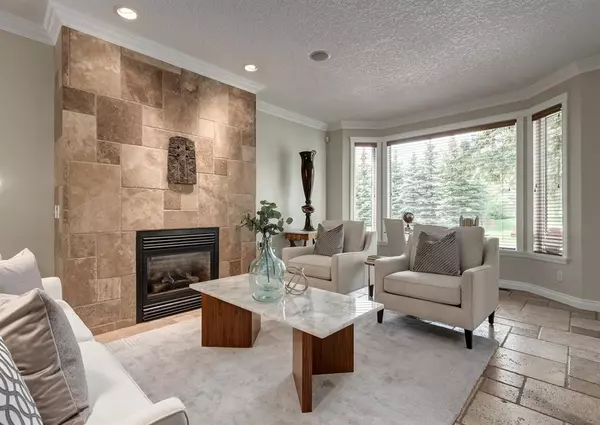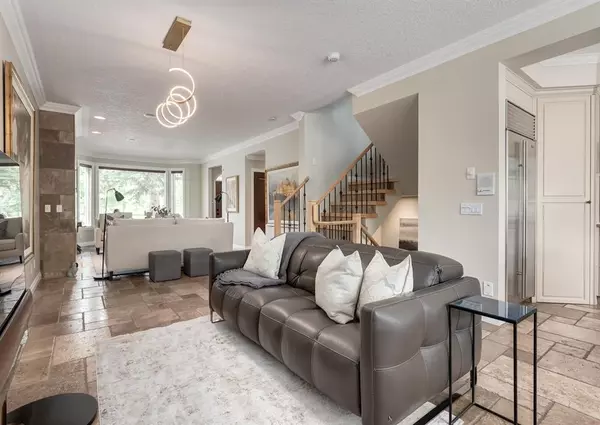$1,575,000
$1,595,800
1.3%For more information regarding the value of a property, please contact us for a free consultation.
3 Beds
4 Baths
2,818 SqFt
SOLD DATE : 10/20/2023
Key Details
Sold Price $1,575,000
Property Type Single Family Home
Sub Type Semi Detached (Half Duplex)
Listing Status Sold
Purchase Type For Sale
Square Footage 2,818 sqft
Price per Sqft $558
Subdivision Parkhill
MLS® Listing ID A2051084
Sold Date 10/20/23
Style 3 Storey,Side by Side
Bedrooms 3
Full Baths 3
Half Baths 1
Originating Board Calgary
Year Built 1999
Annual Tax Amount $7,364
Tax Year 2022
Lot Size 3,003 Sqft
Acres 0.07
Lot Dimensions 25x120
Property Description
Location Location Location! A truly rare find and an incredible opportunity to live on one of Calgary’s most sought-after streets. Situated across from a beautiful green space and surrounded by parks and the Elbow River, this home offers outstanding views including those of the majestic mountains! Offering over 3000+ sq.ft. of total living space on 4 levels, this immaculate and stylish home has been extensively renovated using only the finest materials and workmanship, with no expense spared. The thoughtful nature of this home is a perfect fit for those looking for an awesome inner-city experience with all of the views, space, privacy and function imaginable. With a total of 3 bedrooms, 4 bathrooms, two family rooms, multiple large patios, air conditioning, 9' ceilings on main level and a triple garage this home truly ticks ALL of the boxes. The wonderfully open main floor offers an inviting foyer with great storage areas, an elegant & cozy living room with gas fireplace overlooking the park, limestone floors, a spacious and bright chef-inspired kitchen that includes high-end custom cabinetry, stunning Palomino quartz countertops, top-notch appliances including a Sub-Zero side by side fridge/freezer, 48" Thermador Professional range and matching hood, Bosch dishwasher and a large corner pantry. Open to the kitchen is a large dining area which leads to a large back deck and private backyard with fire pit, perfect for those who love to entertain family and friends outdoors. The front living room overlooks the private courtyard and green space making it a perfect place to relax after a busy day. The powder room is a true showstopper and features incredible custom walnut millwork. All of the doors in this home are solid maple and have Emtek hardware which is another example of superior workmanship found throughout the entire home. On the second level you will be captivated by the spacious master retreat with a spa-inspired ensuite equipped with Kohler, Grohe and Toto bathroom fixtures, a steam shower, soaker tub and absolutely gorgeous custom walk-in closet with built-in cabinetry. The third floor is truly exceptional and features a large bedroom with walk-in closet that would also make for a great home office, a 3 piece bath, a built-in kitchen (with bar fridge and dishwasher), a bright and inviting family room with a gas fireplace, pool table and expansive deck facing west showcasing spectacular mountain views. The basement offers a private gym, tons of storage space and a rare triple garage which holds three full-sized vehicles. This home is a perfect fit for those looking for a more lock-and-go lifestyle as it offers beautiful low maintenance landscaping and absolutely no condo fees. Only a 5-minute walk to trendy 4th Street and less than a minute to the river pathways. The home is a walk-in ready gem!
Location
Province AB
County Calgary
Area Cal Zone Cc
Zoning R-C2
Direction W
Rooms
Basement Finished, Partial
Interior
Interior Features Ceiling Fan(s), Central Vacuum, Closet Organizers, Double Vanity, High Ceilings, Kitchen Island, No Animal Home, Open Floorplan, Pantry, See Remarks, Soaking Tub, Storage, Sump Pump(s)
Heating Forced Air, Natural Gas
Cooling Central Air
Flooring Ceramic Tile, Hardwood, Stone
Fireplaces Number 2
Fireplaces Type Family Room, Gas, Living Room, Mantle, Stone, Tile
Appliance Dishwasher, Garburator, Gas Range, Microwave, Refrigerator, Washer/Dryer Stacked, Window Coverings, Wine Refrigerator
Laundry Upper Level
Exterior
Garage Driveway, Enclosed, Garage Door Opener, Heated Garage, On Street, Paved, Secured, Side By Side, Tandem, Triple Garage Attached
Garage Spaces 3.0
Garage Description Driveway, Enclosed, Garage Door Opener, Heated Garage, On Street, Paved, Secured, Side By Side, Tandem, Triple Garage Attached
Fence Partial
Community Features Park, Playground, Schools Nearby, Shopping Nearby, Sidewalks
Waterfront Description See Remarks
Roof Type Membrane
Porch Balcony(s), Deck, See Remarks
Lot Frontage 25.0
Exposure W
Total Parking Spaces 5
Building
Lot Description City Lot, Cul-De-Sac, Low Maintenance Landscape, Level, Rectangular Lot, See Remarks, Views
Foundation Poured Concrete
Architectural Style 3 Storey, Side by Side
Level or Stories Three Or More
Structure Type Other,Stone,Stucco
Others
Restrictions None Known
Tax ID 76307295
Ownership Private
Read Less Info
Want to know what your home might be worth? Contact us for a FREE valuation!

Our team is ready to help you sell your home for the highest possible price ASAP
GET MORE INFORMATION

Agent | License ID: LDKATOCAN


