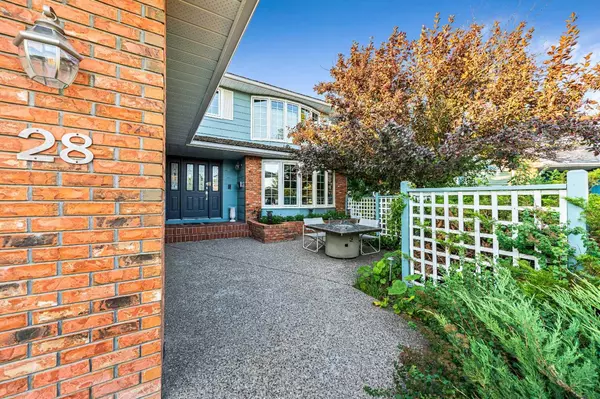$815,000
$799,900
1.9%For more information regarding the value of a property, please contact us for a free consultation.
4 Beds
4 Baths
2,124 SqFt
SOLD DATE : 10/20/2023
Key Details
Sold Price $815,000
Property Type Single Family Home
Sub Type Detached
Listing Status Sold
Purchase Type For Sale
Square Footage 2,124 sqft
Price per Sqft $383
Subdivision Woodbine
MLS® Listing ID A2085090
Sold Date 10/20/23
Style 2 Storey
Bedrooms 4
Full Baths 3
Half Baths 1
Originating Board Calgary
Year Built 1980
Annual Tax Amount $4,008
Tax Year 2023
Lot Size 7,567 Sqft
Acres 0.17
Property Description
Nestled in the heart of Woodbine, this detached 2 storey home is a true testament to pride of ownership. Offering 4 bedrooms, 3.5 bathrooms, over 3,000 square feet of living space, and a RARE TRIPLE attached garage. Upon entering you're immediately welcomed by soaring ceilings and cherry hardwood flooring that flows throughout. A formal seating area and a gracious dining space with direct access to the side yard create an inviting atmosphere, perfect for gatherings and celebrations. Towards the rear, a more relaxed living area provides functional everyday comfort. The kitchen is adorned with NEWER stainless steel appliances, including an induction stove, extensive countertop space, and abundant storage. The generously sized dining area ensures ample room for hosting family dinners, and you can wrap up the evening in the adjacent living room, thoughtfully updated with a feature wall mantle, built-ins, a cozy fireplace, and seamless access to the backyard oasis. A 2pc bathroom and BRAND NEW stacked washer/dryer complete this this level. Moving upstairs, you'll find 4 well-proportioned bedrooms, a tastefully designed 3pc bathroom, and a hallway that opens up to the lower level, creating an airy atmosphere. The primary suite is an absolute retreat, boasting enough space for a king-sized bed, abundant sunlight streaming through the SOUTH-facing windows, and a fully updated 5pc ensuite. This spa-like bathroom has been renovated to include a spacious soaker tub, dual vanity, oversized tiled shower, walk-in closet, and HEATED floors. Downstairs, the lower level offers another cozy living space with a wet bar, a flexible area perfect for a home gym, a versatile den that can serve as an office or library, and a 3pc bathroom. Additionally, a large storage room stands ready to accommodate your seasonal belongings. The outdoor space is a true haven, with a side and back deck, fire pit area, garden beds, and a mature wilderness garden that provides an abundance of privacy. The TRIPLE CAR GARAGE offers parking space for up to 6 vehicles. With original owners lovingly maintaining this home throughout the years, this property now emerges as a unique offering. UPDATES INCLDE: a NEWER HWT, upgraded blinds, some TRIPLE PANE windows, NEW flooring throughout, updated lighting, and all NEWER SS appliances. Situated on a quiet cul-de-sac, just steps away from community parks and schools, and walking paths. Close proximity to Fish Creek Park, Costco, all amenities, and the newly completed Tsuut'ina Trail. Don't miss this opportunity to make this never-before-listed property your new home.
Location
Province AB
County Calgary
Area Cal Zone S
Zoning R-C1
Direction S
Rooms
Basement Finished, Full
Interior
Interior Features Built-in Features, Central Vacuum, Closet Organizers, Double Vanity, Granite Counters, No Smoking Home, Soaking Tub, Storage, Walk-In Closet(s)
Heating In Floor, Fireplace(s), Forced Air
Cooling None
Flooring Carpet, Hardwood, Laminate, Tile
Fireplaces Number 2
Fireplaces Type Basement, Gas, Living Room, Wood Burning
Appliance Dishwasher, Dryer, Microwave, Range Hood, Stove(s), Washer, Window Coverings
Laundry In Hall, Main Level
Exterior
Garage Driveway, Garage Door Opener, Oversized, Triple Garage Attached
Garage Spaces 3.0
Garage Description Driveway, Garage Door Opener, Oversized, Triple Garage Attached
Fence Fenced
Community Features Golf, Park, Playground, Schools Nearby, Shopping Nearby, Sidewalks, Street Lights, Tennis Court(s), Walking/Bike Paths
Roof Type Cedar Shake
Porch Deck, Rear Porch
Lot Frontage 57.42
Total Parking Spaces 6
Building
Lot Description Back Yard, Brush, Cul-De-Sac, Low Maintenance Landscape, Interior Lot, Street Lighting, Pie Shaped Lot, Private
Foundation Poured Concrete
Architectural Style 2 Storey
Level or Stories Two
Structure Type Aluminum Siding ,Brick
Others
Restrictions None Known
Tax ID 82850535
Ownership Private
Read Less Info
Want to know what your home might be worth? Contact us for a FREE valuation!

Our team is ready to help you sell your home for the highest possible price ASAP
GET MORE INFORMATION

Agent | License ID: LDKATOCAN






