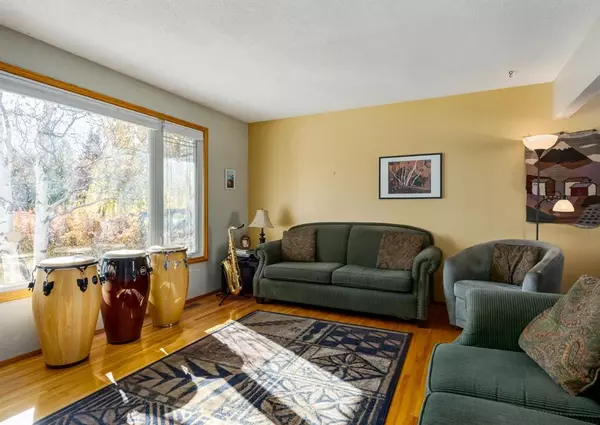$560,000
$549,900
1.8%For more information regarding the value of a property, please contact us for a free consultation.
5 Beds
3 Baths
1,068 SqFt
SOLD DATE : 10/20/2023
Key Details
Sold Price $560,000
Property Type Single Family Home
Sub Type Detached
Listing Status Sold
Purchase Type For Sale
Square Footage 1,068 sqft
Price per Sqft $524
Subdivision Huntington Hills
MLS® Listing ID A2086474
Sold Date 10/20/23
Style Bungalow
Bedrooms 5
Full Baths 2
Half Baths 1
Originating Board Calgary
Year Built 1971
Annual Tax Amount $3,542
Tax Year 2023
Lot Size 6,006 Sqft
Acres 0.14
Property Description
This updated bungalow in Huntington Hills is just steps to Nose Hill Park and offers 5 bedrooms, 3 bathrooms, and features an insulated double garage and a spacious backyard. Noteworthy upgrades include a new roof (2020), a high-efficiency furnace, updated windows, and a modern kitchen. When you walk in, you'll find hardwood floors throughout the main floor, which includes a bright living area, a dining room and kitchen. The primary bedroom has a 2 pc. ensuite bathroom and bright south facing windows. There are two additional bedrooms and a shared bathroom on this level as well. The finished basement boasts a large family room with a wet bar and fireplace, 2 more bedrooms and a bathroom with ensuite door to one of the bedrooms. Located on a peaceful street, this upgraded home offers a perfect blend of style and functionality. Schedule a viewing to experience it for yourself.
Location
Province AB
County Calgary
Area Cal Zone N
Zoning R-C1
Direction S
Rooms
Basement Finished, Full
Interior
Interior Features Built-in Features, Wet Bar
Heating Forced Air, Natural Gas
Cooling None
Flooring Carpet, Hardwood, Tile
Fireplaces Number 1
Fireplaces Type Wood Burning
Appliance Dishwasher, Range Hood, Refrigerator, Stove(s), Washer/Dryer, Window Coverings
Laundry In Unit
Exterior
Garage Double Garage Detached, Insulated, Oversized
Garage Spaces 2.0
Garage Description Double Garage Detached, Insulated, Oversized
Fence Fenced
Community Features Park, Schools Nearby, Shopping Nearby
Roof Type Asphalt Shingle
Porch Deck
Lot Frontage 45.61
Total Parking Spaces 2
Building
Lot Description Back Lane, Cul-De-Sac, Rectangular Lot
Foundation Poured Concrete
Architectural Style Bungalow
Level or Stories One
Structure Type Vinyl Siding,Wood Frame
Others
Restrictions None Known
Tax ID 83088392
Ownership Private
Read Less Info
Want to know what your home might be worth? Contact us for a FREE valuation!

Our team is ready to help you sell your home for the highest possible price ASAP
GET MORE INFORMATION

Agent | License ID: LDKATOCAN






