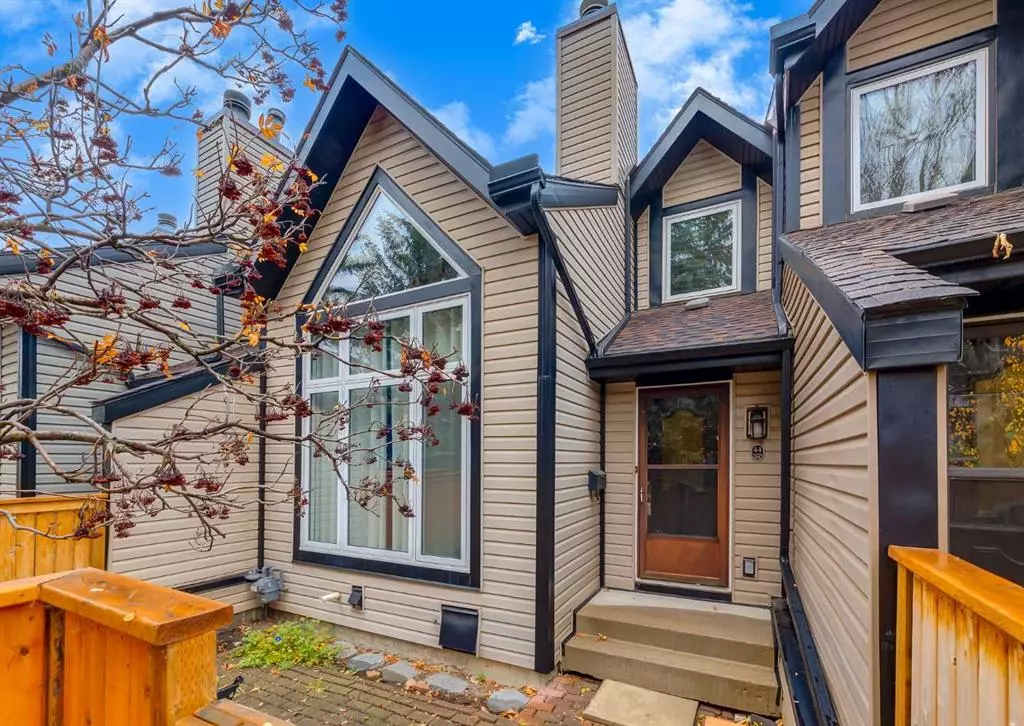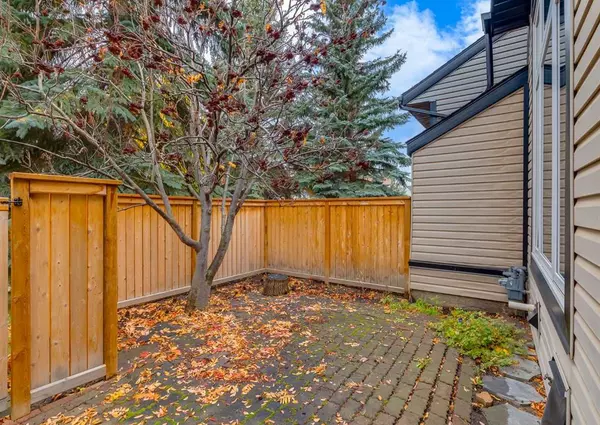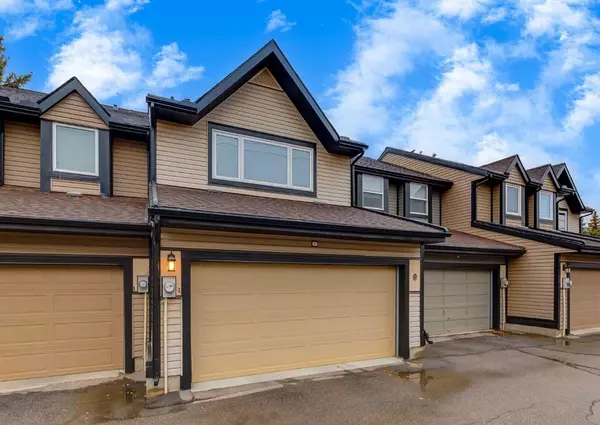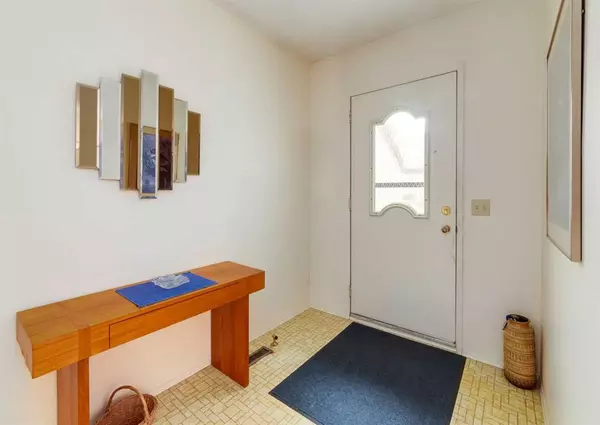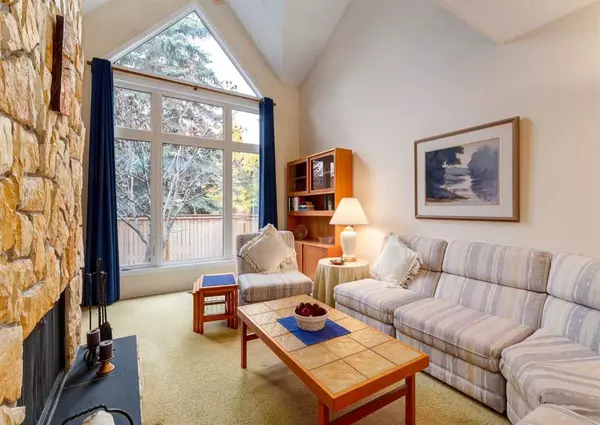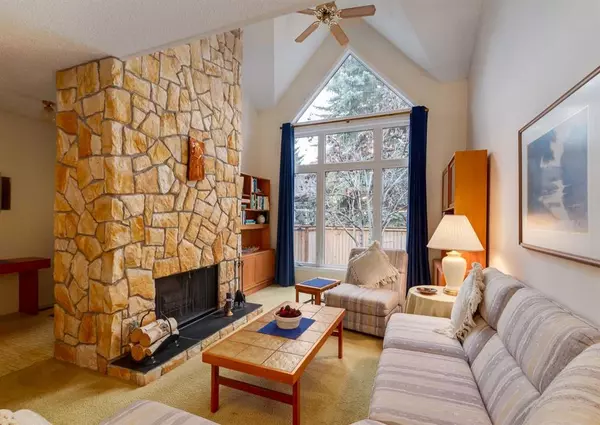$400,000
$375,000
6.7%For more information regarding the value of a property, please contact us for a free consultation.
2 Beds
3 Baths
1,226 SqFt
SOLD DATE : 10/20/2023
Key Details
Sold Price $400,000
Property Type Townhouse
Sub Type Row/Townhouse
Listing Status Sold
Purchase Type For Sale
Square Footage 1,226 sqft
Price per Sqft $326
Subdivision Woodbine
MLS® Listing ID A2087464
Sold Date 10/20/23
Style 2 Storey
Bedrooms 2
Full Baths 2
Half Baths 1
Condo Fees $528
Originating Board Calgary
Year Built 1980
Annual Tax Amount $2,020
Tax Year 2023
Property Description
Welcome to 44 Tiffany Lane! Updated vinyl windows, an insulated double garage door and Lennox furnace. The South front exposure brings in loads of natural light and is perfect for enjoying sunshine in your private, fenced yard. Great architecture! Floor to ceiling windows, soaring vaulted ceilings, a sweeping stone fireplace, open rails, and an upper-level loft overlooking the main floor. You will love the functionality of this plan. Generous rooms through out. Huge primary bedroom with 4 pc ensuite and plentiful closet space, a large 2nd bedroom, upper-level loft/bonus room and a second 4 pc bath. The main floor has interior access to the rear drive, double attached, drywalled, insulated, & heated garage. You will love the convenience of the main level half bath (nicely located at the rear of the home). The kitchen is well laid out, has an eat up bar and is open to the spacious dining area. The front foyer has room to welcome all your guests. The expansive main living room with character galore is sure to be a favorite living space. The fully finished vintage basement is great for entertaining and comes complete with a bar. Enjoy the separate laundry room and extra storage space. Tiffany Lane is a beautiful complex located just moments from Fish Creek Park, steps from shopping & the Max Line. Easy access to south Stoney & Anderson Rd. Simply put, this is a terrific, pet friendly, very well-located place to call home!
Location
Province AB
County Calgary
Area Cal Zone S
Zoning M-CG d44
Direction S
Rooms
Basement Finished, Full
Interior
Interior Features Bar, Ceiling Fan(s), Central Vacuum, Vaulted Ceiling(s), Vinyl Windows
Heating Forced Air, Natural Gas
Cooling None
Flooring Carpet, Linoleum, Parquet
Fireplaces Number 1
Fireplaces Type Living Room, Wood Burning
Appliance Dryer, Electric Stove, Freezer, Range Hood, Refrigerator, Washer
Laundry In Basement
Exterior
Garage Double Garage Attached, Heated Garage, Rear Drive
Garage Spaces 2.0
Garage Description Double Garage Attached, Heated Garage, Rear Drive
Fence Fenced
Community Features Park, Playground, Schools Nearby, Shopping Nearby, Sidewalks, Street Lights, Walking/Bike Paths
Amenities Available Visitor Parking
Roof Type Asphalt
Porch Patio
Exposure S
Total Parking Spaces 2
Building
Lot Description Cul-De-Sac, Front Yard
Story 2
Foundation Poured Concrete
Architectural Style 2 Storey
Level or Stories Two
Structure Type Vinyl Siding,Wood Frame
Others
HOA Fee Include Insurance,Maintenance Grounds,Professional Management,Reserve Fund Contributions,Sewer,Snow Removal,Trash,Water
Restrictions Board Approval,Restrictive Covenant,Utility Right Of Way
Tax ID 82819877
Ownership Private
Pets Description Restrictions
Read Less Info
Want to know what your home might be worth? Contact us for a FREE valuation!

Our team is ready to help you sell your home for the highest possible price ASAP
GET MORE INFORMATION

Agent | License ID: LDKATOCAN

