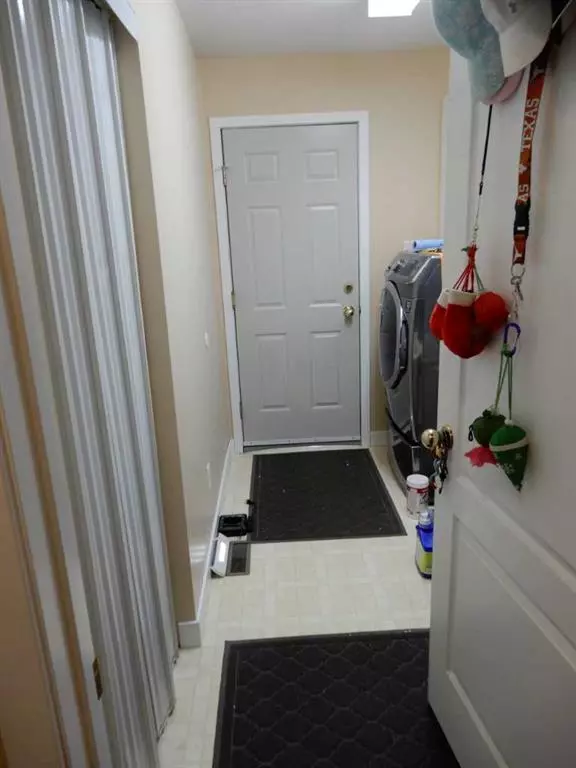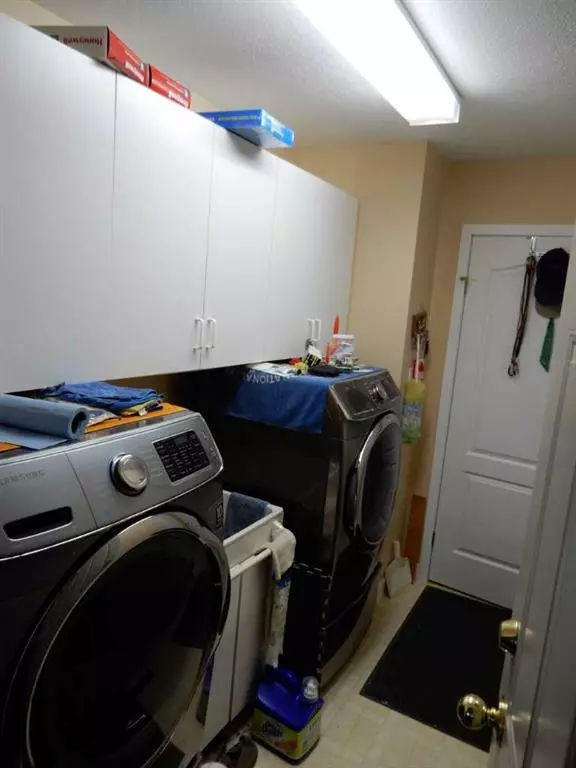$366,500
$374,900
2.2%For more information regarding the value of a property, please contact us for a free consultation.
4 Beds
3 Baths
1,524 SqFt
SOLD DATE : 10/20/2023
Key Details
Sold Price $366,500
Property Type Single Family Home
Sub Type Detached
Listing Status Sold
Purchase Type For Sale
Square Footage 1,524 sqft
Price per Sqft $240
MLS® Listing ID A2057684
Sold Date 10/20/23
Style Bungalow
Bedrooms 4
Full Baths 3
Originating Board Grande Prairie
Year Built 1993
Annual Tax Amount $4,692
Tax Year 2023
Lot Size 8,880 Sqft
Acres 0.2
Property Description
Who doesn't love the curb appeal & charm all in one package... This "Magnificent" one owner "Custom Built Home" is loaded with square feet. From the moment you walk in, you feel the pride of ownership. There are 3 bedrooms and 2 full bathrooms on the main level. Massive kitchen that boasts loads of beautiful oak cabinetry with endless counter space, large walk in pantry, Stainless Steel appliances and a south facing bow window, with room enough for your favorite plants to call home and a dining area large enough to accommodate almost any size gathering you could ask for in a home. As you make your way through the Garden doors you will find yourself welcomed by the heated all season porch. What a great place to have your morning coffee. The north facing window allows you to absorb the welcoming neighbourhood.... Added to all this is the Main floor laundry. The basement is fully finished with another bedroom, office/craft room which could easily be turned into an additional bedroom if needed. Check out the oversized Family Room complete with built in wet bar, 3 pcs bathroom, cold storage and separate mechanical room. Enjoy the Double Car heated garage, as well as endless parking in the drive are just some of the features this property has to offer. With it's no rear neighbours and it's Fantastic location, you surely do not want to let this Gem pass you by. Call and arrange your showing today...
Location
Province AB
County Mackenzie County
Zoning R-1
Direction N
Rooms
Basement Finished, Full
Interior
Interior Features Breakfast Bar, Ceiling Fan(s), Laminate Counters, No Smoking Home, Pantry, Sump Pump(s), Vinyl Windows, Wet Bar
Heating Boiler, In Floor, Natural Gas, See Remarks
Cooling None
Flooring Ceramic Tile, Hardwood, Vinyl Plank
Appliance Dryer, Electric Stove, Garage Control(s), Microwave Hood Fan, Refrigerator, Washer
Laundry Main Level
Exterior
Garage Double Garage Attached, Parking Pad
Garage Spaces 2.0
Garage Description Double Garage Attached, Parking Pad
Fence Partial
Community Features Schools Nearby, Street Lights
Roof Type Asphalt Shingle
Porch Enclosed, Rear Porch
Lot Frontage 65.0
Total Parking Spaces 4
Building
Lot Description Backs on to Park/Green Space, City Lot, Few Trees, Front Yard, Irregular Lot, Landscaped
Foundation Wood
Architectural Style Bungalow
Level or Stories One
Structure Type Vinyl Siding
Others
Restrictions None Known
Tax ID 56260413
Ownership Joint Venture
Read Less Info
Want to know what your home might be worth? Contact us for a FREE valuation!

Our team is ready to help you sell your home for the highest possible price ASAP
GET MORE INFORMATION

Agent | License ID: LDKATOCAN






