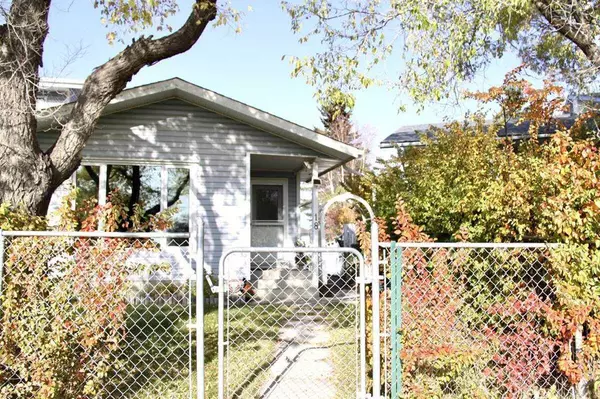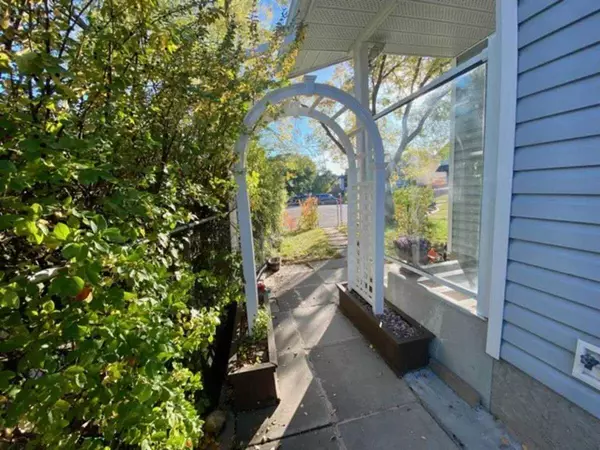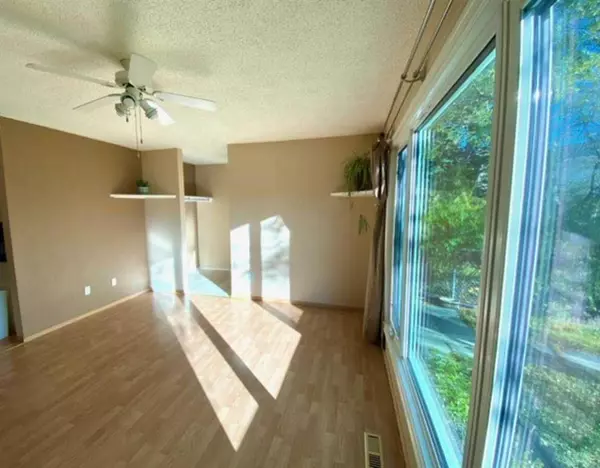$490,000
$499,500
1.9%For more information regarding the value of a property, please contact us for a free consultation.
3 Beds
2 Baths
998 SqFt
SOLD DATE : 10/20/2023
Key Details
Sold Price $490,000
Property Type Single Family Home
Sub Type Semi Detached (Half Duplex)
Listing Status Sold
Purchase Type For Sale
Square Footage 998 sqft
Price per Sqft $490
Subdivision Edgemont
MLS® Listing ID A2086301
Sold Date 10/20/23
Style Bungalow,Side by Side
Bedrooms 3
Full Baths 2
Originating Board Central Alberta
Year Built 1983
Annual Tax Amount $2,800
Tax Year 2023
Lot Size 5,416 Sqft
Acres 0.12
Property Description
For additional information, please click on the Brochure button below. Perfect location south face half duplex bungalow in Edgemont community, rare layout floor plan with separate side entrance door to basement. Few minutes walk to Tom Baines school and bus station connecting to LRT, 10 mins walk to superstore shopping centre. Very quiet cul de sac, whole house is fenced, front yard with chain link fence and the remainder has wood fence, wood retaining wall with large gravel pad, and large vinyl shed, spacious backyard, extra large double garage, plus extra parking space in private lot. No strata and homeowner fees or rules. Main floor has electric stove, dishwasher, fridge, Sakura hood fan, microwave, and multiple storage rooms. The house is well maintained, no smoking or pets. Newer triple glass windows installed, and newer roof done in last 6 years, lots of upgrades. Main floor has newer Benjamin Moore paint neutral colour. Fully finished basement with a large bedroom, second stove, sink, fridge, and microwave, 4 piece bathroom including bath tub, washer and dryer. Main floor living space is 998 sq. ft. Fully finished Basement living space is 715 sq.ft.
Location
Province AB
County Calgary
Area Cal Zone Nw
Zoning R-C2
Direction S
Rooms
Basement Finished, Full
Interior
Interior Features Ceiling Fan(s), Laminate Counters, No Smoking Home, Open Floorplan, Separate Entrance, Vinyl Windows, Walk-In Closet(s)
Heating Central, High Efficiency, Natural Gas
Cooling None
Flooring Ceramic Tile, Laminate, Vinyl
Appliance Dishwasher, Electric Oven, Electric Stove, Garage Control(s), Garburator, Gas Water Heater, Microwave, Range Hood, Refrigerator, Washer, Washer/Dryer
Laundry Electric Dryer Hookup, In Basement, Laundry Room, Washer Hookup
Exterior
Garage Double Garage Detached, Parking Pad, RV Access/Parking
Garage Spaces 2.0
Garage Description Double Garage Detached, Parking Pad, RV Access/Parking
Fence Fenced
Community Features Park, Playground, Schools Nearby, Shopping Nearby, Sidewalks, Street Lights
Roof Type Asphalt Shingle
Porch Patio
Lot Frontage 18.3
Exposure S
Total Parking Spaces 4
Building
Lot Description Back Lane, Back Yard, Cul-De-Sac, Front Yard, Lawn, Garden, Irregular Lot, Landscaped, Level, Street Lighting, Pie Shaped Lot, Private
Foundation Combination, Poured Concrete
Architectural Style Bungalow, Side by Side
Level or Stories One
Structure Type Vinyl Siding,Wood Frame
Others
Restrictions Restrictive Covenant
Tax ID 82829143
Ownership Private
Read Less Info
Want to know what your home might be worth? Contact us for a FREE valuation!

Our team is ready to help you sell your home for the highest possible price ASAP
GET MORE INFORMATION

Agent | License ID: LDKATOCAN






