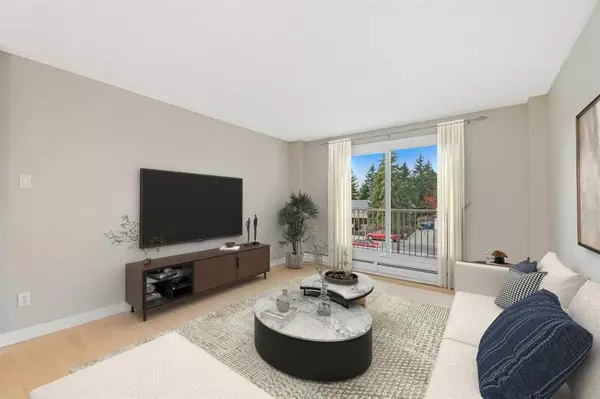$225,000
$235,000
4.3%For more information regarding the value of a property, please contact us for a free consultation.
1 Bed
1 Bath
632 SqFt
SOLD DATE : 10/20/2023
Key Details
Sold Price $225,000
Property Type Condo
Sub Type Apartment
Listing Status Sold
Purchase Type For Sale
Square Footage 632 sqft
Price per Sqft $356
Subdivision Varsity
MLS® Listing ID A2085253
Sold Date 10/20/23
Style Apartment
Bedrooms 1
Full Baths 1
Condo Fees $347/mo
Originating Board Calgary
Year Built 1976
Annual Tax Amount $929
Tax Year 2023
Property Description
Spectacular location for this spacious, 1 bedroom suite in a CONCRETE, adult (18+) building. Ideal location for access to U of C, Foothills or Children's Hospital. Highly sought after with employees of these institutions for purchase or rent. This suite has been very well cared for. Modern, neutral colour throughout. The kitchen has extended cabinetry down the entire wall creating lots of counter space as well as extensive kitchen storage. Attractive laminate countertops with beveled edge finish. Each room in this suite is a very nice size. The bedroom has a large closet and nice south facing window. The living room is large and could accommodate large, comfy furniture. There is also a nice dining area. The 4 pce bath has a newer vanity and sink. The insuite storage room is huge and there are additional storage lockers for rent for $10 / mo. The flooring has been upgraded to light coloured laminate. There is ceramic tile in the entry. New windows and patio door have recently been installed. This leads to a large south facing patio. This complex is self managed and very well run. There is an onsite superintendent that has been there for 25 years. Outdoor, assigned parking space with plug-in. A new retaining wall and landscaping have been budgeted for and will be installed soon. Mountain View Estates is in a wonderful location, close to all kinds of shopping. If you are looking for a quiet, beautiful suite in a well run building or seeking a highly sought after investment property, look no further.
Location
Province AB
County Calgary
Area Cal Zone Nw
Zoning M-C2
Direction S
Interior
Interior Features Laminate Counters, No Animal Home, No Smoking Home, Storage
Heating Baseboard, Electric
Cooling None
Flooring Ceramic Tile, Laminate
Appliance Dishwasher, Electric Stove, Microwave, Range Hood, Refrigerator
Exterior
Garage Stall
Garage Description Stall
Community Features Shopping Nearby, Sidewalks, Street Lights
Amenities Available Bicycle Storage, Coin Laundry, Parking, Snow Removal, Trash, Visitor Parking
Porch Patio
Exposure S
Total Parking Spaces 1
Building
Story 4
Architectural Style Apartment
Level or Stories Single Level Unit
Structure Type Concrete
Others
HOA Fee Include Common Area Maintenance,Insurance,Maintenance Grounds,Reserve Fund Contributions,Residential Manager,Sewer,Snow Removal,Trash,Water
Restrictions Adult Living,Pet Restrictions or Board approval Required
Ownership Private
Pets Description Restrictions, Yes
Read Less Info
Want to know what your home might be worth? Contact us for a FREE valuation!

Our team is ready to help you sell your home for the highest possible price ASAP
GET MORE INFORMATION

Agent | License ID: LDKATOCAN






