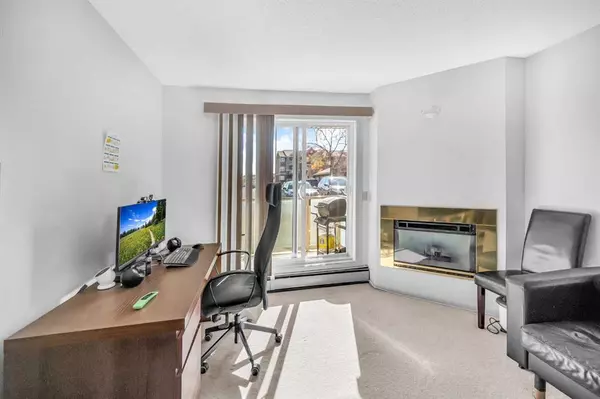$262,000
$249,800
4.9%For more information regarding the value of a property, please contact us for a free consultation.
2 Beds
2 Baths
870 SqFt
SOLD DATE : 10/20/2023
Key Details
Sold Price $262,000
Property Type Condo
Sub Type Apartment
Listing Status Sold
Purchase Type For Sale
Square Footage 870 sqft
Price per Sqft $301
Subdivision Edgemont
MLS® Listing ID A2086602
Sold Date 10/20/23
Style Apartment
Bedrooms 2
Full Baths 2
Condo Fees $582/mo
Originating Board Calgary
Year Built 1990
Annual Tax Amount $1,028
Tax Year 2023
Property Description
END UNIT ~ 2 BEDROOMS ~ 2 BATHROOMS ~ IN SUITE LAUNDRY ~ LARGE OUTDOOR PATIO ~ OPEN FLOOR PLAN ~ GREAT COMPLEX WITH A POOL ~ GYM ~ PARTY ROOM AND MORE! 2 bedroom, 2 bathroom ground floor end unit in an amenity-rich complex! The rec centre has it all – an indoor pool, hot tub, sauna, extensive gym and a well-equipped party room with a full kitchen, pool table and a cozy fireplace. An abundance of natural light fills this inviting home with a warm and welcoming glow. Easily entertain in the large dining room and adjacent neutral white kitchen with a breakfast bar on the peninsula island providing even more space to gather. Relax in the living room in front of the cozy fireplace while the slider patio doors fill the entire floor plan with sunshine. Enjoy summer barbeques and peaceful morning coffees on the large patio. The spacious primary bedroom is a true owner’s retreat with extra corner windows and fantastic dual walk-through closets leading to your private ensuite. AND there is still a 2nd bedroom for kids, guests or an office privately on the other side of the unit, a 2nd full bath, lots of storage and in-suite laundry adding to your comfort. Assigned parking is conveniently right off the main entrance and your patio for easy grocery unloading. This wonderful community is nestled against Nose Hill Park, has the largest number of parks and playgrounds of any Calgary neighbourhood plus is home to 3 schools and numerous transit options. Absolutely an incredible location for this bright ground floor unit within an outstanding complex!
Location
Province AB
County Calgary
Area Cal Zone Nw
Zoning M-C1 d65
Direction S
Rooms
Basement None
Interior
Interior Features Open Floorplan, Soaking Tub, Storage, Walk-In Closet(s)
Heating Baseboard, Natural Gas
Cooling None
Flooring Carpet, Tile
Fireplaces Number 1
Fireplaces Type Gas, Living Room
Appliance Dishwasher, Dryer, Electric Stove, Refrigerator, Washer, Window Coverings
Laundry In Unit
Exterior
Garage Assigned, Stall
Garage Description Assigned, Stall
Community Features Park, Playground, Schools Nearby, Shopping Nearby, Walking/Bike Paths
Amenities Available Clubhouse, Fitness Center, Indoor Pool, Parking, Party Room, Recreation Facilities, Recreation Room, Sauna, Spa/Hot Tub, Visitor Parking
Roof Type Clay Tile
Porch Balcony(s)
Exposure S
Total Parking Spaces 1
Building
Story 3
Foundation Poured Concrete
Architectural Style Apartment
Level or Stories Single Level Unit
Structure Type Stone,Stucco,Wood Frame
Others
HOA Fee Include Common Area Maintenance,Gas,Heat,Insurance,Maintenance Grounds,Parking,Professional Management,Reserve Fund Contributions,Residential Manager,Snow Removal,Trash,Water
Restrictions Pet Restrictions or Board approval Required
Tax ID 82834632
Ownership Private
Pets Description Restrictions
Read Less Info
Want to know what your home might be worth? Contact us for a FREE valuation!

Our team is ready to help you sell your home for the highest possible price ASAP
GET MORE INFORMATION

Agent | License ID: LDKATOCAN






