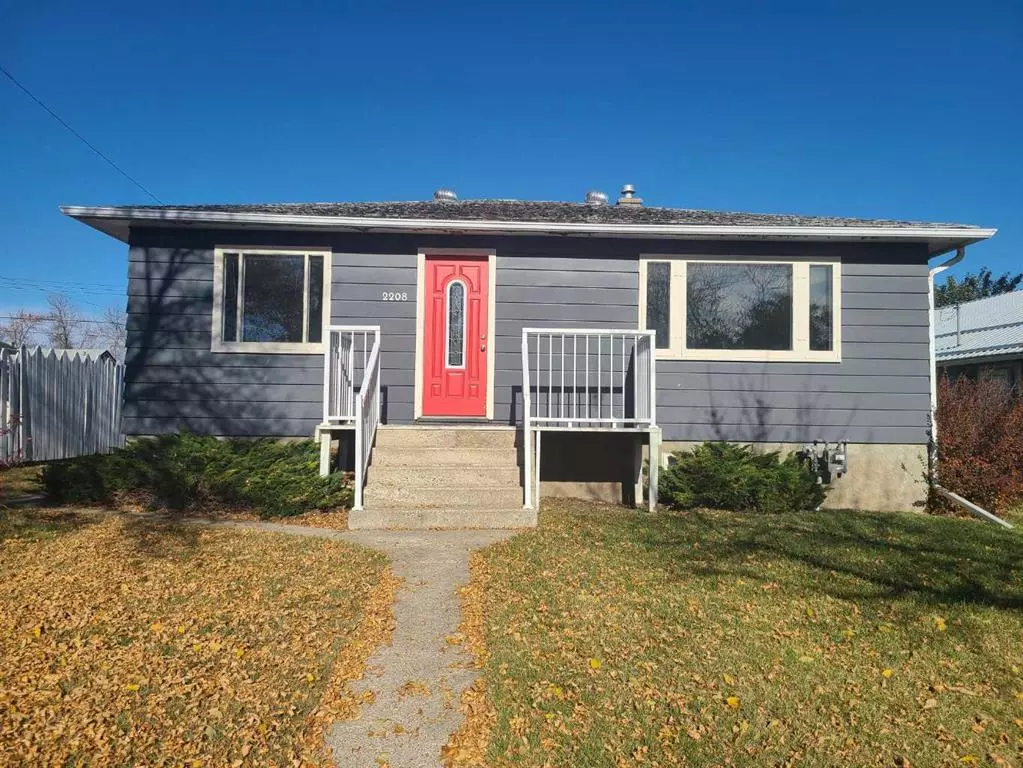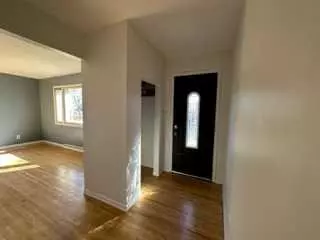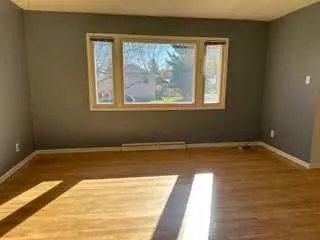$305,000
$289,900
5.2%For more information regarding the value of a property, please contact us for a free consultation.
2 Beds
1 Bath
915 SqFt
SOLD DATE : 10/20/2023
Key Details
Sold Price $305,000
Property Type Single Family Home
Sub Type Detached
Listing Status Sold
Purchase Type For Sale
Square Footage 915 sqft
Price per Sqft $333
MLS® Listing ID A2086527
Sold Date 10/20/23
Style Bungalow
Bedrooms 2
Full Baths 1
Originating Board Central Alberta
Year Built 1920
Annual Tax Amount $2,442
Tax Year 2023
Lot Size 9,000 Sqft
Acres 0.21
Property Description
TURN KEY READY!!! This cozy two bedroom one bathroom home, freshly painted from ceiling to baseboards, original hardwood, has been loved and cared for, and ready for the next owners to enjoy. Updated bathroom, with a lovely deep soaker tub. The kitchen features top of the line stainless steel large fridge, gas stove, and range hood. The kitchen sink overlooks into your HUGE fenced backyard with an outdoor fire pit for entertaining, RV parking, and a single detached garage with extra room to work on your hobby. The home is located in the heart of Nanton. Walking distance to the elementary, junior and senior high schools. Many parks, walking trails and the luxury of being away from the busy city yet close enough to commute. Price has been adjusted for a needed new roof.
Nanton is a 45 minute drive south of Calgary, 15 minutes East of the Foothills, and 20 minutes south of High River. Nanton is well known for its Bomber Command Museum of Canada, Grain Elevators, Antique Walk, Deisinger & Western Shops and lets not forget the Candy store.
A must see to appreciate:)
Location
Province AB
County Willow Creek No. 26, M.d. Of
Zoning R1
Direction S
Rooms
Basement Partial, Unfinished
Interior
Interior Features Ceiling Fan(s), Natural Woodwork, Soaking Tub
Heating Forced Air
Cooling None
Flooring Hardwood, Linoleum
Appliance Dishwasher, Gas Range, Range Hood, Refrigerator, Washer/Dryer
Laundry In Basement
Exterior
Garage Alley Access, Single Garage Detached
Garage Spaces 1.0
Garage Description Alley Access, Single Garage Detached
Fence Fenced
Community Features Golf, Park, Playground, Schools Nearby, Shopping Nearby, Sidewalks, Street Lights
Roof Type Asphalt Shingle
Porch Deck
Lot Frontage 75.0
Total Parking Spaces 1
Building
Lot Description Back Lane, Back Yard, Few Trees, Front Yard, Lawn
Foundation Poured Concrete
Architectural Style Bungalow
Level or Stories One
Structure Type Wood Siding
Others
Restrictions None Known
Tax ID 57475255
Ownership Private
Read Less Info
Want to know what your home might be worth? Contact us for a FREE valuation!

Our team is ready to help you sell your home for the highest possible price ASAP
GET MORE INFORMATION

Agent | License ID: LDKATOCAN






