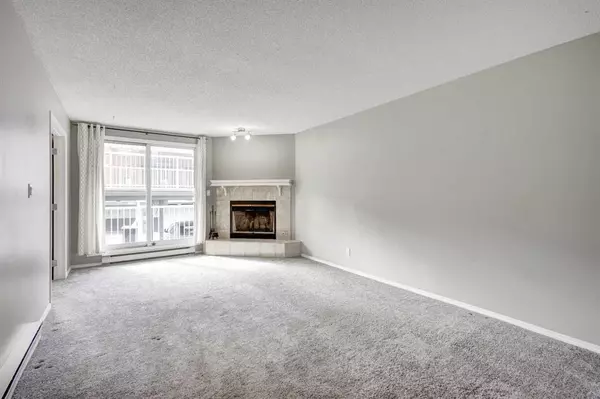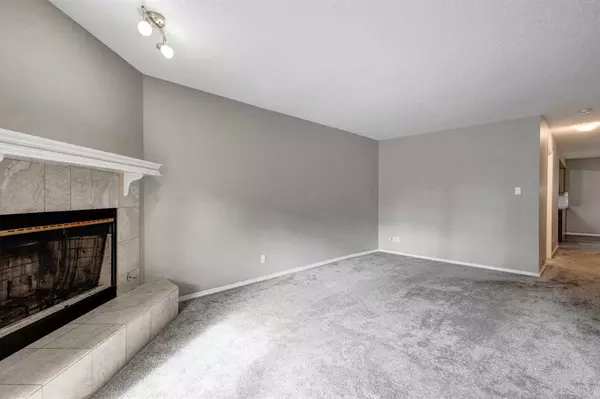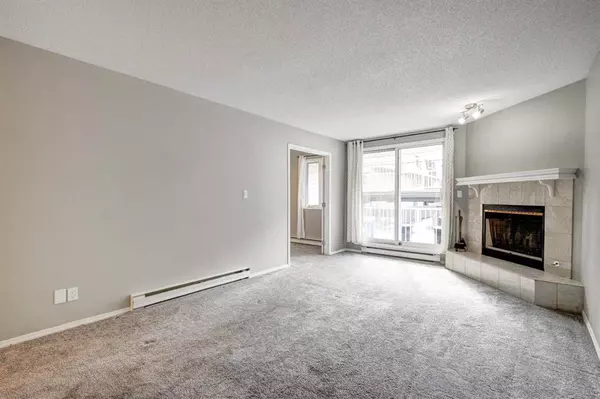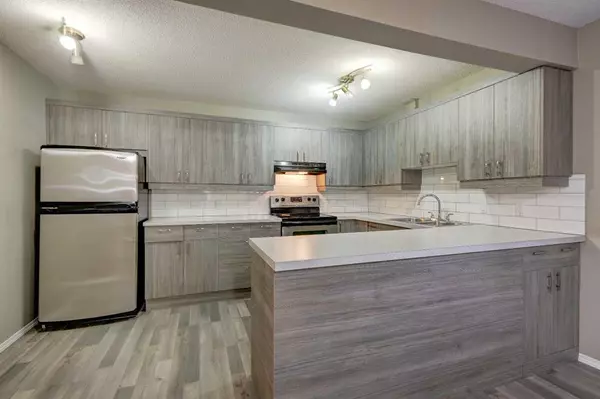$305,000
$299,900
1.7%For more information regarding the value of a property, please contact us for a free consultation.
2 Beds
2 Baths
969 SqFt
SOLD DATE : 10/19/2023
Key Details
Sold Price $305,000
Property Type Condo
Sub Type Apartment
Listing Status Sold
Purchase Type For Sale
Square Footage 969 sqft
Price per Sqft $314
Subdivision Windsor Park
MLS® Listing ID A2086707
Sold Date 10/19/23
Style Apartment
Bedrooms 2
Full Baths 2
Condo Fees $383/mo
Originating Board Calgary
Year Built 1989
Annual Tax Amount $1,738
Tax Year 2022
Property Description
Welcome to this recently renovated comfortable unit located in the heart of beautiful Windsor Park within walking distance to Chinook Mall, the shops of Britannia Plaza, public transportation, many dining options and other great amenities. This bright south facing main floor unit has a functional floor plan at almost 1000 square feet featuring a large family room anchored by a corner wood burning fireplace with gas log lighter, 2 bedrooms, 2 bathrooms and full sized laundry. The primary bedroom, with a walk in closet, has a private 4 piece en-suite, the second bedroom at the opposite end of the unit could easily double as a home office. The spacious kitchen has tons of cabinets and counter space, good sized eating bar with additional lower cabinets and finished with stylish subway tile backsplash. Upgrades comprise of plush carpeting, plank flooring, bathroom finishes, kitchen counters and cabinets. Included with this unit is a huge separate storage locker located in the lower level and a parking stall in the back, steps from your front door. This quiet low key building is self managed with only 6 units and has very low condo fee's - a great value in a great area!
Location
Province AB
County Calgary
Area Cal Zone Cc
Zoning M-C2
Direction S
Interior
Interior Features No Animal Home, No Smoking Home
Heating Baseboard
Cooling None
Flooring Carpet, Ceramic Tile, Vinyl Plank
Fireplaces Number 1
Fireplaces Type Gas, Gas Starter, Wood Burning
Appliance Dishwasher, Dryer, Electric Range, Range Hood, Refrigerator, Washer
Laundry In Unit
Exterior
Garage Carport, Stall
Garage Description Carport, Stall
Community Features Schools Nearby, Shopping Nearby
Amenities Available None
Roof Type Asphalt Shingle
Porch Balcony(s)
Exposure S
Total Parking Spaces 1
Building
Story 2
Architectural Style Apartment
Level or Stories Single Level Unit
Structure Type Vinyl Siding,Wood Frame
Others
HOA Fee Include Heat,Maintenance Grounds,Parking,Reserve Fund Contributions,Snow Removal,Trash,Water
Restrictions Pet Restrictions or Board approval Required
Tax ID 83059662
Ownership Private
Pets Description Restrictions
Read Less Info
Want to know what your home might be worth? Contact us for a FREE valuation!

Our team is ready to help you sell your home for the highest possible price ASAP
GET MORE INFORMATION

Agent | License ID: LDKATOCAN






