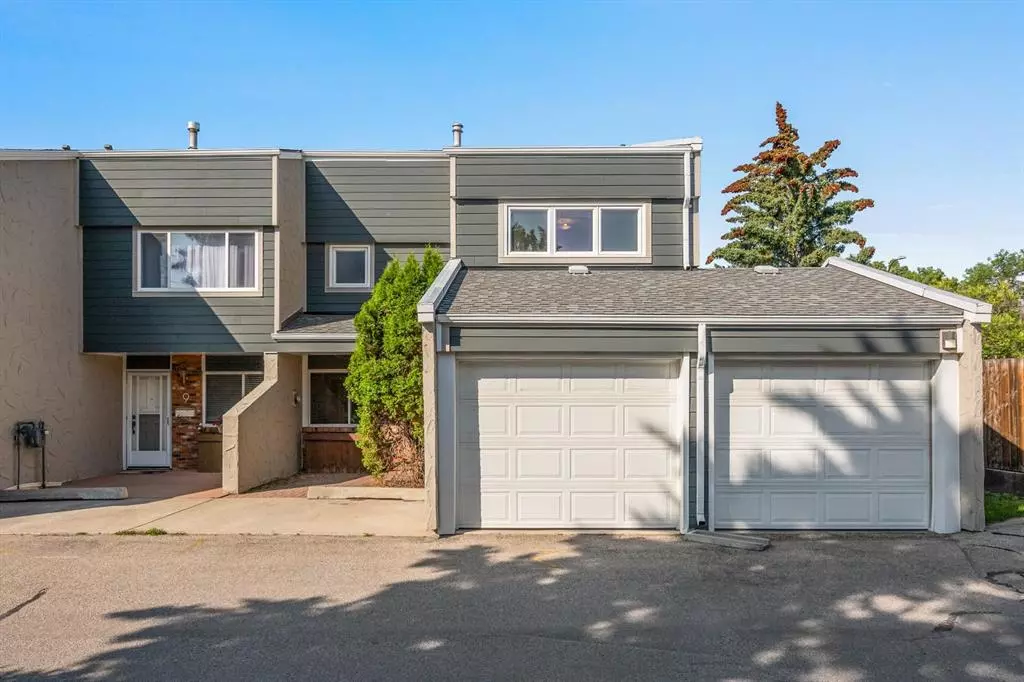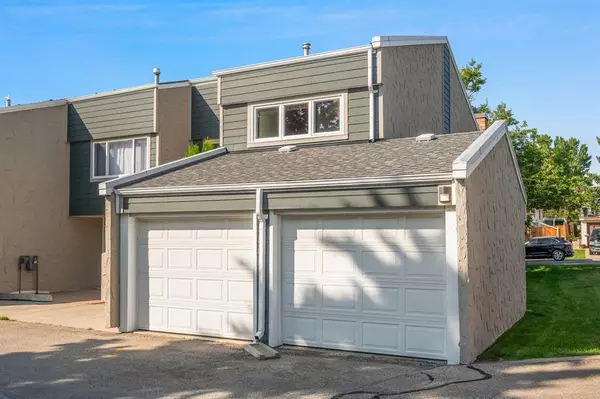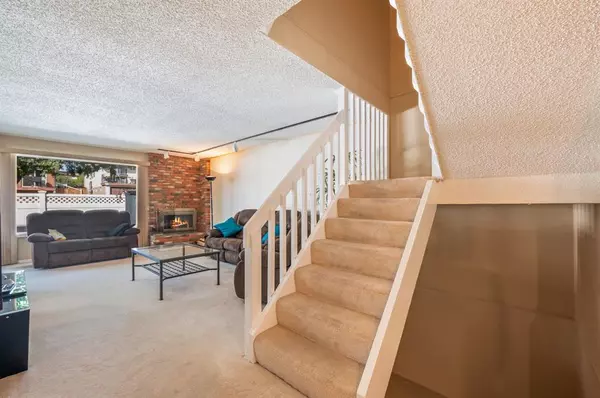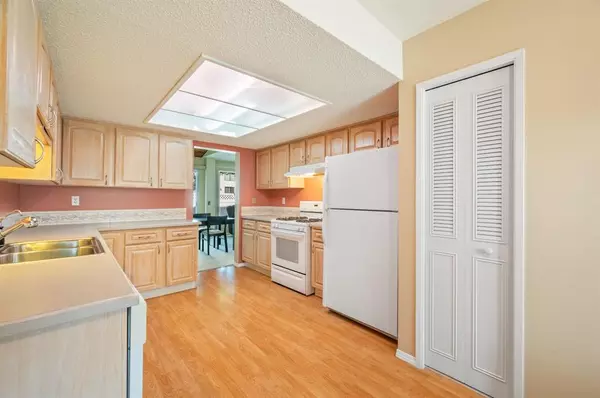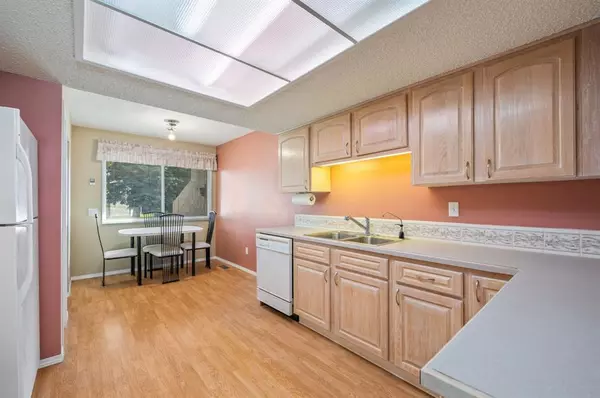$430,000
$360,000
19.4%For more information regarding the value of a property, please contact us for a free consultation.
2 Beds
3 Baths
1,511 SqFt
SOLD DATE : 10/19/2023
Key Details
Sold Price $430,000
Property Type Townhouse
Sub Type Row/Townhouse
Listing Status Sold
Purchase Type For Sale
Square Footage 1,511 sqft
Price per Sqft $284
Subdivision Thorncliffe
MLS® Listing ID A2068035
Sold Date 10/19/23
Style 2 Storey
Bedrooms 2
Full Baths 2
Half Baths 1
Condo Fees $478
Originating Board Calgary
Year Built 1976
Annual Tax Amount $2,313
Tax Year 2023
Property Description
Here's your opportunity to own a great townhouse in Thorncliffe! This spacious, 2 bedroom home has plenty of space to fit any lifestyle! The main floor has a large kitchen with breakfast nook, a dedicated dining room with a vaulted ceiling, and a large living space complete with a wood burning fire place! Upstairs are 2 very large bedroom, each with it's own en suite bathroom and plenty of closet space. The basement is partially finished and can easily be completed to suite your own needs. Completing this great property is a double attached garage, and private outdoor space. This property is walking distance to Nose Hill Park, transit and schools and shopping! Seller is offering all furnishings and decor in the house with the property, but they can also remove them if not wanted.
Location
Province AB
County Calgary
Area Cal Zone N
Zoning M-C1 d75
Direction NE
Rooms
Basement Full, Partially Finished
Interior
Interior Features High Ceilings
Heating Forced Air, Natural Gas
Cooling None
Flooring Carpet, Linoleum
Fireplaces Number 1
Fireplaces Type Wood Burning
Appliance Dishwasher, Gas Stove, Range Hood, Refrigerator, Washer/Dryer, Window Coverings
Laundry In Basement
Exterior
Garage Double Garage Attached
Garage Spaces 2.0
Garage Description Double Garage Attached
Fence Fenced
Community Features Park, Schools Nearby, Shopping Nearby
Amenities Available Park
Roof Type Asphalt Shingle
Porch Deck
Exposure E
Total Parking Spaces 2
Building
Lot Description Back Yard, Cul-De-Sac
Foundation Poured Concrete
Architectural Style 2 Storey
Level or Stories Two
Structure Type Cement Fiber Board,Wood Frame
Others
HOA Fee Include Common Area Maintenance,Professional Management,Reserve Fund Contributions
Restrictions None Known
Tax ID 83018945
Ownership Private
Pets Description Yes
Read Less Info
Want to know what your home might be worth? Contact us for a FREE valuation!

Our team is ready to help you sell your home for the highest possible price ASAP
GET MORE INFORMATION

Agent | License ID: LDKATOCAN

