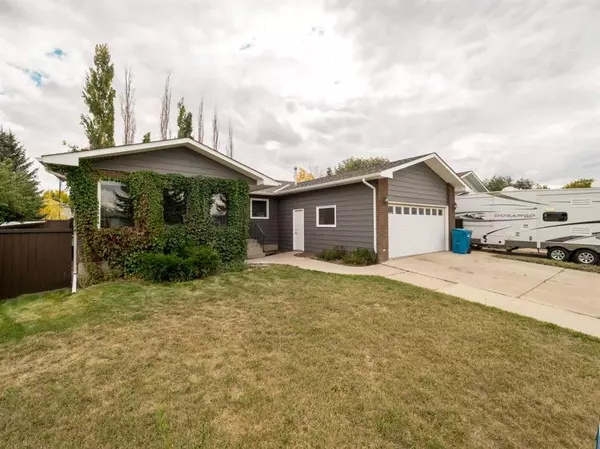$405,000
$419,900
3.5%For more information regarding the value of a property, please contact us for a free consultation.
6 Beds
3 Baths
1,318 SqFt
SOLD DATE : 10/19/2023
Key Details
Sold Price $405,000
Property Type Single Family Home
Sub Type Detached
Listing Status Sold
Purchase Type For Sale
Square Footage 1,318 sqft
Price per Sqft $307
Subdivision Varsity Village
MLS® Listing ID A2080177
Sold Date 10/19/23
Style Bungalow
Bedrooms 6
Full Baths 3
Originating Board Medicine Hat
Year Built 1977
Annual Tax Amount $3,382
Tax Year 2023
Lot Size 6,890 Sqft
Acres 0.16
Property Description
This splendid 6-bedroom bungalow presents a remarkable opportunity for both families seeking ample living space and savvy investors eyeing the potential for student rentals. The main floor of this well-appointed residence features a spacious living room, a modern kitchen/dining area, and three generously proportioned bedrooms, one of which is a master bedroom complete with a full ensuite bathroom. An additional full bathroom on this level enhances convenience. Descending to the basement reveals another substantial family room, three additional bedrooms boasting new egress windows, and a full bath. Utility and storage rooms offer practicality, while the fenced yard and double attached garage contribute to the overall appeal. With its expansive interior, this property is ideally suited for a variety of living arrangements and investment strategies. Contact your preferred realtor today to schedule a viewing and explore the boundless potential of this exceptional home.
Location
Province AB
County Lethbridge
Zoning R-L
Direction SE
Rooms
Basement Finished, Full
Interior
Interior Features Wood Windows
Heating High Efficiency, Forced Air, Natural Gas
Cooling Central Air
Flooring Vinyl Plank
Fireplaces Number 1
Fireplaces Type None
Appliance Dishwasher, Electric Stove, Microwave, Refrigerator, Washer/Dryer
Laundry In Basement
Exterior
Garage Double Garage Attached, Off Street
Garage Spaces 2.0
Garage Description Double Garage Attached, Off Street
Fence Fenced
Community Features Schools Nearby, Shopping Nearby, Sidewalks, Walking/Bike Paths
Roof Type Asphalt Shingle
Porch Patio
Lot Frontage 59.0
Total Parking Spaces 3
Building
Lot Description Back Yard
Foundation Poured Concrete
Architectural Style Bungalow
Level or Stories One
Structure Type Composite Siding
Others
Restrictions None Known
Tax ID 83398913
Ownership Private
Read Less Info
Want to know what your home might be worth? Contact us for a FREE valuation!

Our team is ready to help you sell your home for the highest possible price ASAP
GET MORE INFORMATION

Agent | License ID: LDKATOCAN






