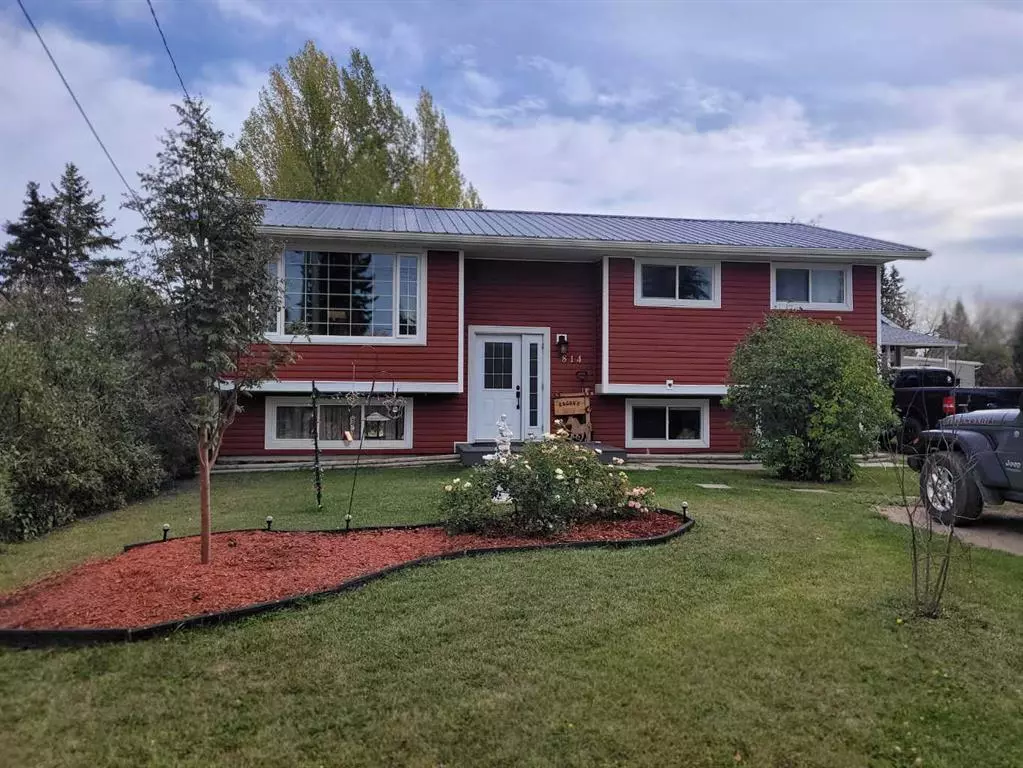$365,500
$379,900
3.8%For more information regarding the value of a property, please contact us for a free consultation.
4 Beds
3 Baths
1,280 SqFt
SOLD DATE : 10/18/2023
Key Details
Sold Price $365,500
Property Type Single Family Home
Sub Type Detached
Listing Status Sold
Purchase Type For Sale
Square Footage 1,280 sqft
Price per Sqft $285
MLS® Listing ID A2084453
Sold Date 10/18/23
Style Bi-Level
Bedrooms 4
Full Baths 3
Originating Board Calgary
Year Built 1982
Annual Tax Amount $3,419
Tax Year 2023
Lot Size 0.323 Acres
Acres 0.32
Property Description
Welcome home! RENOVATED 4 BEDROOM 3 BATH BI-LEVEL WITH A FULLY FINISHED BASEMENT, DOUBLE GARAGE, ON A PRIVATE OVERSIZED LOT. Entering the home you will be greeted by the open floor plan flowing into the kitchen, with a large dining room and a cute breakfast nook/coffe bar and a 4 season sunroom, complete with gas stove and skylights 2 bedrooms up and 2 bedrooms down, and so much space! From the sunroom to the livingroom, to the rec/games room and the play room/crafting ares with walk out basement. From the 4 season sunroom, walk out onto the 3 year old 24X11 deck made of Brazillan Hardwood. Stepping down you will find a fully fenced huge yard, complete with beautiful mature trees, flowers, and a beautiful seating area with firepit. The double garage has ample space for all your toys. The kitchen cabinets and Island, new large dining room window and flooring all redone in 2022, New kitchen appliaces in last 2 years, roof, 2016, hot water tank 2018
Location
Province AB
County Kneehill County
Zoning RD
Direction W
Rooms
Basement Finished, Full
Interior
Interior Features Ceiling Fan(s), Kitchen Island, Vinyl Windows
Heating Forced Air, Natural Gas
Cooling None
Flooring Carpet, Vinyl Plank
Fireplaces Number 1
Fireplaces Type Gas, Sun Room
Appliance Dishwasher, Garage Control(s), Gas Dryer, Gas Range, Gas Water Heater, Refrigerator, Washer
Laundry In Basement
Exterior
Garage Double Garage Detached, Off Street, Parking Pad
Garage Spaces 2.0
Garage Description Double Garage Detached, Off Street, Parking Pad
Fence Fenced
Community Features Park, Playground, Schools Nearby, Shopping Nearby, Walking/Bike Paths
Roof Type Asphalt Shingle
Porch Deck, See Remarks
Lot Frontage 63.98
Total Parking Spaces 6
Building
Lot Description Back Yard, Front Yard, Lawn, Garden, Level, Private, Rectangular Lot, Treed
Foundation Poured Concrete
Architectural Style Bi-Level
Level or Stories Bi-Level
Structure Type Vinyl Siding,Wood Frame
Others
Restrictions Utility Right Of Way
Tax ID 85651079
Ownership Private
Read Less Info
Want to know what your home might be worth? Contact us for a FREE valuation!

Our team is ready to help you sell your home for the highest possible price ASAP
GET MORE INFORMATION

Agent | License ID: LDKATOCAN






