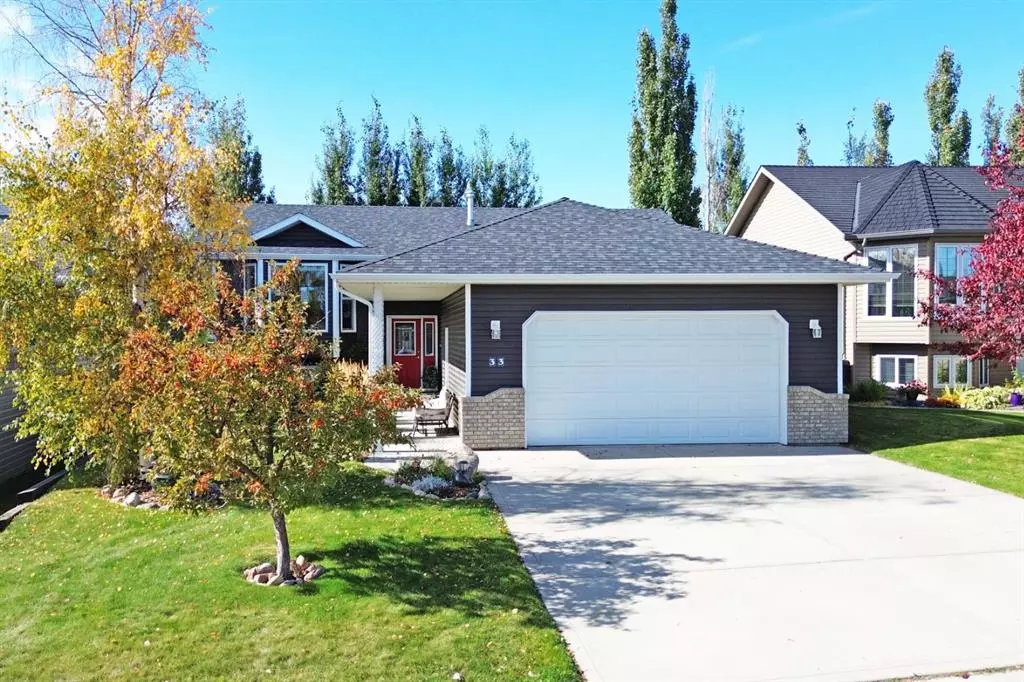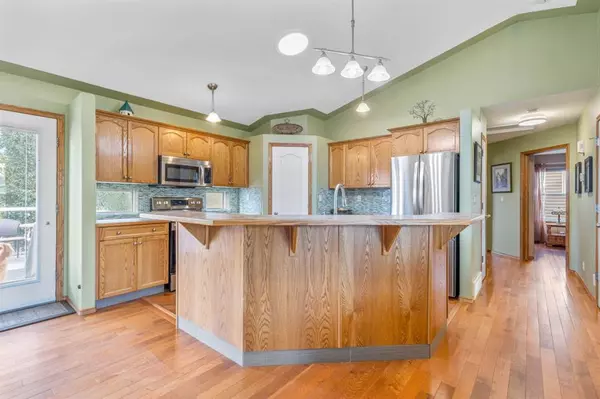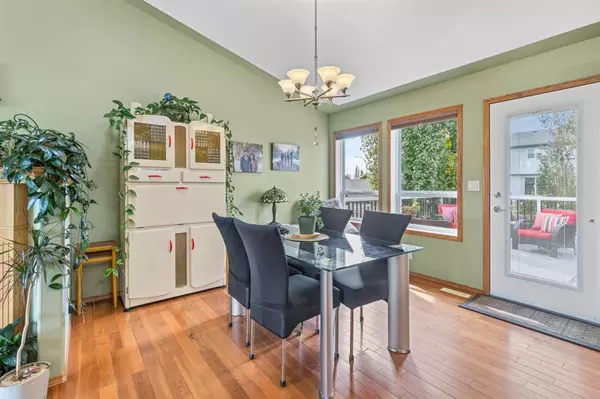$450,000
$454,600
1.0%For more information regarding the value of a property, please contact us for a free consultation.
5 Beds
3 Baths
1,180 SqFt
SOLD DATE : 10/18/2023
Key Details
Sold Price $450,000
Property Type Single Family Home
Sub Type Detached
Listing Status Sold
Purchase Type For Sale
Square Footage 1,180 sqft
Price per Sqft $381
Subdivision Elizabeth Park
MLS® Listing ID A2083552
Sold Date 10/18/23
Style Bi-Level
Bedrooms 5
Full Baths 3
Originating Board Central Alberta
Year Built 2002
Annual Tax Amount $3,925
Tax Year 2023
Lot Size 6,372 Sqft
Acres 0.15
Property Description
You will be impressed with this updated and immaculate 1180 sq. ft. fully finished bi-level in the desirable Elizabeth Park neighbourhood. The home has great curb appeal thanks to the modern dark coloured siding and class 4 hail resistant shingles that were both updated in 2019. The front walkway has extended concrete that is covered to double as a front patio area. Through the front door, you will walk up to the open concept kitchen / dining / living room area. The main area is finished with a 3/4” oak hardwood flooring and is topped off with a vaulted ceiling with 2 sun tunnels providing for lots of natural lighting. The kitchen has ample cabinetry and countertop space, a large centre island with a double sink, a centre pantry, upgraded stainless steel appliances and an updated stylish tile backsplash. The dining area looks onto the southwest facing backyard and deck. The living room is centered around a gas fireplace and is filled with light thanks to the three large updated triple pane bay windows. Down the hall you will find the good sized primary bedroom that is complete with double closets and a 4 piece ensuite bathroom. One more bedroom and a main 3 piece bathroom complete the main level. The basement has vinyl plank flooring and tile flooring with in-floor heating making the space cozy and warm. A family room, 3 more bedrooms, a 4 piece bathroom with a jetted tub, a laundry room and the utility/storage area complete the basement level. The oversized attached garage measures 23’ x 28’ providing space for both your vehicles and toys. The garage also has in-floor heating. Out the back door from the dining area and you will step onto the large updated back deck with composite decking and a metal railing all done in 2019. Down the stairs you will find a beautiful stone patio area complete with a pond water feature adding to the calm ambiance of the yard. The yard is fully fenced and is finished with low maintenance zero-scaping and garden / flower beds. There is also a fence gate at the back left corner of the lot for RV parking if desired. Some other updates in this property not yet mentioned include: updated backsplashes/tile flooring through all bathrooms, updated hot water tanks (2020), new central A/C (2022), central vacuum, built-in storage under the deck, high efficiency furnace that has a 5” furnace filter (2016), hot / cold water taps and a sink in the garage, blackout blinds in the main level and many more. 33 Elizabeth Park Boulevard is just steps away from Elizabeth / Cranna / Barnett lakes, numerous playgrounds and is a short distance to schools and shopping. *Picture of the main floor 3 piece bathroom is coming soon.
Location
Province AB
County Lacombe
Zoning R1
Direction NE
Rooms
Basement Finished, Full
Interior
Interior Features Kitchen Island, Open Floorplan, Solar Tube(s), Vaulted Ceiling(s)
Heating In Floor, Forced Air
Cooling Central Air
Flooring Hardwood
Fireplaces Number 1
Fireplaces Type Gas, Living Room, Mantle, Tile
Appliance Dishwasher, Electric Stove, Microwave Hood Fan, Refrigerator, Washer/Dryer
Laundry In Basement
Exterior
Garage Double Garage Attached, Heated Garage, Oversized, RV Access/Parking
Garage Spaces 2.0
Garage Description Double Garage Attached, Heated Garage, Oversized, RV Access/Parking
Fence Fenced
Community Features Lake, Park, Playground, Schools Nearby, Shopping Nearby
Roof Type Asphalt Shingle
Porch Deck, Patio
Lot Frontage 48.0
Total Parking Spaces 5
Building
Lot Description Back Lane, Low Maintenance Landscape, Landscaped, Many Trees
Foundation Poured Concrete
Architectural Style Bi-Level
Level or Stories Bi-Level
Structure Type Vinyl Siding
Others
Restrictions None Known
Tax ID 83997900
Ownership Private
Read Less Info
Want to know what your home might be worth? Contact us for a FREE valuation!

Our team is ready to help you sell your home for the highest possible price ASAP
GET MORE INFORMATION

Agent | License ID: LDKATOCAN






