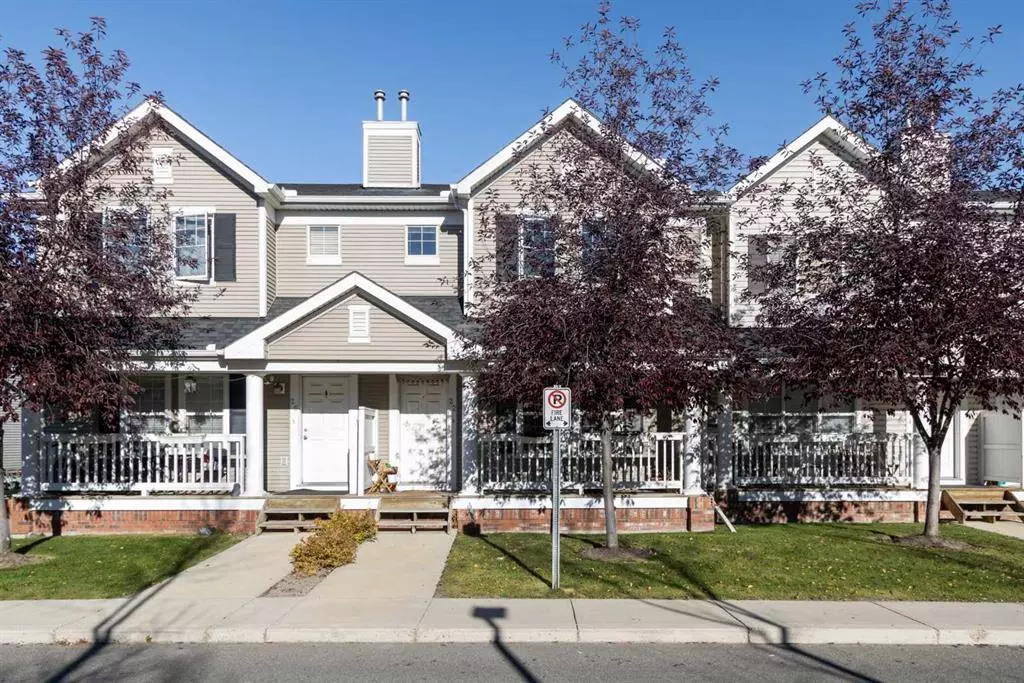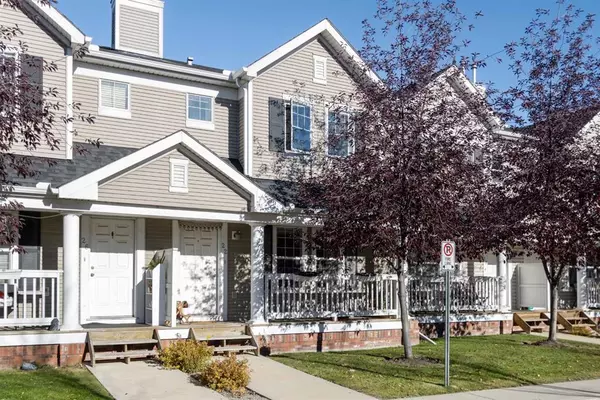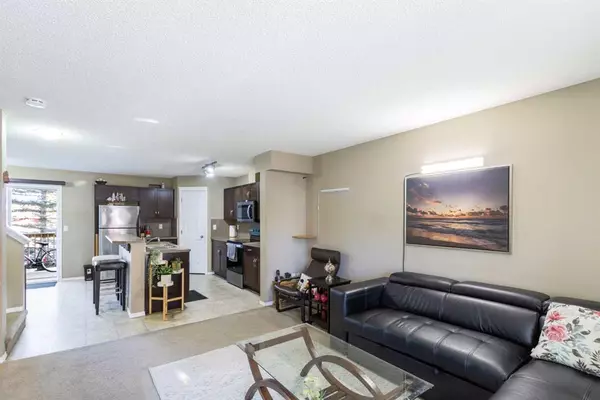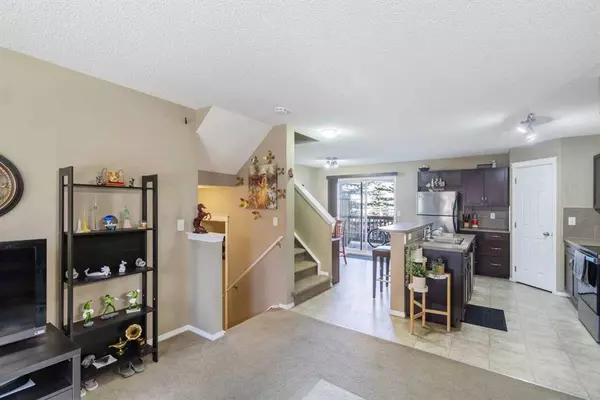$389,500
$379,786
2.6%For more information regarding the value of a property, please contact us for a free consultation.
3 Beds
4 Baths
1,145 SqFt
SOLD DATE : 10/18/2023
Key Details
Sold Price $389,500
Property Type Townhouse
Sub Type Row/Townhouse
Listing Status Sold
Purchase Type For Sale
Square Footage 1,145 sqft
Price per Sqft $340
Subdivision Country Hills Village
MLS® Listing ID A2086379
Sold Date 10/18/23
Style 2 Storey
Bedrooms 3
Full Baths 3
Half Baths 1
Condo Fees $328
Originating Board Calgary
Year Built 2006
Annual Tax Amount $1,938
Tax Year 2023
Lot Size 1,313 Sqft
Acres 0.03
Property Description
Welcome to Lighthouse Landing - Your Perfect Family Haven!
Step into the serene world of Lighthouse Landing and discover this immaculate 2-story townhouse that's in show home condition. With 3 bedrooms, a fully finished basement, 3.5 baths, and two titled parking stalls, this family home offers everything you've been dreaming of.
As you approach, you'll notice the sunny south front exposure and an abundance of natural light that bathes the entire space. The tremendous curb appeal is highlighted by a covered porch, welcoming you in style.
Inside, the spacious open design greets you with a bright living room, setting the stage for relaxation and entertainment. The gourmet maple kitchen with mocha-stained cabinets is a chef's delight, equipped with a stainless steel appliance package, central island with a raised eating bar, a walk-in pantry, and a breakfast nook that provides access to a large deck, perfect for alfresco dining and enjoying sunny days.
No more worries about parking as this property includes two titled parking stalls, a rare and convenient feature. A half bath completes the main level, offering comfort and convenience for your guests.
Venture upstairs to discover three spacious bedrooms and two full baths. The large master bedroom boasts a 4-piece ensuite with tile floors and a soaker tub, as well as a walk-in closet that will cater to your wardrobe needs.
Recent upgrades to the property include a new dryer, microwave, electric stove, and back door blinds, ensuring modern functionality and style.
The fully developed basement offers additional living space with a generously sized family room, an extra washroom, laundry facilities, and ample storage. This versatile space is perfect for family movie nights, a home office, or a playroom for the kids.
Lighthouse Landing is a beautifully maintained complex with low condo fees of just $328.53 per month, making it affordable and convenient for all residents. You'll also find ample visitor parking conveniently located just across from your unit.
The location of Lighthouse Landing is simply unbeatable. Take a short stroll to winding walking paths along the lake, perfect for evening walks or morning jogs. You'll also find nearby transit options, schools, a Superstore, and VIVO Place for your shopping and recreational needs. Plus, with quick access to the airport, golf courses, and major transportation routes like Deerfoot and Stoney Trail, you'll enjoy the ultimate convenience of city living.
Don't miss this opportunity to make Lighthouse Landing your new home. Schedule a viewing today and experience the perfect blend of comfort, style, and convenience that this remarkable townhouse has to offer. Welcome home to Lighthouse Landing!
Location
Province AB
County Calgary
Area Cal Zone N
Zoning DC (pre 1P2007)
Direction S
Rooms
Basement Finished, Full
Interior
Interior Features Kitchen Island, No Animal Home, No Smoking Home, Open Floorplan
Heating Forced Air, Natural Gas
Cooling None
Flooring Carpet, Ceramic Tile, Laminate
Appliance Dishwasher, Electric Stove, Range Hood, Refrigerator, Washer/Dryer, Window Coverings
Laundry In Basement
Exterior
Garage Stall, Titled
Garage Description Stall, Titled
Fence None
Community Features Lake, Park, Street Lights
Amenities Available Other
Roof Type Asphalt Shingle
Porch Deck
Lot Frontage 20.01
Exposure S
Total Parking Spaces 2
Building
Lot Description Low Maintenance Landscape, No Neighbours Behind
Foundation Poured Concrete
Architectural Style 2 Storey
Level or Stories Two
Structure Type Vinyl Siding,Wood Frame
Others
HOA Fee Include Common Area Maintenance,Insurance,Professional Management,Reserve Fund Contributions,Snow Removal
Restrictions Board Approval,Pet Restrictions or Board approval Required,Pets Allowed
Ownership Private
Pets Description Yes
Read Less Info
Want to know what your home might be worth? Contact us for a FREE valuation!

Our team is ready to help you sell your home for the highest possible price ASAP
GET MORE INFORMATION

Agent | License ID: LDKATOCAN






