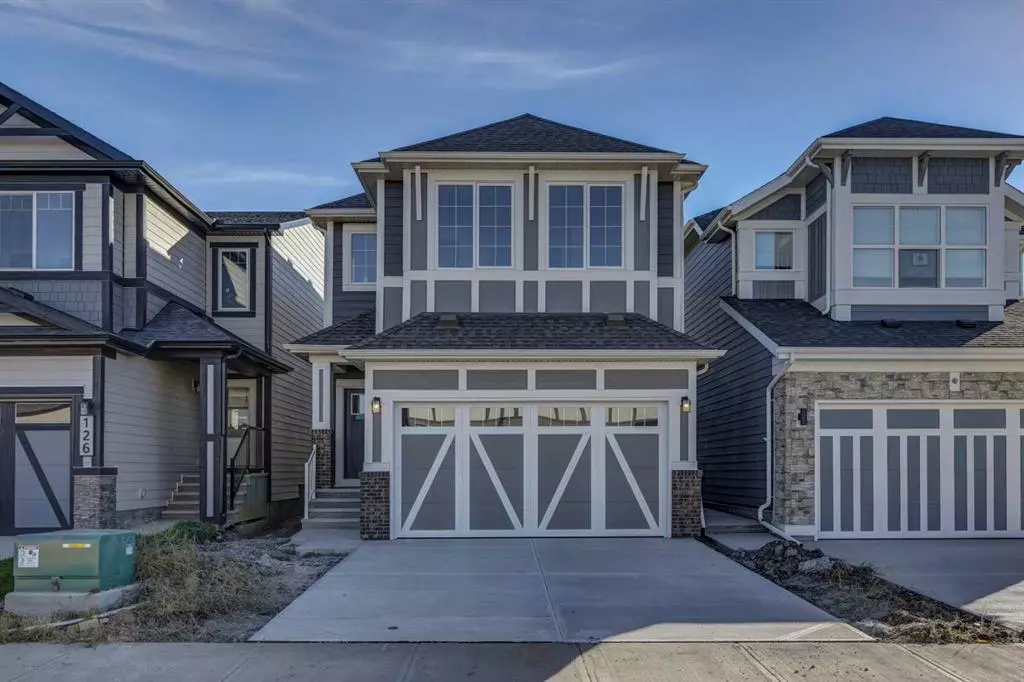$805,000
$784,900
2.6%For more information regarding the value of a property, please contact us for a free consultation.
4 Beds
3 Baths
2,268 SqFt
SOLD DATE : 10/18/2023
Key Details
Sold Price $805,000
Property Type Single Family Home
Sub Type Detached
Listing Status Sold
Purchase Type For Sale
Square Footage 2,268 sqft
Price per Sqft $354
Subdivision Mahogany
MLS® Listing ID A2086533
Sold Date 10/18/23
Style 2 Storey
Bedrooms 4
Full Baths 2
Half Baths 1
HOA Fees $43/ann
HOA Y/N 1
Originating Board Calgary
Year Built 2023
Annual Tax Amount $1,117
Tax Year 2023
Lot Size 3,326 Sqft
Acres 0.08
Property Description
Elegance meets hospitality with the highly upgraded NEWBROOK, built by Excel Homes. Located in one of Calgary's most desired lake neighborhoods, this stunning BRAND NEW HOME (never lived in) is ready for immediate possession. This FOUR BEDROOM home delivers a spacious main floor. The open layout allows for the perfect area to entertain or gather with family. You're impressive foyer is open to the 2nd floor - quite grand! The kitchen is impressive & can definitely be called "gourmet" with its abundance of crisp white cabinetry, large island w/Blanco silgranite sink, loads of pot/pan drawers; with a built in GAS cooktop, chimney hood-fan, built in wall oven and microwave! Pendant & pot lighting help create night time ambience & a family sized dining nook w/patio doors open to your sunny SOUTH FACING BACKYARD. The adjacent great room offers a cozy electric fireplace & picture window looking out to your yard. This home is flooded with natural daylight. Of course there's a main floor office/flex room, a large mud room & half bath that complete this level. Moving up to the second floor, your private oasis awaits in your luxurious primary bedroom; a beautifully appointed ensuite w/dual sinks - soaker tub, o/s shower, eng stone vanity counters and a 45 square foot walk in closet that also walks through to your laundry room (its amazing AND convenient). You'll love the family sized bonus room w/vaulted ceilings. The second floor also boasts THREE ADDITIONAL BEDROOMS, an additional 5-piece bathroom and laundry room. Moving to the lower lever, you'll find a SEPARATE ENTRANCE to your undeveloped basement with rough-ins, daylight windows & utilities tucked away in the northern corner to give you the maximum amount of space for future development potential. This home is certified "built green" with all the progresive features that makes Excel Home a wise choice.
Location
Province AB
County Calgary
Area Cal Zone Se
Zoning R-G
Direction N
Rooms
Basement Full, Unfinished
Interior
Interior Features Bathroom Rough-in, Double Vanity, High Ceilings, Kitchen Island, Open Floorplan, Pantry, Quartz Counters, Recessed Lighting, Separate Entrance, Walk-In Closet(s)
Heating Forced Air, Natural Gas
Cooling None
Flooring Carpet, Ceramic Tile, Vinyl Plank
Fireplaces Number 1
Fireplaces Type Electric, Family Room
Appliance Built-In Oven, Dishwasher, Gas Cooktop, Microwave, Range Hood, Refrigerator
Laundry Upper Level
Exterior
Garage Double Garage Attached
Garage Spaces 2.0
Garage Description Double Garage Attached
Fence None
Community Features Clubhouse, Lake, Park, Playground, Schools Nearby, Shopping Nearby, Tennis Court(s), Walking/Bike Paths
Amenities Available Beach Access, Clubhouse, Park, Playground
Roof Type Asphalt Shingle
Porch None
Lot Frontage 29.53
Total Parking Spaces 4
Building
Lot Description See Remarks
Foundation Poured Concrete
Architectural Style 2 Storey
Level or Stories Two
Structure Type Cement Fiber Board,Wood Frame
New Construction 1
Others
Restrictions None Known
Tax ID 82690390
Ownership Private
Read Less Info
Want to know what your home might be worth? Contact us for a FREE valuation!

Our team is ready to help you sell your home for the highest possible price ASAP
GET MORE INFORMATION

Agent | License ID: LDKATOCAN






