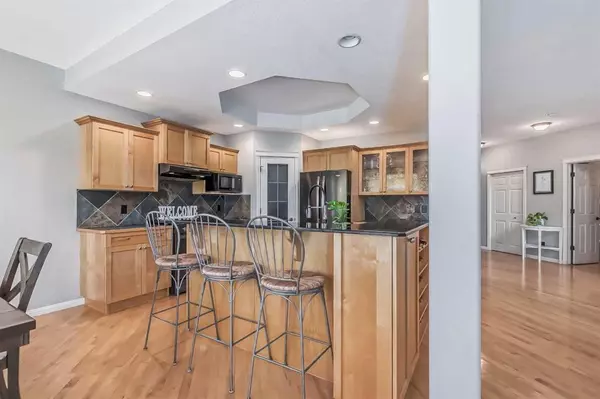$750,000
$749,500
0.1%For more information regarding the value of a property, please contact us for a free consultation.
3 Beds
3 Baths
2,319 SqFt
SOLD DATE : 10/18/2023
Key Details
Sold Price $750,000
Property Type Single Family Home
Sub Type Detached
Listing Status Sold
Purchase Type For Sale
Square Footage 2,319 sqft
Price per Sqft $323
Subdivision Valley Ridge
MLS® Listing ID A2085132
Sold Date 10/18/23
Style 2 Storey
Bedrooms 3
Full Baths 2
Half Baths 1
Originating Board Calgary
Year Built 2000
Annual Tax Amount $4,485
Tax Year 2023
Lot Size 5,608 Sqft
Acres 0.13
Lot Dimensions 12.4x40.9 Metres
Property Description
OPEN HOUSE SATURDAY 1-4 PM. Welcome to this stunning family home, with over 2300 square feet of developed living space. The stone exterior detailing, and welcoming front porch create a charming first impression. Step inside, and you'll be greeted by a spacious entrance with 9-foot ceilings on the main level. Hardwood flooring and warm, inviting tones set the tone for a cozy and elegant living space. The massive front office with French doors and large windows is perfect for those who work from home or need a dedicated workspace. The open main living area is truly impressive. The living room boasts a soaring 18 FOOT VAULTED CEILING, a gas fireplace with built-in shelving, and abundant natural lighting. The expansive kitchen features a tray ceiling, plenty of pot lighting, a tiered island with a granite countertop, a built-in wine rack, a baker's counter, maple cabinetry, and matching appliances, including a GAS STOVE. The adjacent nook has plenty of space for a large table. There's also a convenient half bath and a well-organized laundry/MUDROOM on this level. Heading upstairs, you'll find newer carpeting throughout. The VERY LARGE MASTER SUITE is truly a retreat with its vaulted ceiling, three-way gas fireplace, and a luxurious 5-piece ensuite featuring dual vanities, a jetted tub, a stand-up shower, and a spacious walk-in closet. Two additional bedrooms share a 4-piece JACK AND JILL MAIN BATHROOM, complete with a skylight. Enjoy music through the wired in speakers in the LR, den and master bedroom. The basement, with finished stairs leading down, offers plenty of space for your home gym, storage or additional living space. Additional updates include a newer furnace (2021) and a newer hot water tank (2020). Step outside and appreciate the GORGEOUS BACKYARD. The established landscaping adds natural beauty to your outdoor space, which includes a tiered composite deck and a HOT TUB for ultimate relaxation. An IRRIGATION SYSTEM in both the front and back yards ensures your landscaping remains immaculate and thriving. All of this is tucked away in a QUIET CUL-DE-SAC location. The OVERSIZED DOUBLE GARAGE provides ample space for your vehicles and storage needs. This Valley Ridge gem is ready to become your forever home. Don't miss the opportunity to make it yours today!
Location
Province AB
County Calgary
Area Cal Zone W
Zoning R-C2
Direction SE
Rooms
Basement Full, Unfinished
Interior
Interior Features Bookcases, Breakfast Bar, Built-in Features, Ceiling Fan(s), Central Vacuum, Chandelier, Closet Organizers, Double Vanity, French Door, Granite Counters, High Ceilings, Jetted Tub, Kitchen Island, No Smoking Home, Open Floorplan, Pantry, Recessed Lighting, Skylight(s), Stone Counters, Storage, Tray Ceiling(s), Vaulted Ceiling(s), Walk-In Closet(s)
Heating High Efficiency, Exhaust Fan, Fireplace(s), Forced Air, Natural Gas
Cooling None
Flooring Carpet, Hardwood, Tile
Fireplaces Number 2
Fireplaces Type Decorative, Gas, Living Room, Mantle, Master Bedroom, Three-Sided, Tile
Appliance Dishwasher, Garage Control(s), Garburator, Gas Stove, Microwave, Range Hood, Refrigerator, Washer/Dryer, Window Coverings
Laundry Laundry Room, Main Level
Exterior
Garage Double Garage Attached, Driveway, Enclosed, Garage Door Opener, Garage Faces Front, Insulated, Oversized
Garage Spaces 2.0
Garage Description Double Garage Attached, Driveway, Enclosed, Garage Door Opener, Garage Faces Front, Insulated, Oversized
Fence Fenced
Community Features Golf, Park, Playground, Sidewalks, Street Lights
Utilities Available Electricity Connected, Natural Gas Connected, Garbage Collection, Water Connected
Roof Type Asphalt Shingle
Porch Deck, Front Porch, Patio, Porch
Lot Frontage 41.52
Exposure SE
Total Parking Spaces 2
Building
Lot Description Back Yard, Cul-De-Sac, Front Yard, Lawn, Garden, Gentle Sloping, Interior Lot, Landscaped, Many Trees, Underground Sprinklers, Private, Treed
Foundation Poured Concrete
Water Public
Architectural Style 2 Storey
Level or Stories Two
Structure Type Stone,Vinyl Siding,Wood Frame
Others
Restrictions Restrictive Covenant-Building Design/Size,Utility Right Of Way
Tax ID 82880360
Ownership Private
Read Less Info
Want to know what your home might be worth? Contact us for a FREE valuation!

Our team is ready to help you sell your home for the highest possible price ASAP
GET MORE INFORMATION

Agent | License ID: LDKATOCAN






