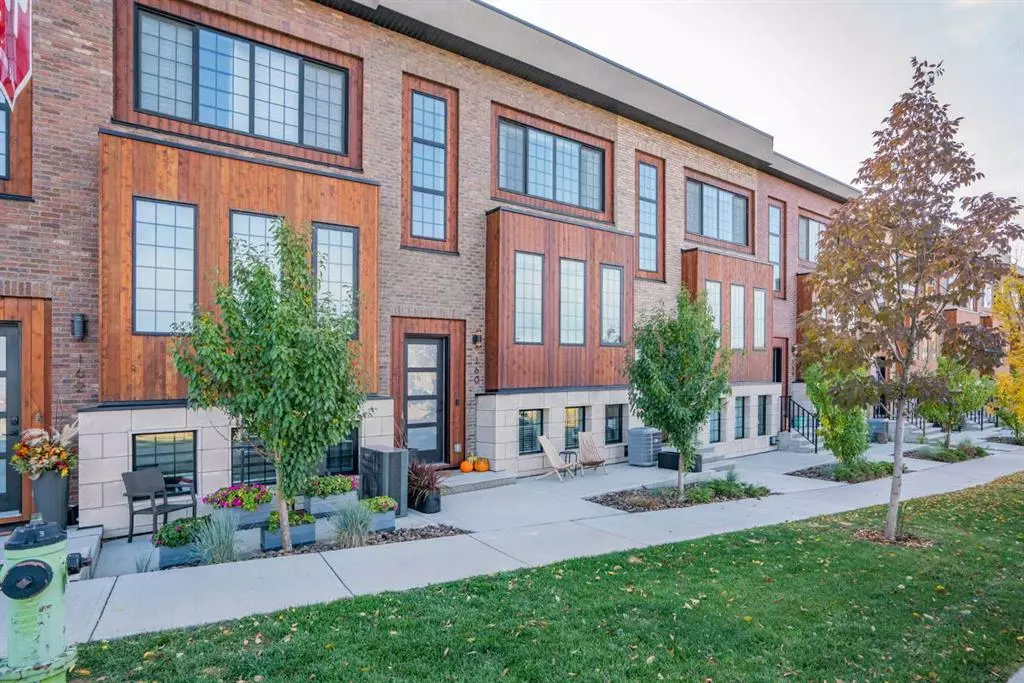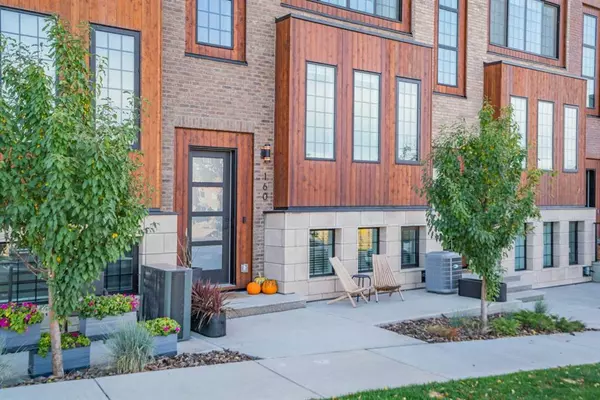$599,900
$599,900
For more information regarding the value of a property, please contact us for a free consultation.
4 Beds
3 Baths
1,583 SqFt
SOLD DATE : 10/18/2023
Key Details
Sold Price $599,900
Property Type Townhouse
Sub Type Row/Townhouse
Listing Status Sold
Purchase Type For Sale
Square Footage 1,583 sqft
Price per Sqft $378
Subdivision Greenwood/Greenbriar
MLS® Listing ID A2085521
Sold Date 10/18/23
Style 3 Storey
Bedrooms 4
Full Baths 2
Half Baths 1
Condo Fees $260
Originating Board Calgary
Year Built 2019
Annual Tax Amount $3,599
Tax Year 2022
Property Description
Welcome to your dream home! This spacious 4-bedroom, 2.5-bathroom gem offers everything you've been searching for and more. Nestled in a coveted and sought-after area, this property boasts breathtaking mountain views and a magnitude of upgrades that make it better than new.
As you step inside, you'll be greeted by the grandeur of vaulted ceilings and tons of natural light, courtesy of meticulously placed windows throughout the home. High-end blinds provide privacy and comfort, ensuring you have the perfect ambiance day or night.
The heart of this home is the gourmet kitchen, featuring gorgeous black stainless steel appliances, including an upgraded gas range, upgraded extended kitchen island and breakfast bar, and quartz counters throughout. The pantry offers ample storage, and the kitchen flows seamlessly into the dining area and living room, making it perfect for entertaining.
Step outside to your covered patio, complete with not one but two gas lines for your BBQ and a fireplace, creating an inviting outdoor oasis with stunning views as your backdrop. You'll love spending evenings here, taking in the picturesque surroundings.
This property offers a spacious walk-in closet in the primary bedroom, ensuring your storage needs are met. The entire home is tastefully appointed with high-end finishes and fixtures, including high-end blackout curtains in the primary bedroom. Worth mentioning are the 3 other very well sized bedrooms and the big Double attached Garage (Not a tandem!) to complete this stunning property!
Beyond the beauty of your new home, the location is unbeatable. You'll enjoy a wide range of amenities right at your doorstep, including the new Calgary farmers market, community gardens, a skating rink, and two playgrounds. For our furry friends, there's a fully fenced off-leash dog park nearby.
In addition, you'll find convenience in abundance with upcoming Dentist and Doctor's offices, restaurant’s and coffee shops across the street. If you're into fitness or winter sports, Canada Olympic Park is just across the way, offering year-round activities and events.
With easy access to major throughways, this home provides a quicker commute to the mountains, making it the perfect base for your outdoor adventures.
Don't miss out on this exceptional opportunity to own a home that offers not just comfort and luxury, but also an unbeatable location with mountain views and access to all the amenities you could ever desire. Schedule your viewing today and make this your forever home!
Location
Province AB
County Calgary
Area Cal Zone Nw
Zoning M-CG d60
Direction N
Rooms
Basement None
Interior
Interior Features Breakfast Bar, Closet Organizers, High Ceilings, Kitchen Island, No Smoking Home, Open Floorplan, Pantry, Quartz Counters, Walk-In Closet(s)
Heating High Efficiency
Cooling Central Air
Flooring Carpet, Ceramic Tile, Hardwood
Appliance Central Air Conditioner, Dishwasher, Dryer, Garage Control(s), Gas Range, Microwave Hood Fan, Refrigerator, Washer
Laundry Upper Level
Exterior
Garage Double Garage Attached
Garage Spaces 2.0
Garage Description Double Garage Attached
Fence None
Community Features Other, Park, Playground, Shopping Nearby, Sidewalks, Street Lights, Walking/Bike Paths
Amenities Available Community Gardens, Dog Park, Park, Playground, Recreation Facilities, Trash
Roof Type Asphalt Shingle
Porch Patio, See Remarks
Exposure N
Total Parking Spaces 2
Building
Lot Description Back Lane, Few Trees, Front Yard, Low Maintenance Landscape, No Neighbours Behind, See Remarks
Foundation Poured Concrete
Architectural Style 3 Storey
Level or Stories Three Or More
Structure Type Brick,Composite Siding,Stucco,Wood Frame
Others
HOA Fee Include Amenities of HOA/Condo,Common Area Maintenance,Insurance,Professional Management,Reserve Fund Contributions,Snow Removal,Trash
Restrictions Restrictive Covenant-Building Design/Size,Utility Right Of Way
Tax ID 76386873
Ownership Other
Pets Description Yes
Read Less Info
Want to know what your home might be worth? Contact us for a FREE valuation!

Our team is ready to help you sell your home for the highest possible price ASAP
GET MORE INFORMATION

Agent | License ID: LDKATOCAN






