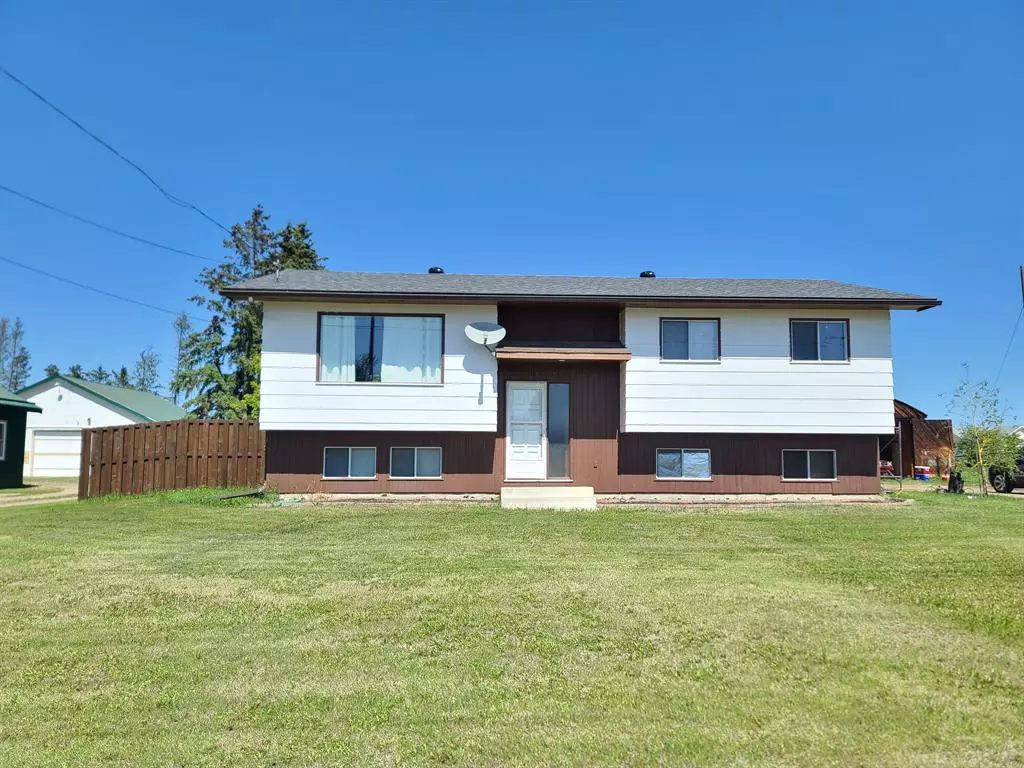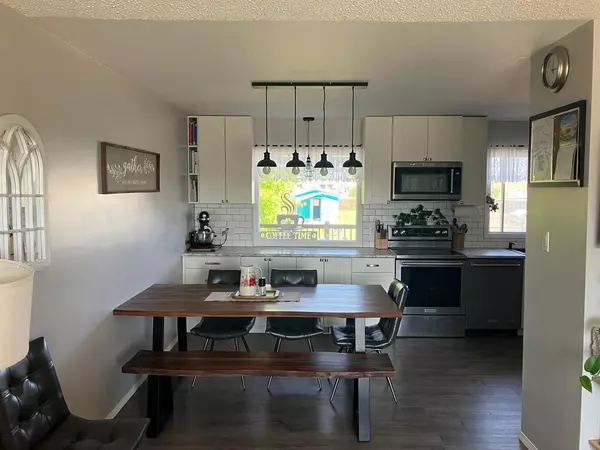$260,000
$269,900
3.7%For more information regarding the value of a property, please contact us for a free consultation.
5 Beds
2 Baths
1,074 SqFt
SOLD DATE : 10/17/2023
Key Details
Sold Price $260,000
Property Type Single Family Home
Sub Type Detached
Listing Status Sold
Purchase Type For Sale
Square Footage 1,074 sqft
Price per Sqft $242
MLS® Listing ID A2054254
Sold Date 10/17/23
Style Bi-Level
Bedrooms 5
Full Baths 1
Half Baths 1
Originating Board Grande Prairie
Year Built 1978
Annual Tax Amount $2,643
Tax Year 2023
Lot Size 0.694 Acres
Acres 0.69
Lot Dimensions Lot is irregular in shape
Property Description
Fresh exterior paint and updated shingles on the house and a newer kitchen and main floor bathroom overhaul give you a space you will love and be proud to call home! Step inside this inviting family house and be amazed at the transformation the new kitchen makes. Bright and light and nice and open-there are plenty of cupboards and counter and the space feels large. It also opens to the dining and living room giving you great entertaining space. Down the hall is the refreshed bathroom. Basically all new, you will appreciate the work done and the nice finishes. The rest of the main floor has seen some fresh paint and updated flooring. The basement is partially finished and has a rough in for the bathroom. It would not take much to finish things off adding to the overall living space. The outside space on this amazing property is second to none! You will not find another house in town with a lot as big as this one. Feel like you are living in the country while still enjoying all of the amenities and conveniences of town. The fence was built only a few years ago and so will be good for years to come. A new deck, fire pit area and huge garden spot are a few more features. There is also a 30x41 detached shop with cement floors. For those who value space above all else, then you have found the perfect home here. The property is so unique in the space it offers and the value is here with all of the work that has been completed. Don't take my word for it, come see for yourself all that this great family home has to offer!
Location
Province AB
County Peace No. 135, M.d. Of
Zoning R2
Direction S
Rooms
Basement Full, Partially Finished
Interior
Interior Features Bathroom Rough-in, Open Floorplan, Storage
Heating Forced Air, Natural Gas
Cooling None
Flooring Carpet, Linoleum, Vinyl
Appliance Dishwasher, Dryer, Refrigerator, Stove(s), Washer, Window Coverings
Laundry In Basement
Exterior
Garage Double Garage Detached
Garage Spaces 2.0
Garage Description Double Garage Detached
Fence Fenced
Community Features Playground, Pool, Schools Nearby, Shopping Nearby, Sidewalks, Street Lights
Roof Type Asphalt Shingle
Porch Deck
Lot Frontage 110.0
Total Parking Spaces 10
Building
Lot Description Back Lane, Back Yard, Front Yard, Lawn, Garden, No Neighbours Behind, Landscaped, Level
Foundation Poured Concrete
Architectural Style Bi-Level
Level or Stories Bi-Level
Structure Type Composite Siding,Wood Frame
Others
Restrictions Airspace Restriction
Tax ID 56524730
Ownership Private
Read Less Info
Want to know what your home might be worth? Contact us for a FREE valuation!

Our team is ready to help you sell your home for the highest possible price ASAP
GET MORE INFORMATION

Agent | License ID: LDKATOCAN






