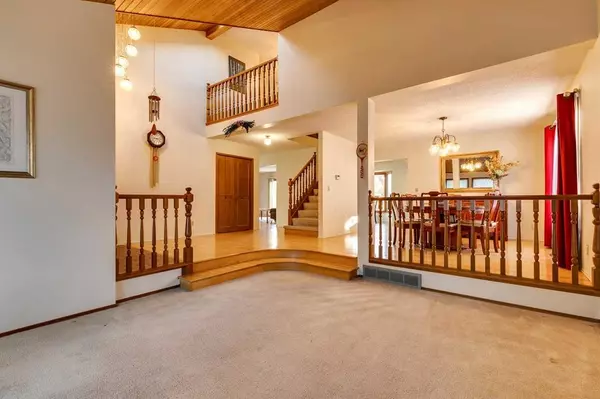$760,000
$749,999
1.3%For more information regarding the value of a property, please contact us for a free consultation.
4 Beds
3 Baths
2,327 SqFt
SOLD DATE : 10/17/2023
Key Details
Sold Price $760,000
Property Type Single Family Home
Sub Type Detached
Listing Status Sold
Purchase Type For Sale
Square Footage 2,327 sqft
Price per Sqft $326
Subdivision Woodbine
MLS® Listing ID A2084553
Sold Date 10/17/23
Style 2 Storey
Bedrooms 4
Full Baths 2
Half Baths 1
Originating Board Calgary
Year Built 1981
Annual Tax Amount $4,087
Tax Year 2023
Lot Size 7,728 Sqft
Acres 0.18
Property Description
Welcome to 283 Woodfiled Road, an extremely well built home in Woodbine Estates with 4 Bedrooms up, a HUGE TRIPLE ATTACHED GARAGE + parking pad for extra cars/recreational vehicles, incredibley large + sunny 7,728 square foot lot (59X129 feet), & fabulous floor plan. Upon entry you will be greeted by VAULTED wood ceilings, a sunken living room, & comfortable feel. Designed for a growing family, the main floor features formal dining, family room with wood burning fireplace, dedicated office home office space, breakfast nook, and a custom kitchen over looking the big yard. The full appliance package includes a gas cook-top, almost new fridge, wall oven, microwave, & built-in dishwasher. Upstairs are 4 large bedrooms, including a wonderful primary bedroom with ensuite + soaker bath. At 2,327 Square Feet above grade, this home has the space to work with & provides a buyer with a chance to make it their own. The lower level is a blank canvas, ready for a turn key development. This location is steps from great schools, Fish Creek Park, transit, & countless amenities.
Location
Province AB
County Calgary
Area Cal Zone S
Zoning R-C!
Direction W
Rooms
Basement Full, Unfinished
Interior
Interior Features Built-in Features, High Ceilings, No Animal Home, No Smoking Home
Heating Forced Air
Cooling None
Flooring Carpet, Ceramic Tile, Hardwood
Fireplaces Number 1
Fireplaces Type Wood Burning
Appliance Dishwasher, Gas Cooktop, Oven-Built-In, Range Hood, Refrigerator, Washer/Dryer, Window Coverings
Laundry Main Level
Exterior
Garage Triple Garage Attached
Garage Spaces 3.0
Garage Description Triple Garage Attached
Fence Partial
Community Features Golf, Park, Playground, Schools Nearby, Shopping Nearby
Roof Type Cedar Shake
Porch Deck
Lot Frontage 59.0
Total Parking Spaces 6
Building
Lot Description Lawn, Private, Rectangular Lot
Foundation Poured Concrete
Architectural Style 2 Storey
Level or Stories Two
Structure Type Concrete,Wood Frame,Wood Siding
Others
Restrictions Restrictive Covenant,Utility Right Of Way
Tax ID 82830289
Ownership Private
Read Less Info
Want to know what your home might be worth? Contact us for a FREE valuation!

Our team is ready to help you sell your home for the highest possible price ASAP
GET MORE INFORMATION

Agent | License ID: LDKATOCAN






