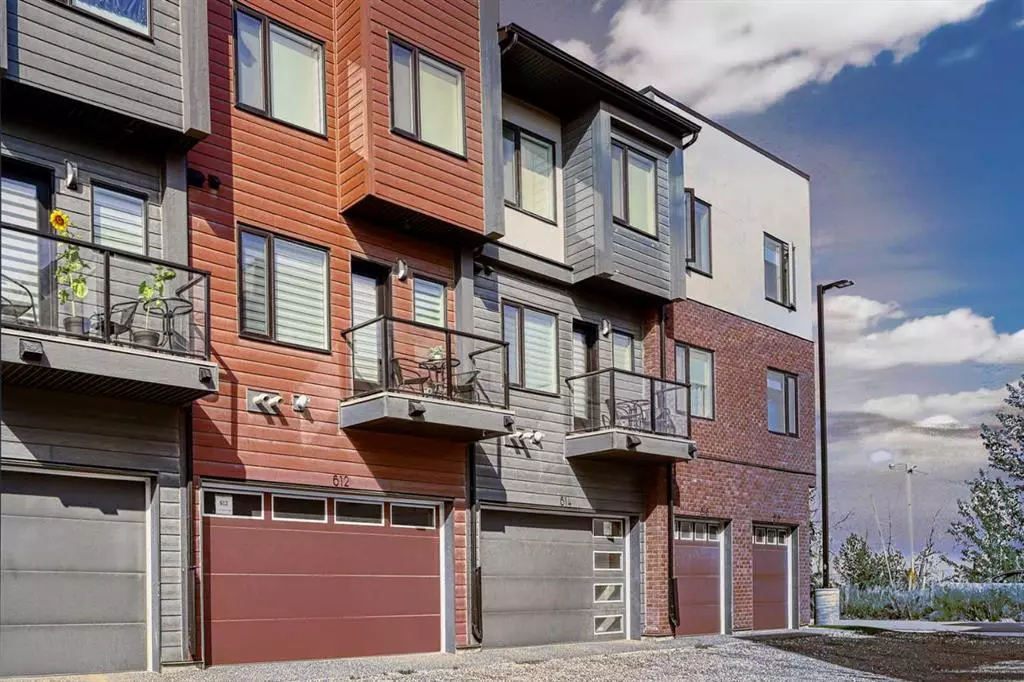$600,000
$618,000
2.9%For more information regarding the value of a property, please contact us for a free consultation.
4 Beds
4 Baths
1,532 SqFt
SOLD DATE : 10/17/2023
Key Details
Sold Price $600,000
Property Type Townhouse
Sub Type Row/Townhouse
Listing Status Sold
Purchase Type For Sale
Square Footage 1,532 sqft
Price per Sqft $391
Subdivision Greenwood/Greenbriar
MLS® Listing ID A2078222
Sold Date 10/17/23
Style 3 Storey
Bedrooms 4
Full Baths 3
Half Baths 1
Condo Fees $286
Originating Board Calgary
Year Built 2020
Annual Tax Amount $3,295
Tax Year 2023
Property Description
LOCATION is everything! Central NW location with easy access to downtown and the mountains. Children’s Hospital, Foothills Hospital, University are not far away. Winsport Canada Olympic Park is nearby. The popular new Greenwich development is a 59 acre master planned community has it all, including 16 acres of restored Bow River habitat. You can walk to the new Calgary Farmers Market West and boutique shopping, restaurants and coffee shops. This home is the Calla model by Artis, built by Landmark Homes. The 3 level home has 4 Bedrooms, 3.5 baths and a double garage giving you 1532 square feet to call home. The stylish package has low maintenance finishes. The kitchen, living room and dining room are open plan, with a glass panelled balcony on each end. Follow the sun with the balconies - one balcony is south-facing off the kitchen, the other is north-facing off the living room. The laundry room is conveniently located near the kitchen. On the upper level are three bedrooms and two baths, with the 4th bedroom and ensuite located on the entry level. The 4th bedroom could also be used as a quiet office. Air conditioning and energy-efficient heating plus triple pane windows makes the home comfortable all year long. Privately situated at the back of the complex, well away from highway noise or visibility, yet close to all conveniences. This is a lovely quality-built townhouse located in a desirable newer complex in a vibrant, up-and-coming community. The home is in excellent condition, under warranty and is perfect for a family needing 4 bedrooms and side-by-side parking for two cars. Quick possession is possible.
Location
Province AB
County Calgary
Area Cal Zone Nw
Zoning M-CG d60
Direction N
Rooms
Basement None
Interior
Interior Features Closet Organizers, High Ceilings, Kitchen Island, Open Floorplan, Pantry, Quartz Counters, Soaking Tub, Walk-In Closet(s)
Heating High Efficiency, Forced Air, Natural Gas
Cooling Central Air
Flooring Carpet, Ceramic Tile, Laminate
Appliance Central Air Conditioner, Dishwasher, Electric Stove, Garage Control(s), Humidifier, Microwave Hood Fan, Refrigerator
Laundry Laundry Room, Main Level
Exterior
Garage Double Garage Attached, Garage Door Opener, Insulated
Garage Spaces 2.0
Garage Description Double Garage Attached, Garage Door Opener, Insulated
Fence None
Community Features Park, Playground, Schools Nearby, Shopping Nearby, Sidewalks, Street Lights, Walking/Bike Paths
Amenities Available Visitor Parking
Roof Type Asphalt Shingle
Porch Balcony(s)
Exposure N
Total Parking Spaces 2
Building
Lot Description Back Lane, Low Maintenance Landscape, Interior Lot, Landscaped, Underground Sprinklers
Foundation Poured Concrete
Architectural Style 3 Storey
Level or Stories Three Or More
Structure Type Brick,Composite Siding,Stucco,Wood Frame
Others
HOA Fee Include Common Area Maintenance,Insurance,Professional Management,Reserve Fund Contributions,Residential Manager,Snow Removal,Trash
Restrictions None Known
Tax ID 82924689
Ownership Private
Pets Description Restrictions, Cats OK, Dogs OK
Read Less Info
Want to know what your home might be worth? Contact us for a FREE valuation!

Our team is ready to help you sell your home for the highest possible price ASAP
GET MORE INFORMATION

Agent | License ID: LDKATOCAN






