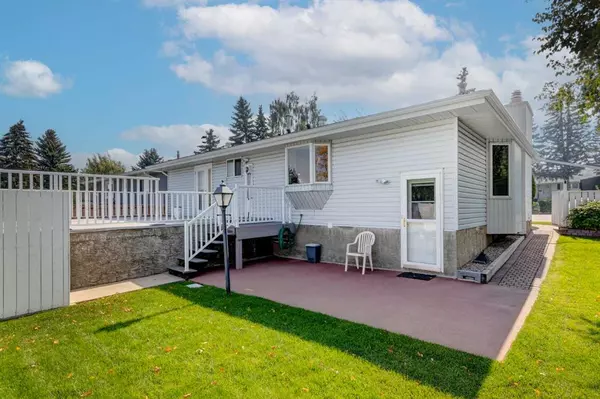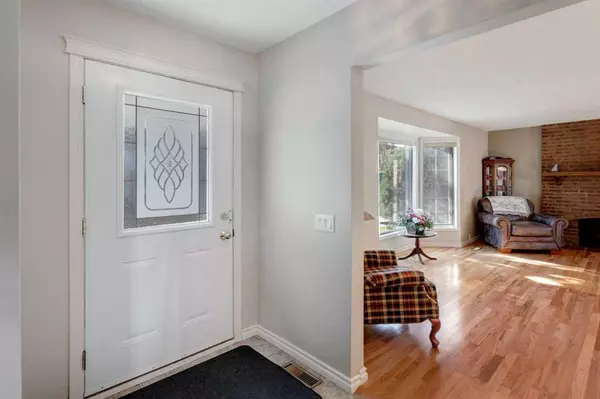$640,000
$639,900
For more information regarding the value of a property, please contact us for a free consultation.
4 Beds
3 Baths
1,310 SqFt
SOLD DATE : 10/17/2023
Key Details
Sold Price $640,000
Property Type Single Family Home
Sub Type Detached
Listing Status Sold
Purchase Type For Sale
Square Footage 1,310 sqft
Price per Sqft $488
Subdivision Huntington Hills
MLS® Listing ID A2086269
Sold Date 10/17/23
Style Bungalow
Bedrooms 4
Full Baths 3
Originating Board Calgary
Year Built 1971
Annual Tax Amount $4,077
Tax Year 2023
Lot Size 5,618 Sqft
Acres 0.13
Property Description
Welcome to 316 Hunterbrook Place NW. This fabulous home on a Spectacular Lot offers both Green Space & Views combined with an Amazing Floorplan in one of the best locations in Huntington Hills. You will love this updated and spacious bungalow with oversize double attached garage backing onto a park that connects to the trail system and Nose Hill Park. The backyard is a quiet oasis that includes both a patio and huge deck to enjoy the views and privacy. As you enter the home, the welcoming foyer joins with an L-shaped living/dining room with brick fireplace, hardwood floors, and 2 beautiful bay windows allowing for plenty of natural light. The dining room leads to the updated kitchen that includes clean white cabinetry, tile backsplash, plenty of additional storage and another bay window with views to the treed park. Down the hall, an updated 4-piece bathroom is across from a large linen closet and/or pantry. The main floor continues with 3 large bedrooms all with upgraded California closets. The primary suite has huge double closets and connects to its own private 3-piece ensuite with oversize shower and sliding glass doors. A garden door with sidelight leads outside to the 561 sq ft deck with great views from on top the double attached garage. On the way to the fully developed basement, a landing leads outside to a concrete patio and access to the manicured and fully fenced pie-shaped backyard. The large basement is fully developed and great for entertaining. Enjoy movie night in the gorgeous family room complete with custom brick fireplace & mantel, textured ceiling, cedar siding and a wet bar with built-in cabinetry. An adjacent recreation room is huge and perfect for fun and games. There is also a home office/den or 4th bedroom and a 3rd full bathroom. The laundry area includes plenty of storage space and a hallway leads to the attached walkout garage (23 x 24) with double doors. Extras include central air-conditioning and sprinkler irrigation system. The location of this home is ideal, close to schools, parks, pathways, Nose Hill Park and nearby shopping centers. Downtown Calgary is a quick commute away. Call today to view!
Location
Province AB
County Calgary
Area Cal Zone N
Zoning R-C1
Direction W
Rooms
Basement Finished, Full
Interior
Interior Features Ceiling Fan(s), No Smoking Home, Storage, Wet Bar
Heating Forced Air, Natural Gas
Cooling Central Air
Flooring Carpet, Ceramic Tile, Hardwood, Linoleum
Fireplaces Number 2
Fireplaces Type Gas, Wood Burning
Appliance Central Air Conditioner, Dishwasher, Dryer, Electric Stove, Garage Control(s), Refrigerator, Washer
Laundry In Basement
Exterior
Garage Double Garage Attached, Garage Door Opener, Garage Faces Rear, Oversized, Rear Drive
Garage Spaces 2.0
Garage Description Double Garage Attached, Garage Door Opener, Garage Faces Rear, Oversized, Rear Drive
Fence Fenced
Community Features Park, Schools Nearby, Shopping Nearby, Sidewalks, Street Lights, Walking/Bike Paths
Roof Type Asphalt Shingle
Porch Deck, Patio
Lot Frontage 46.26
Total Parking Spaces 2
Building
Lot Description Back Lane, Back Yard, Backs on to Park/Green Space, Cul-De-Sac, Front Yard, Lawn, No Neighbours Behind, Landscaped, Underground Sprinklers, Pie Shaped Lot, Treed
Foundation Poured Concrete
Architectural Style Bungalow
Level or Stories One
Structure Type Vinyl Siding,Wood Frame
Others
Restrictions Encroachment
Tax ID 82838615
Ownership Private
Read Less Info
Want to know what your home might be worth? Contact us for a FREE valuation!

Our team is ready to help you sell your home for the highest possible price ASAP
GET MORE INFORMATION

Agent | License ID: LDKATOCAN






