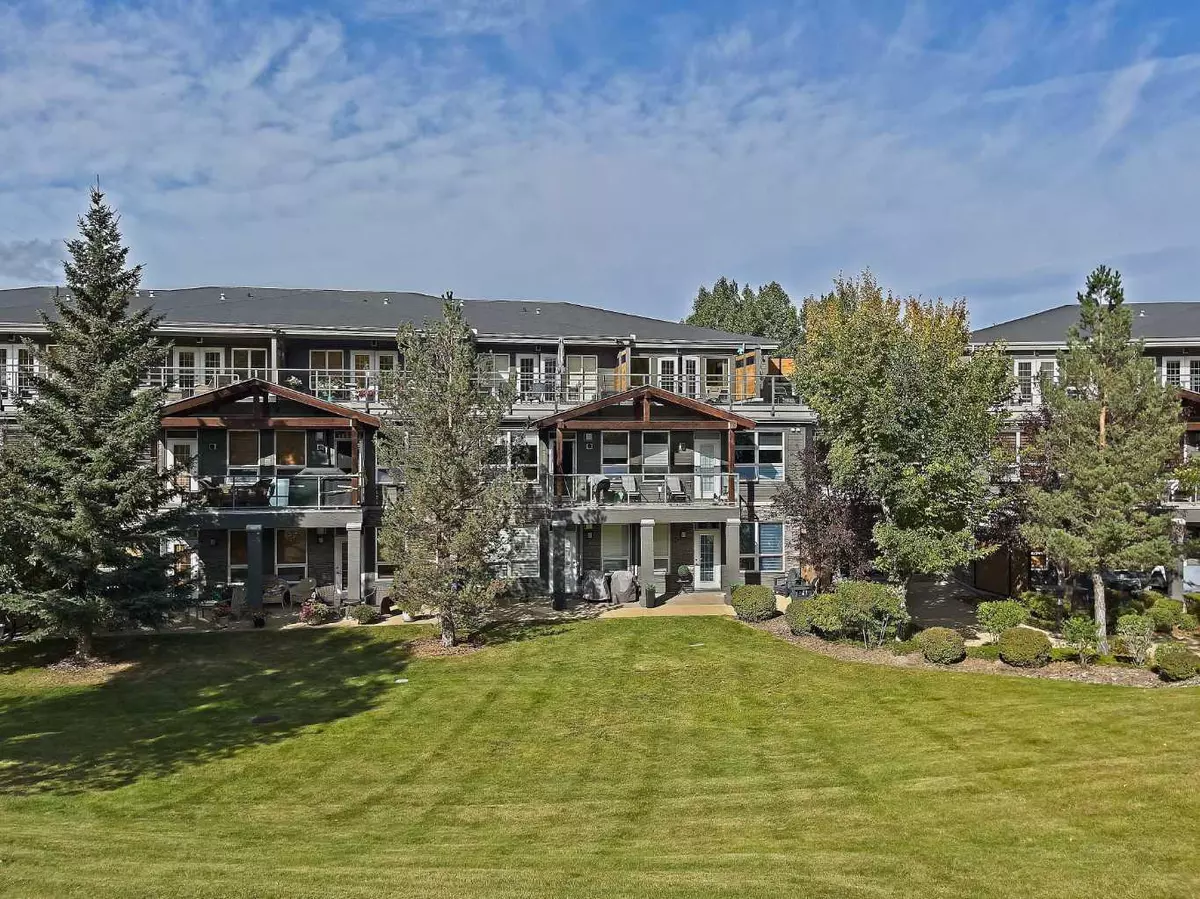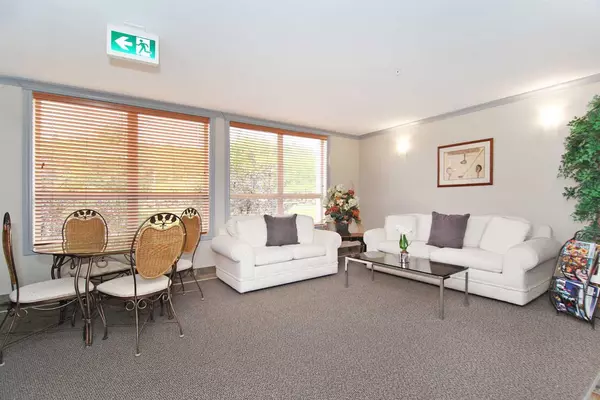$472,500
$499,900
5.5%For more information regarding the value of a property, please contact us for a free consultation.
2 Beds
2 Baths
1,473 SqFt
SOLD DATE : 10/16/2023
Key Details
Sold Price $472,500
Property Type Condo
Sub Type Apartment
Listing Status Sold
Purchase Type For Sale
Square Footage 1,473 sqft
Price per Sqft $320
Subdivision Valley Ridge
MLS® Listing ID A2082430
Sold Date 10/16/23
Style Multi Level Unit
Bedrooms 2
Full Baths 2
Condo Fees $753/mo
Originating Board Calgary
Year Built 2003
Annual Tax Amount $1,872
Tax Year 2023
Property Description
Welcome to unit #216 in Bow River Terrace in Valley Ridge. This exclusive apartment building is nestled on the South side of the Bow River valley overlooking Valley Ridge Golf Course. 2 level unit offers total of 1473 sq ft of living space, 2 master bedrooms with private bathrooms, fantastic modern open plan kitchen, living room with gas fireplace, 2 roof top patios with amazing views, in suite laundry, office area and much more. Granite counter tops, central vacuum, walk in closets, huge windows that let in tons of natural light, newer carpets and paint, natural gas hook up, 2 underground side by side parking stalls with a washing station and storage room just to name a few. Lots of walking paths with natural landscaping along the Bow River only a 5 minute away. Close to the Rockies and only a ten-minute drive to the University of Calgary. Go skiing in the winter at COP 5 minutes away or golf in the summer in your own backyard. Units in this building don’t come up for sale too often. Please check out our virtual walkthrough tour.
Location
Province AB
County Calgary
Area Cal Zone W
Zoning DC (pre 1P2007)
Direction S
Interior
Interior Features Breakfast Bar, Ceiling Fan(s), Central Vacuum, High Ceilings, No Animal Home, No Smoking Home, Open Floorplan, Pantry, Storage, Vinyl Windows, Walk-In Closet(s)
Heating In Floor
Cooling None
Flooring Carpet, Ceramic Tile
Fireplaces Number 1
Fireplaces Type Gas
Appliance Dishwasher, Dryer, Electric Stove, Garage Control(s), Microwave Hood Fan, Refrigerator, Washer, Window Coverings
Laundry In Unit, Laundry Room, Main Level
Exterior
Garage Enclosed, Garage Door Opener, Parkade, Side By Side, Stall, Underground
Garage Spaces 2.0
Garage Description Enclosed, Garage Door Opener, Parkade, Side By Side, Stall, Underground
Community Features Clubhouse, Golf, Park, Playground, Schools Nearby, Shopping Nearby, Sidewalks, Street Lights, Tennis Court(s), Walking/Bike Paths
Amenities Available Bicycle Storage, Car Wash, Elevator(s), Golf Course, Park, Parking, Secured Parking, Visitor Parking
Roof Type Asphalt Shingle
Porch Patio, Rooftop Patio
Exposure N
Total Parking Spaces 2
Building
Story 3
Architectural Style Multi Level Unit
Level or Stories Multi Level Unit
Structure Type Composite Siding,Wood Frame
Others
HOA Fee Include Common Area Maintenance,Heat,Insurance,Maintenance Grounds,Professional Management,Reserve Fund Contributions,Sewer,Snow Removal,Trash,Water
Restrictions Pet Restrictions or Board approval Required
Ownership Private
Pets Description Restrictions, Cats OK, Dogs OK
Read Less Info
Want to know what your home might be worth? Contact us for a FREE valuation!

Our team is ready to help you sell your home for the highest possible price ASAP
GET MORE INFORMATION

Agent | License ID: LDKATOCAN






