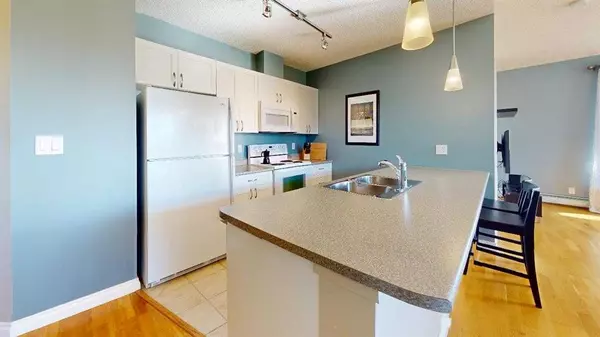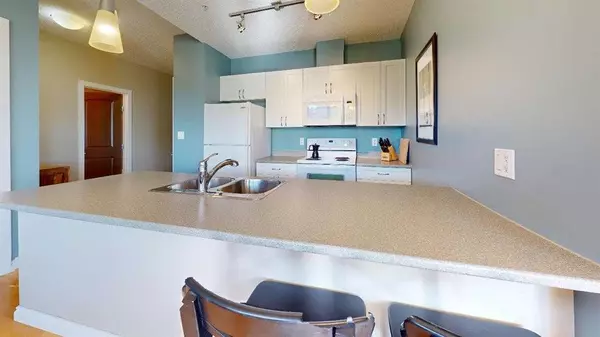$235,000
$239,900
2.0%For more information regarding the value of a property, please contact us for a free consultation.
2 Beds
2 Baths
1,176 SqFt
SOLD DATE : 10/16/2023
Key Details
Sold Price $235,000
Property Type Condo
Sub Type Apartment
Listing Status Sold
Purchase Type For Sale
Square Footage 1,176 sqft
Price per Sqft $199
Subdivision Eagle Ridge
MLS® Listing ID A2083035
Sold Date 10/16/23
Style High-Rise (5+)
Bedrooms 2
Full Baths 2
Condo Fees $742/mo
Originating Board Fort McMurray
Year Built 2007
Annual Tax Amount $981
Tax Year 2023
Property Description
Opportunity knocks! This 2-bedroom, 2-bathroom condo is a steal of a deal. This corner unit, offers privacy and lots of natural light with large windows. The two balconies allow you to relax in privacy surrounded by beautiful leafy trees. The condo comes with 2 parking spaces, 1 heated underground space and 1 above ground with a plug in. As an added bonus, the underground parking offers a car wash! Inside the unit, you will find an open concept living room, dining and kitchen with crisp white cabinets and appliances. Two walk-through closets means an abundance of storage space and lead to the 4 piece en-suites. Residents of this condominium complex have access to two gyms and a social room. And if that wasn’t enough, you’ll be captivated by the beautiful view of nearby parks that surround the building. Not only is this a secure building with an elevator, each floor is secure, providing residents with peace of mind and a sense of privacy. This condo offers the perfect blend of modern upgrades, convenience, and a welcoming community. Don’t miss out on this fantastic opportunity!
Location
Province AB
County Wood Buffalo
Area Fm Northwest
Zoning R5
Direction N
Interior
Interior Features Closet Organizers, Laminate Counters, No Animal Home, No Smoking Home, Open Floorplan
Heating Geothermal, Hot Water
Cooling None
Flooring Carpet, Ceramic Tile, Laminate
Appliance Dishwasher, Electric Stove, Microwave, Refrigerator, Washer/Dryer
Laundry In Unit
Exterior
Garage Off Street, Plug-In, Underground
Garage Description Off Street, Plug-In, Underground
Community Features Other
Amenities Available Car Wash, Fitness Center, Park, Playground, Storage, Trash, Visitor Parking
Roof Type Flat
Porch Balcony(s)
Exposure W
Total Parking Spaces 2
Building
Story 6
Architectural Style High-Rise (5+)
Level or Stories Single Level Unit
Structure Type Concrete
Others
HOA Fee Include Common Area Maintenance,Heat,Insurance,Interior Maintenance,Maintenance Grounds,Parking,Professional Management,Reserve Fund Contributions,Sewer,Snow Removal,Trash
Restrictions None Known
Tax ID 83291579
Ownership Other
Pets Description Restrictions
Read Less Info
Want to know what your home might be worth? Contact us for a FREE valuation!

Our team is ready to help you sell your home for the highest possible price ASAP
GET MORE INFORMATION

Agent | License ID: LDKATOCAN






