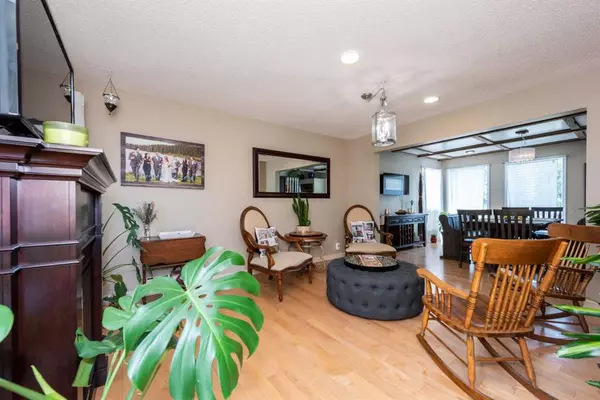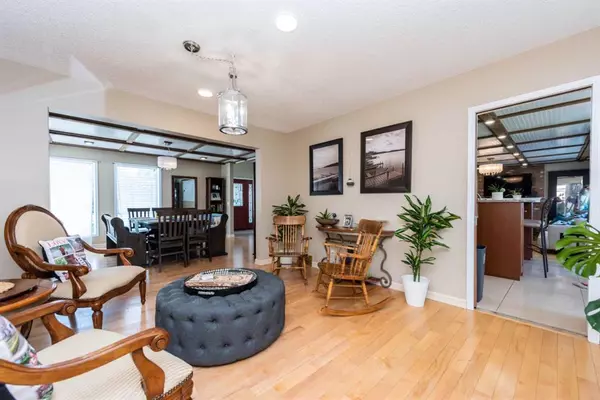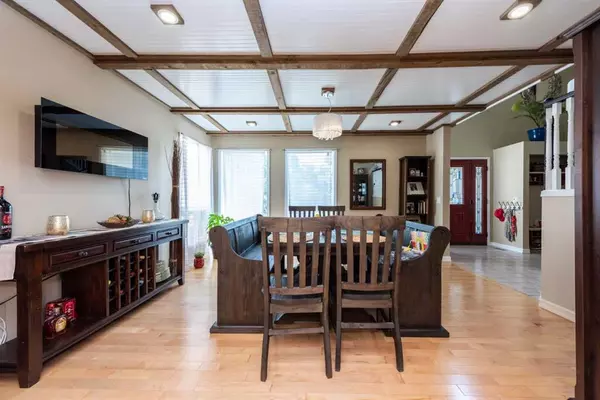$699,900
$699,900
For more information regarding the value of a property, please contact us for a free consultation.
7 Beds
4 Baths
2,550 SqFt
SOLD DATE : 10/16/2023
Key Details
Sold Price $699,900
Property Type Single Family Home
Sub Type Detached
Listing Status Sold
Purchase Type For Sale
Square Footage 2,550 sqft
Price per Sqft $274
Subdivision Woodbine
MLS® Listing ID A2080323
Sold Date 10/16/23
Style 2 Storey
Bedrooms 7
Full Baths 3
Half Baths 1
Originating Board Calgary
Year Built 1986
Annual Tax Amount $4,445
Tax Year 2023
Lot Size 6,200 Sqft
Acres 0.14
Property Description
Welcome to your next home, with 4 + 2 bedrooms , and 3.5 bathrooms. Upon entering the bright 2-story foyer, you'll be greeted by hardwood floors and open concept living. The renovated kitchen, features granite counters, new appliances, and adjoining large family room with a gas lit wood burning fireplace. Unwind in the private ensuite with heated tiles floors, free standing tub, a tiled shower, and dual sinks, creating a spa-like experience. Venturing downstairs, the finished basement welcomes you to a legal window guest bedroom and three piece bath, plus a sizeable living area. The backyard welcomes you with mature trees and a delightful deck equipped with a gas hook-up, creating an idyllic outdoor sanctuary. Quick access to Stoney trail, steps into fish creek park, and all the amenities. Walkable to groceries, child care, restaurants, self care, shopping and schools. Welcome home!
Location
Province AB
County Calgary
Area Cal Zone S
Zoning R-C1
Direction S
Rooms
Basement Finished, Full
Interior
Interior Features Breakfast Bar, Granite Counters, Kitchen Island, Open Floorplan
Heating Central
Cooling None
Flooring Carpet, Ceramic Tile, Hardwood
Fireplaces Number 1
Fireplaces Type Gas, Wood Burning
Appliance Dishwasher, Electric Range, Microwave, Refrigerator, Washer/Dryer, Window Coverings
Laundry Main Level
Exterior
Garage Double Garage Attached
Garage Spaces 2.0
Garage Description Double Garage Attached
Fence Fenced
Community Features Golf, Playground, Schools Nearby, Shopping Nearby
Roof Type Asphalt Shingle
Porch Deck
Lot Frontage 52.5
Total Parking Spaces 4
Building
Lot Description Back Yard, Front Yard, Landscaped, Rectangular Lot
Foundation Poured Concrete
Architectural Style 2 Storey
Level or Stories Two
Structure Type Concrete,Wood Frame
Others
Restrictions None Known
Tax ID 83170769
Ownership Private
Read Less Info
Want to know what your home might be worth? Contact us for a FREE valuation!

Our team is ready to help you sell your home for the highest possible price ASAP
GET MORE INFORMATION

Agent | License ID: LDKATOCAN






