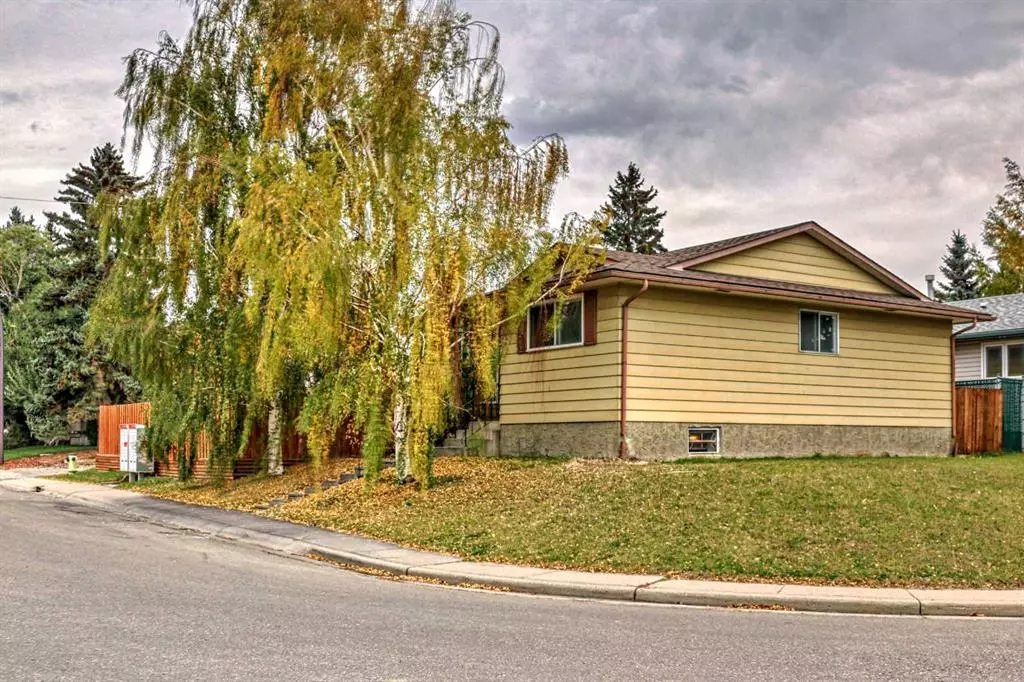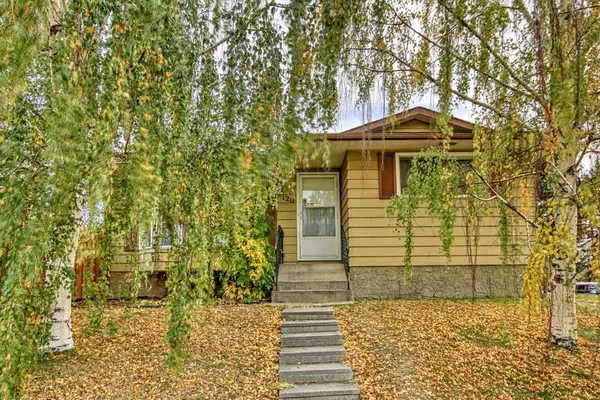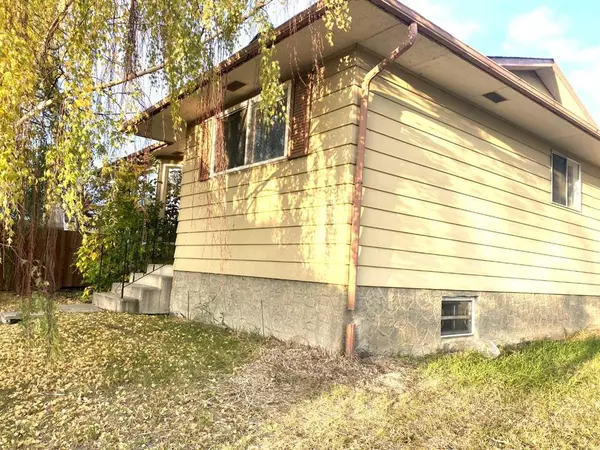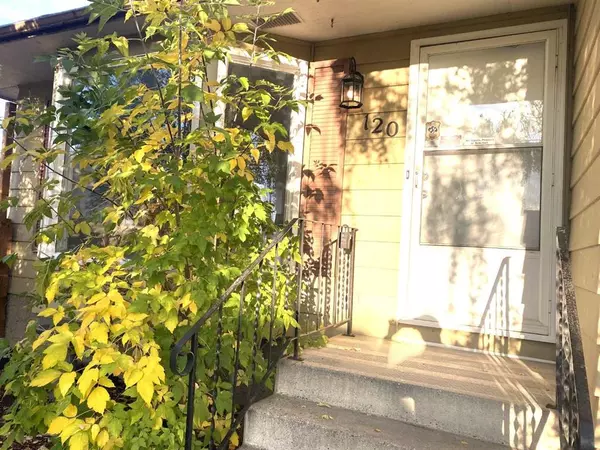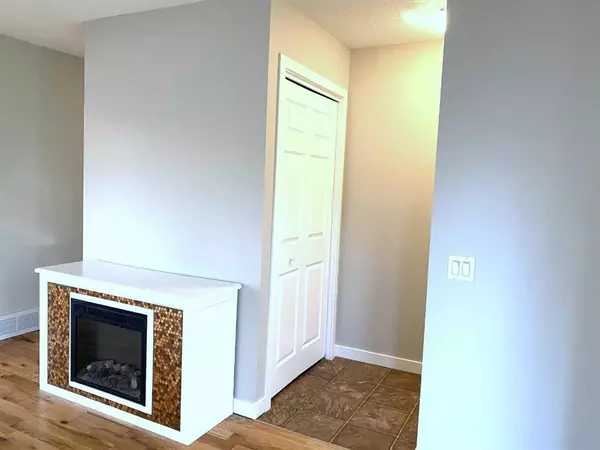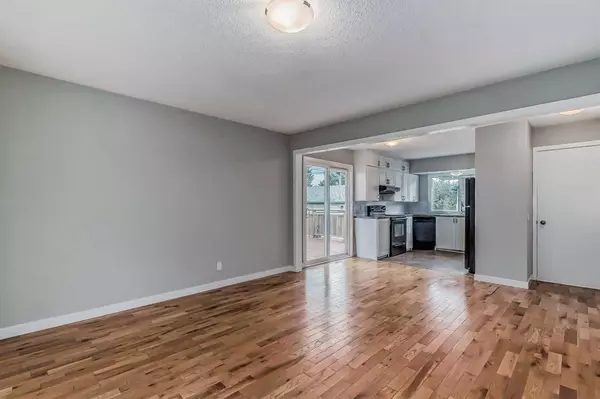$450,000
$457,500
1.6%For more information regarding the value of a property, please contact us for a free consultation.
3 Beds
2 Baths
968 SqFt
SOLD DATE : 10/16/2023
Key Details
Sold Price $450,000
Property Type Single Family Home
Sub Type Detached
Listing Status Sold
Purchase Type For Sale
Square Footage 968 sqft
Price per Sqft $464
Subdivision Dover
MLS® Listing ID A2081705
Sold Date 10/16/23
Style Bungalow
Bedrooms 3
Full Baths 2
Originating Board Calgary
Year Built 1974
Annual Tax Amount $2,415
Tax Year 2023
Lot Size 5,382 Sqft
Acres 0.12
Property Description
Affordable and Immaculate Bungalow with Spacious Living Ambience and Impressive Features!
This well-maintained bungalow offers 1,670 square feet of developed living space and boasts a massive deck, a generous fully fenced yard, and complete with an oversized 23'4" x 21'5" Double Detached Insulated Garage.
Recently updated and freshly painted, this cozy bungalow is designed to leave a lasting impression. It features three main floor bedrooms, a stunning 4-piece main bathroom, and a bright open living room with wall-to-wall bay windows that flood the space with natural West-facing light, illuminating the real natural hardwood floors.
The living area seamlessly transitions into a stylish kitchen with neutral decor, a tiled backsplash, concrete countertops, and sleek black appliances. The basement has been elegantly finished with a glamorous drop ceiling and wainscoting, adding a touch of sophistication to the spacious living area. It also includes a dry bar and an additional 3-piece bathroom, making it perfect for various activities such as playing darts, adding a pool table, or even transforming it into a home theatre room for entertaining family and friends.
Recent upgrades include a new furnace installed in January 2023, a previously updated 100 amp electrical panel that also powers a sub-panel in the garage, and the asphalt shingle were replacement in 2013. A separate rear entrance divides the main and lower levels which provides easy access to the fenced backyard, deck, and garage.
The home is situated on a large corner lot in West Dover, surrounded by mature and well-maintained neighboring properties, making it a prime location close to Peigan Trail and Deerfoot for convenient access to daily commuting routes.
Beat the next interest rate hike and have your desired representative book your showing asap as this property likely won’t last long.
Location
Province AB
County Calgary
Area Cal Zone E
Zoning R-C1
Direction W
Rooms
Basement Finished, Full
Interior
Interior Features See Remarks, Separate Entrance
Heating Forced Air, Natural Gas
Cooling None
Flooring Carpet, Hardwood, Laminate, Linoleum
Appliance Dishwasher, Range, Range Hood, Refrigerator
Laundry In Basement
Exterior
Garage Double Garage Detached
Garage Spaces 2.0
Garage Description Double Garage Detached
Fence Fenced
Community Features Clubhouse
Roof Type Asphalt Shingle
Porch Deck
Lot Frontage 56.2
Exposure W
Total Parking Spaces 2
Building
Lot Description Back Lane, Back Yard, Corner Lot, Front Yard, Lawn, Street Lighting
Foundation Poured Concrete
Architectural Style Bungalow
Level or Stories One
Structure Type Aluminum Siding ,Wood Frame
Others
Restrictions None Known
Tax ID 83002661
Ownership Private
Read Less Info
Want to know what your home might be worth? Contact us for a FREE valuation!

Our team is ready to help you sell your home for the highest possible price ASAP
GET MORE INFORMATION

Agent | License ID: LDKATOCAN

