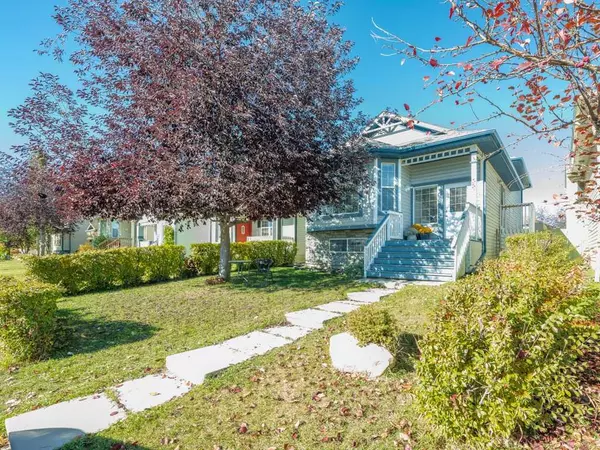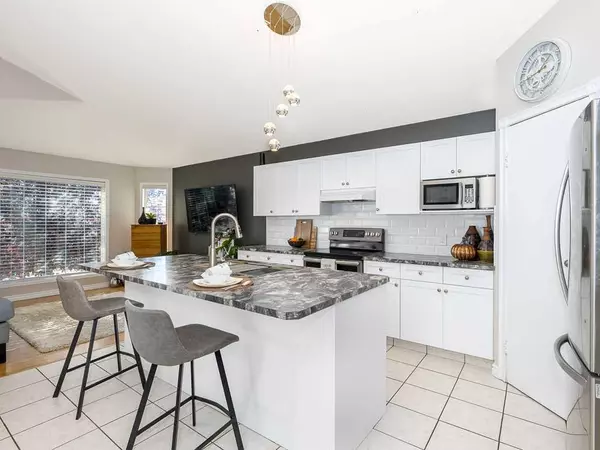$520,000
$489,000
6.3%For more information regarding the value of a property, please contact us for a free consultation.
4 Beds
2 Baths
1,431 SqFt
SOLD DATE : 10/16/2023
Key Details
Sold Price $520,000
Property Type Single Family Home
Sub Type Detached
Listing Status Sold
Purchase Type For Sale
Square Footage 1,431 sqft
Price per Sqft $363
Subdivision Coventry Hills
MLS® Listing ID A2084916
Sold Date 10/16/23
Style 4 Level Split
Bedrooms 4
Full Baths 2
Originating Board Calgary
Year Built 1999
Annual Tax Amount $2,760
Tax Year 2023
Lot Size 3,227 Sqft
Acres 0.07
Property Description
Welcome to an amazing home that is “move-in” ready. This 4-level split property features 4 bedrooms, two 4-piece bathrooms, two large living room spaces, and a walk-out basement. It shows a 10 out of 10. An extra-large family room for your family quality time. The low-maintenance yard has a comfortable backyard with a large concrete patio and a handy storage shed. A kid’s park/playground is just a few houses around the corner. Nested in a quiet pocket of Coventry Hills Community, this location gives quick access to Deerfoot and Stoney Trail, a short distance to amenities such as VIVO Recreation Facilities, Public Library, Superstore and schools. Book your private showing today!
Location
Province AB
County Calgary
Area Cal Zone N
Zoning R-1N
Direction S
Rooms
Basement Finished, Walk-Out To Grade
Interior
Interior Features Kitchen Island, Vaulted Ceiling(s)
Heating Forced Air, Natural Gas
Cooling None
Flooring Carpet, Ceramic Tile, Laminate
Appliance Dishwasher, Dryer, Electric Oven, Microwave, Range Hood, Refrigerator, Washer, Window Coverings
Laundry In Basement
Exterior
Garage Off Street, Parking Pad
Garage Description Off Street, Parking Pad
Fence Fenced
Community Features Playground, Schools Nearby, Shopping Nearby, Sidewalks, Street Lights
Roof Type Asphalt Shingle
Porch Front Porch, See Remarks
Lot Frontage 29.5
Exposure S
Total Parking Spaces 2
Building
Lot Description Back Lane, Back Yard, Landscaped
Foundation Poured Concrete
Architectural Style 4 Level Split
Level or Stories 4 Level Split
Structure Type Brick,Vinyl Siding,Wood Frame
Others
Restrictions Easement Registered On Title,Restrictive Covenant
Tax ID 83035855
Ownership Private
Read Less Info
Want to know what your home might be worth? Contact us for a FREE valuation!

Our team is ready to help you sell your home for the highest possible price ASAP
GET MORE INFORMATION

Agent | License ID: LDKATOCAN






