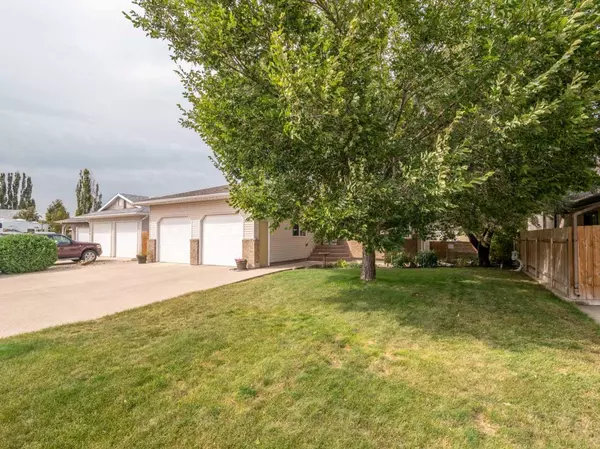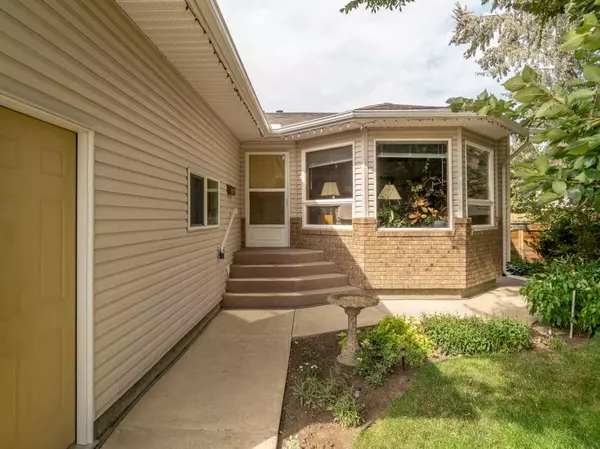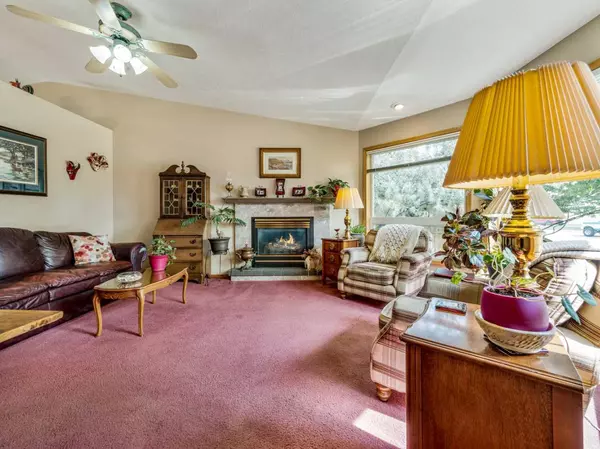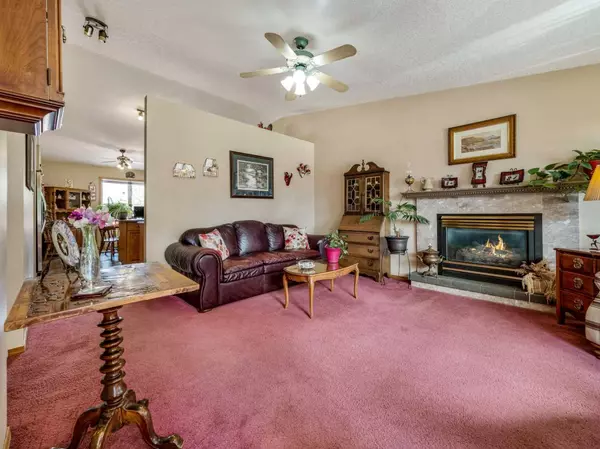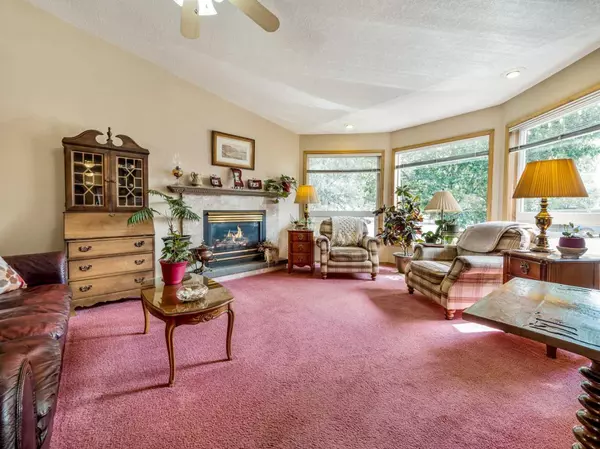$425,000
$439,000
3.2%For more information regarding the value of a property, please contact us for a free consultation.
5 Beds
3 Baths
1,350 SqFt
SOLD DATE : 10/16/2023
Key Details
Sold Price $425,000
Property Type Single Family Home
Sub Type Detached
Listing Status Sold
Purchase Type For Sale
Square Footage 1,350 sqft
Price per Sqft $314
MLS® Listing ID A2076842
Sold Date 10/16/23
Style Bungalow
Bedrooms 5
Full Baths 3
Originating Board Lethbridge and District
Year Built 1994
Annual Tax Amount $3,459
Tax Year 2023
Lot Size 7,147 Sqft
Acres 0.16
Property Description
This great 1350 sq ft Coaldale bungalow is sure to please! If you love the outdoors, this home is close to the Birds of Prey centre, with plenty of beautiful walking paths and ponds to enjoy. With an easy walk to the new 7-12 High School, and in a quiet neighborhood, this is an ideal family home! The spacious living room features a huge bay window, and a gas fireplace to cozy up in the winter! You can enjoy cooking in the kitchen, with a gorgeous gas stove, kitchen island, a generous pantry space, and connected dining area to enjoy the time with your family. 3 generous size bedrooms are located upstairs, with the primary bedroom featuring it's own 3 piece ensuite with jetted tub, and plenty of counter space. And one of the nicest features of this home is the main floor laundry, no having to go downstairs! The basement has a huge recreation area, perfect for hobbies, or an extra family room for the kids. With 2 spacious additional bedrooms, and a shared 3 piece bathroom for the basement. The backyard has a lovely deck, and an extra patio for plenty of space for the family to enjoy, a gasline BBQ means you never have to worry about running out of fuel. An extra park pad in the back lets you store your RV or extra vehicles. Home has had a new roof done 2 years ago and also has a newer Hot water tank.
Location
Province AB
County Lethbridge County
Zoning R1A
Direction S
Rooms
Basement Finished, Full
Interior
Interior Features Kitchen Island, Pantry
Heating Forced Air
Cooling None
Flooring Carpet, Linoleum
Fireplaces Number 1
Fireplaces Type Gas
Appliance Dishwasher, Garage Control(s), Gas Stove, Microwave, Refrigerator, Washer/Dryer, Window Coverings
Laundry Main Level
Exterior
Garage Double Garage Attached
Garage Spaces 2.0
Garage Description Double Garage Attached
Fence Fenced
Community Features Park, Playground
Roof Type Asphalt Shingle
Porch Deck, Patio
Lot Frontage 62.34
Total Parking Spaces 4
Building
Lot Description Back Yard, Landscaped
Foundation Poured Concrete
Architectural Style Bungalow
Level or Stories One
Structure Type Brick,Vinyl Siding
Others
Restrictions None Known
Tax ID 56506848
Ownership Private
Read Less Info
Want to know what your home might be worth? Contact us for a FREE valuation!

Our team is ready to help you sell your home for the highest possible price ASAP
GET MORE INFORMATION

Agent | License ID: LDKATOCAN


