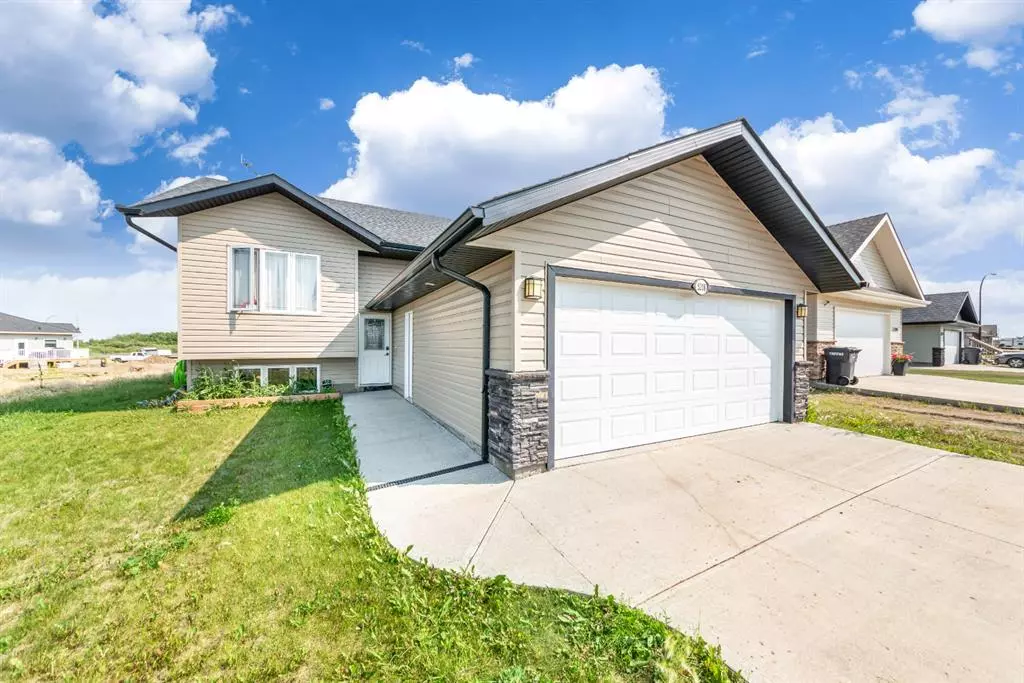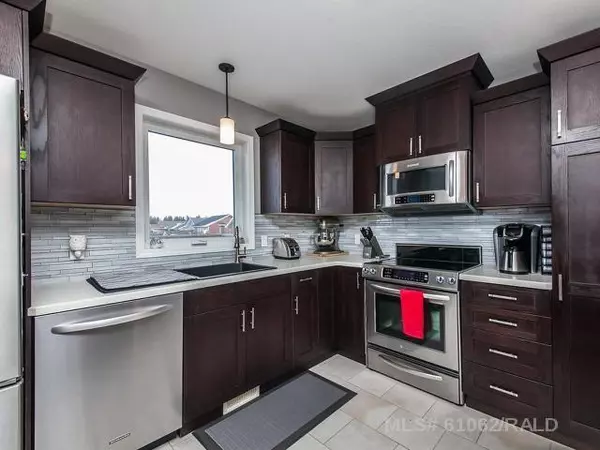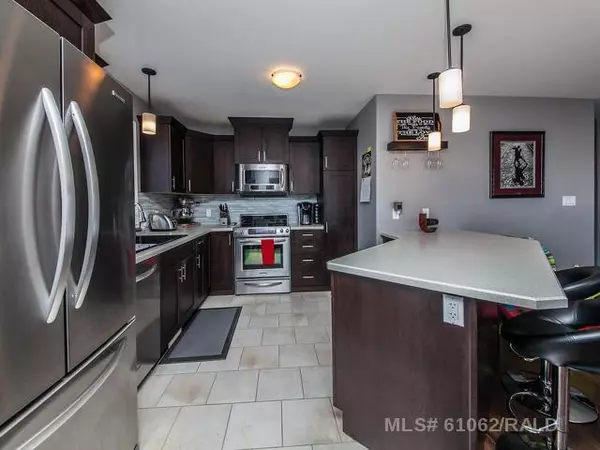$290,000
$309,900
6.4%For more information regarding the value of a property, please contact us for a free consultation.
4 Beds
2 Baths
965 SqFt
SOLD DATE : 10/16/2023
Key Details
Sold Price $290,000
Property Type Single Family Home
Sub Type Detached
Listing Status Sold
Purchase Type For Sale
Square Footage 965 sqft
Price per Sqft $300
Subdivision Blackfoot
MLS® Listing ID A2024686
Sold Date 10/16/23
Style Bi-Level
Bedrooms 4
Full Baths 2
Originating Board Lloydminster
Year Built 2012
Annual Tax Amount $2,791
Tax Year 2022
Lot Size 6,000 Sqft
Acres 0.14
Lot Dimensions x
Property Description
This home is perfect for your family. A few minute drive from the city can save you thousands and give you a sense of peace and quiet in the quaint community of Blackfoot. This move-in ready home is finished up, down and out! The main entertaining space has vaulted ceilings offering an open concept. The kitchen has a large eat-up bar, ample amount of maple cabinets, tile flooring and stainless steel appliances. The basement is finished with a full bathroom, two bedrooms and a very spacious family room. The double attached garage has a gas line plumbed in ready for the heater. The yard is landscaped and fully fenced ready for your family pet. RV parking rounds out this fantastic package.
Location
Province AB
County Vermilion River, County Of
Zoning R1
Direction W
Rooms
Basement Finished, See Remarks
Interior
Interior Features Sump Pump(s)
Heating Forced Air, Natural Gas
Cooling None
Flooring Carpet, Laminate, Linoleum, Tile
Appliance Dishwasher, Garage Control(s), Gas Water Heater, Microwave Hood Fan, Refrigerator, Stove(s), Washer/Dryer, Window Coverings
Laundry In Basement
Exterior
Garage Double Garage Attached
Garage Spaces 2.0
Garage Description Double Garage Attached
Fence Fenced
Community Features Park, Playground
Roof Type Asphalt Shingle
Porch Deck
Lot Frontage 50.0
Building
Lot Description Lawn, Rectangular Lot
Foundation Wood
Architectural Style Bi-Level
Level or Stories Bi-Level
Structure Type Wood Frame
Others
Restrictions None Known
Tax ID 56968889
Ownership Private
Pets Description Restrictions
Read Less Info
Want to know what your home might be worth? Contact us for a FREE valuation!

Our team is ready to help you sell your home for the highest possible price ASAP
GET MORE INFORMATION

Agent | License ID: LDKATOCAN






