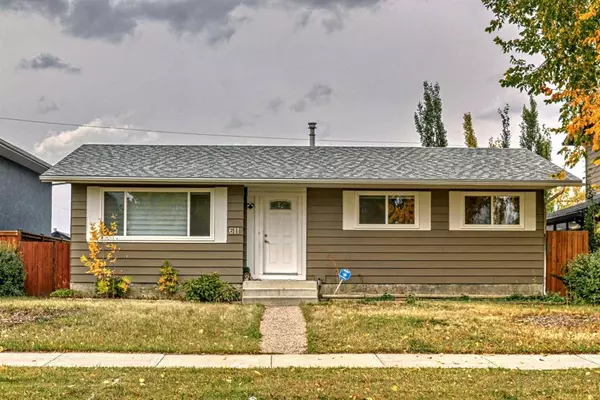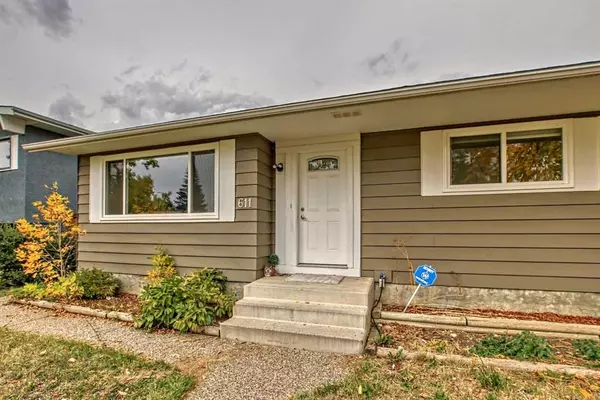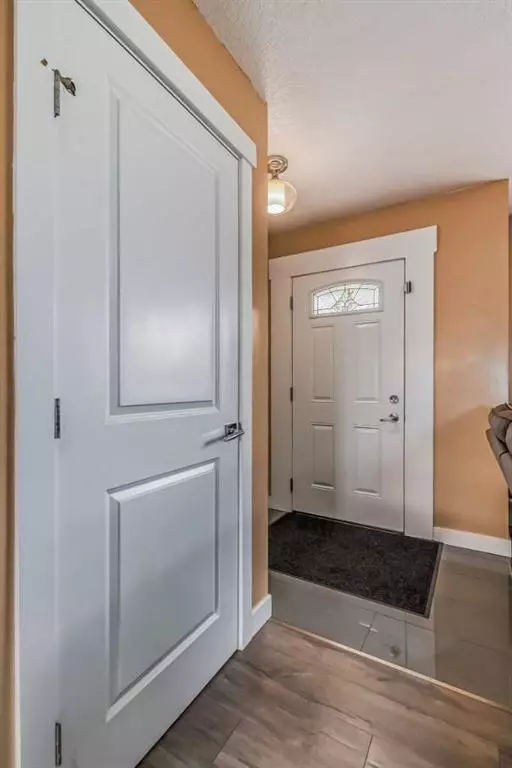$577,000
$579,900
0.5%For more information regarding the value of a property, please contact us for a free consultation.
5 Beds
2 Baths
1,014 SqFt
SOLD DATE : 10/15/2023
Key Details
Sold Price $577,000
Property Type Single Family Home
Sub Type Detached
Listing Status Sold
Purchase Type For Sale
Square Footage 1,014 sqft
Price per Sqft $569
Subdivision Marlborough Park
MLS® Listing ID A2082830
Sold Date 10/15/23
Style Bungalow
Bedrooms 5
Full Baths 2
Originating Board Calgary
Year Built 1973
Annual Tax Amount $2,914
Tax Year 2023
Lot Size 4,994 Sqft
Acres 0.11
Property Description
GREAT LOCATION, SUPER QUIET STREET WITH A PLAYGROUND AND GREEN SPACE AT FRONT. FULLY RENOVATED BUNGLOW 5 YEARS AGO WITH A NUMBER OF UPGRADES THROUGHOUT! 3 BEDROOMS & A FULL BATHROOM UPSTAIRS, 2 BEDROOMS & A FULL BATH IN THE BASEMENT. THIS HOME FEATURES UPGRADED GRANITE KITCHEN COUNTER TOPS, NEW FLOORING, NEW KITCHEN CABINETS WITH RENOVATED BACKSPALSH, NEW SAMSUNG APPLIANCES, NEW PAINT, NEW LIGHTING FIXTURES, NEWER FURNACE & HOTWATER TANK, NEWER SHINGLES AND THE LIST GOES ON...VERY BRIGHT AND OPEN PLAN. FULLY DEVELOPED BASEMENT WITH SEPERATE ENTRANCE, SEPERATE LAUNDRY, BIG KITCHEN (ILLEGAL) SUITE. HUGE LOT, DOUBLE DETACHED GARAGE, CLOSE TO TRANSIT, SHOPPING CENTRE, PARK & SCHOOLS. CALL TODAY TO VIEW!
Location
Province AB
County Calgary
Area Cal Zone Ne
Zoning R-C1
Direction S
Rooms
Basement Separate/Exterior Entry, Finished, Full, Suite
Interior
Interior Features Granite Counters, Kitchen Island
Heating Forced Air
Cooling None
Flooring Carpet, Laminate
Appliance Dishwasher, Dryer, Electric Stove, Garage Control(s), Refrigerator, Washer, Washer/Dryer
Laundry Multiple Locations
Exterior
Garage Double Garage Detached
Garage Spaces 2.0
Garage Description Double Garage Detached
Fence Fenced
Community Features Playground, Schools Nearby, Shopping Nearby, Sidewalks, Street Lights
Roof Type Asphalt Shingle
Porch Deck, Pergola
Lot Frontage 49.97
Total Parking Spaces 2
Building
Lot Description Back Lane, Back Yard, Gazebo, Greenbelt, Rectangular Lot
Foundation Poured Concrete
Architectural Style Bungalow
Level or Stories One
Structure Type Wood Frame
Others
Restrictions None Known
Tax ID 82705729
Ownership Private
Read Less Info
Want to know what your home might be worth? Contact us for a FREE valuation!

Our team is ready to help you sell your home for the highest possible price ASAP
GET MORE INFORMATION

Agent | License ID: LDKATOCAN






