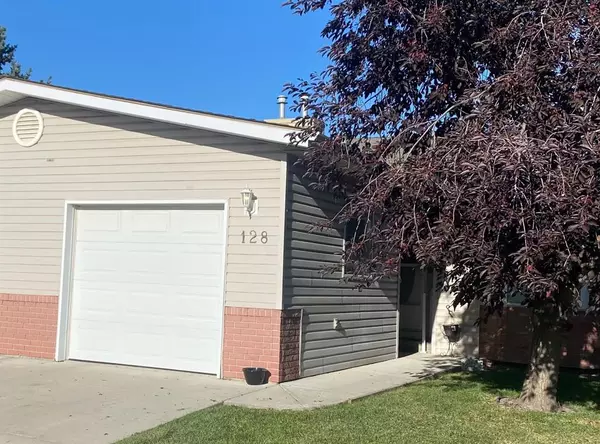$325,000
$325,000
For more information regarding the value of a property, please contact us for a free consultation.
3 Beds
2 Baths
890 SqFt
SOLD DATE : 10/14/2023
Key Details
Sold Price $325,000
Property Type Single Family Home
Sub Type Semi Detached (Half Duplex)
Listing Status Sold
Purchase Type For Sale
Square Footage 890 sqft
Price per Sqft $365
Subdivision Dover
MLS® Listing ID A2082985
Sold Date 10/14/23
Style Bungalow,Side by Side
Bedrooms 3
Full Baths 2
Condo Fees $304
Originating Board Calgary
Year Built 1999
Annual Tax Amount $1,715
Tax Year 2023
Lot Size 358 Sqft
Acres 0.01
Property Description
If LOCATION; CONDITION; PRICE; and of course TIMING., is the barometer for TOP VALUE IN REAL ESTATE then this just may be the “PERFECT 10” for YOU. This “FRESHLY PAINTED” upgraded flooring, duplex style bungalow villa has every thing anyone could ask for at this price point. From the secluded private front entrance you are treated to an ample size living room with 2 bow style windows for access to plenty of natural light..The bright kitchen area opens to a rear deck overlooking a green area with a aesthetically appealing rock garden. The main floor also boasts a master bedroom, guest bedroom/flex-office; rounded off with a 4 piece bath. The lower area presents a huge family/ Recreation room, ample size bedroom with large windows for natural light access, spacious utility room with a workshop area and it’s very own 3 piece bath. Add a location with a 10-15 minute drive to city centre, 2 minute walk to nature/ recreation park wit trails,soccer, baseball, beach volley ball, and a nature pond and splash park, SHORT WALK TO PANORAMIC VIEW OF THE ROCKY MOUNTAINS AND DOWNTOWN, close to shopping, bus route, and medical centres, It all spells.. “S.U.P.E.R. V.A.L.U.E”… Do not let this one pass you…”BUY”. Adult living (40+) “at it’s best”…
Location
Province AB
County Calgary
Area Cal Zone E
Zoning M-CG d29
Direction SW
Rooms
Basement Finished, Full
Interior
Interior Features Separate Entrance
Heating Central, Natural Gas
Cooling None
Flooring Carpet, Linoleum
Appliance Dishwasher, Electric Stove, Refrigerator, Washer/Dryer Stacked, Window Coverings
Laundry Main Level
Exterior
Garage Additional Parking, Single Garage Attached
Garage Spaces 1.0
Garage Description Additional Parking, Single Garage Attached
Fence None
Community Features Shopping Nearby
Amenities Available Parking, Visitor Parking
Roof Type Asphalt Shingle
Porch Deck
Lot Frontage 12.3
Exposure SW
Total Parking Spaces 2
Building
Lot Description Backs on to Park/Green Space, Cul-De-Sac, Irregular Lot, Landscaped
Foundation Poured Concrete
Architectural Style Bungalow, Side by Side
Level or Stories One
Structure Type Vinyl Siding,Wood Frame
Others
HOA Fee Include Common Area Maintenance,Insurance,Maintenance Grounds,Professional Management,Reserve Fund Contributions,Snow Removal,Trash
Restrictions Adult Living,Board Approval,Pets Allowed
Tax ID 82758672
Ownership Private
Pets Description Restrictions, Cats OK, Dogs OK
Read Less Info
Want to know what your home might be worth? Contact us for a FREE valuation!

Our team is ready to help you sell your home for the highest possible price ASAP
GET MORE INFORMATION

Agent | License ID: LDKATOCAN






