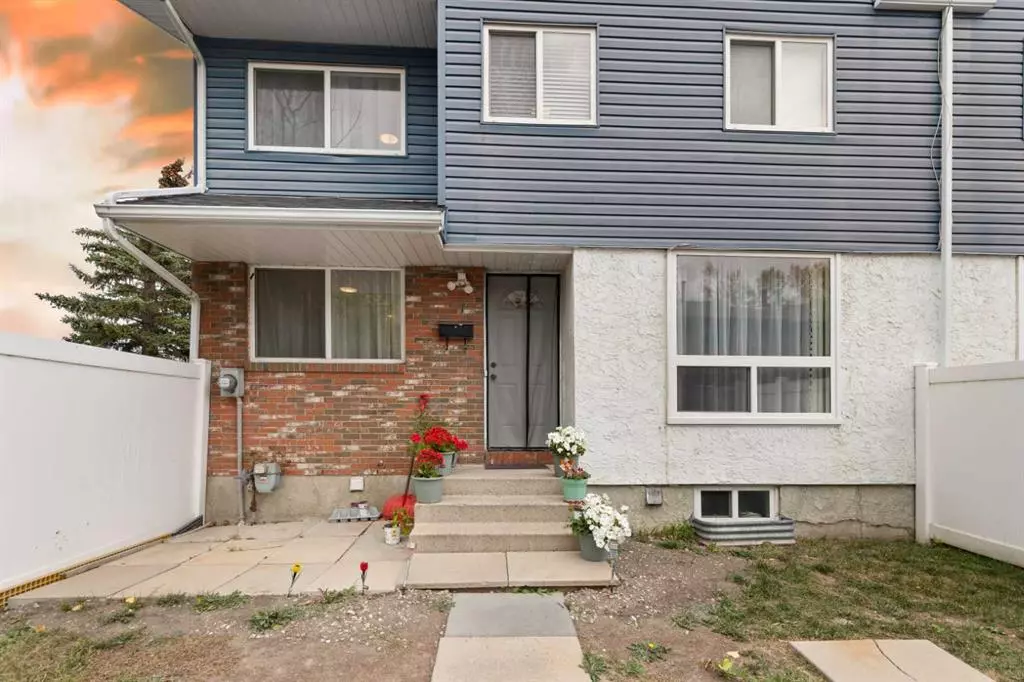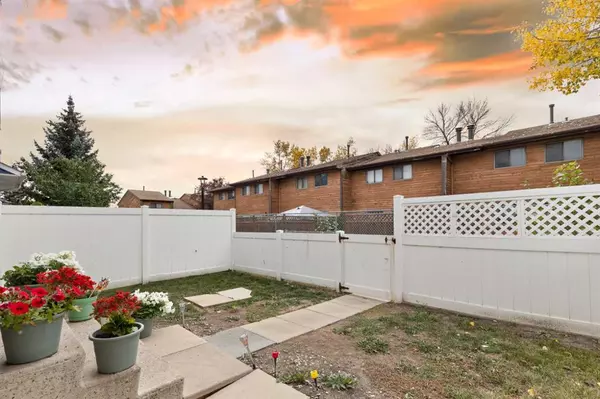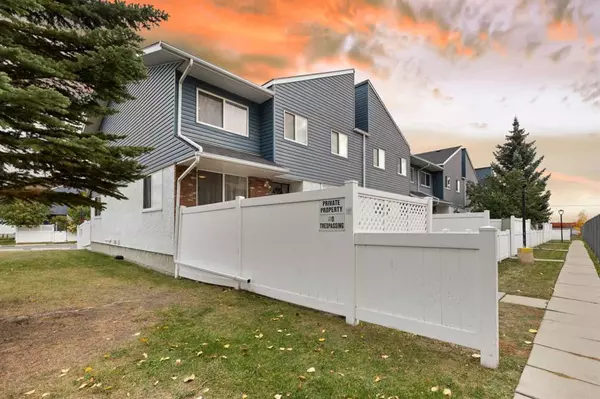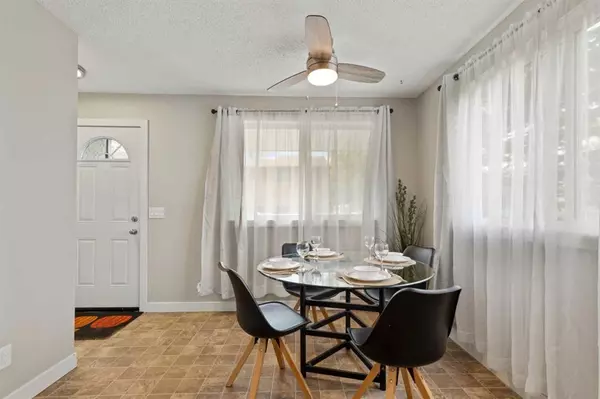$300,000
$299,900
For more information regarding the value of a property, please contact us for a free consultation.
3 Beds
2 Baths
980 SqFt
SOLD DATE : 10/14/2023
Key Details
Sold Price $300,000
Property Type Townhouse
Sub Type Row/Townhouse
Listing Status Sold
Purchase Type For Sale
Square Footage 980 sqft
Price per Sqft $306
Subdivision Dover
MLS® Listing ID A2083685
Sold Date 10/14/23
Style 2 Storey
Bedrooms 3
Full Baths 1
Half Baths 1
Condo Fees $381
Originating Board Calgary
Year Built 1979
Annual Tax Amount $1,133
Tax Year 2023
Property Description
You will love this well-maintained Unit #1 and updated 3-bedroom townhouse in the wonderful community of Dover! This end unit condo comes with a private yard where you can entertain friends & family & enjoy BBQ. It features over 1440 square feet of developed living space including the basement, with an abundance of natural light and also comes with many recent updates including a new neutral colored carpet on the main floor, upper level & basement. All new lighting has been installed and the unit has been freshly painted all throughout giving a bright clean feeling. The upper floor has 3 good-sized bedrooms and one 4-pc full bathroom. The main floor has maple kitchen cabinets & a dining area that is bright & spacious enough for family gatherings & a 2-pc powder room for visitors. Stainless steel appliances will be installed way before move-in date. (Fridge & Stove only) Relax and enjoy the living room area with a large picture window. The developed basement has a large family room area for more entertainment space. Only 15 mins drive to downtown, 5 mins to all amenities on International Avenue & easy access to Deerfoot Trail & Stoney Trail. What are you waiting for? Book your viewing now!!!
Location
Province AB
County Calgary
Area Cal Zone E
Zoning M-CG d30
Direction SW
Rooms
Basement Finished, Full
Interior
Interior Features Laminate Counters, No Animal Home, No Smoking Home, Storage
Heating Forced Air, Natural Gas
Cooling None
Flooring Carpet, Linoleum
Appliance Dishwasher, Electric Stove, Range Hood, Refrigerator, Washer, Window Coverings
Laundry Laundry Room, Lower Level
Exterior
Garage Assigned, Parking Pad
Garage Spaces 1.0
Garage Description Assigned, Parking Pad
Fence Fenced
Community Features Playground, Schools Nearby, Shopping Nearby, Sidewalks, Street Lights, Walking/Bike Paths
Amenities Available Parking, Trash, Visitor Parking
Roof Type Asphalt Shingle
Porch Front Porch
Exposure SW
Total Parking Spaces 1
Building
Lot Description Front Yard, Lawn, Level, See Remarks
Foundation Poured Concrete
Architectural Style 2 Storey
Level or Stories Two
Structure Type Brick,Stucco,Vinyl Siding
Others
HOA Fee Include Common Area Maintenance,Insurance,Maintenance Grounds,Parking,Professional Management,Reserve Fund Contributions,Residential Manager,Snow Removal,Trash,Water
Restrictions Board Approval
Tax ID 83216532
Ownership Private
Pets Description Restrictions
Read Less Info
Want to know what your home might be worth? Contact us for a FREE valuation!

Our team is ready to help you sell your home for the highest possible price ASAP
GET MORE INFORMATION

Agent | License ID: LDKATOCAN






