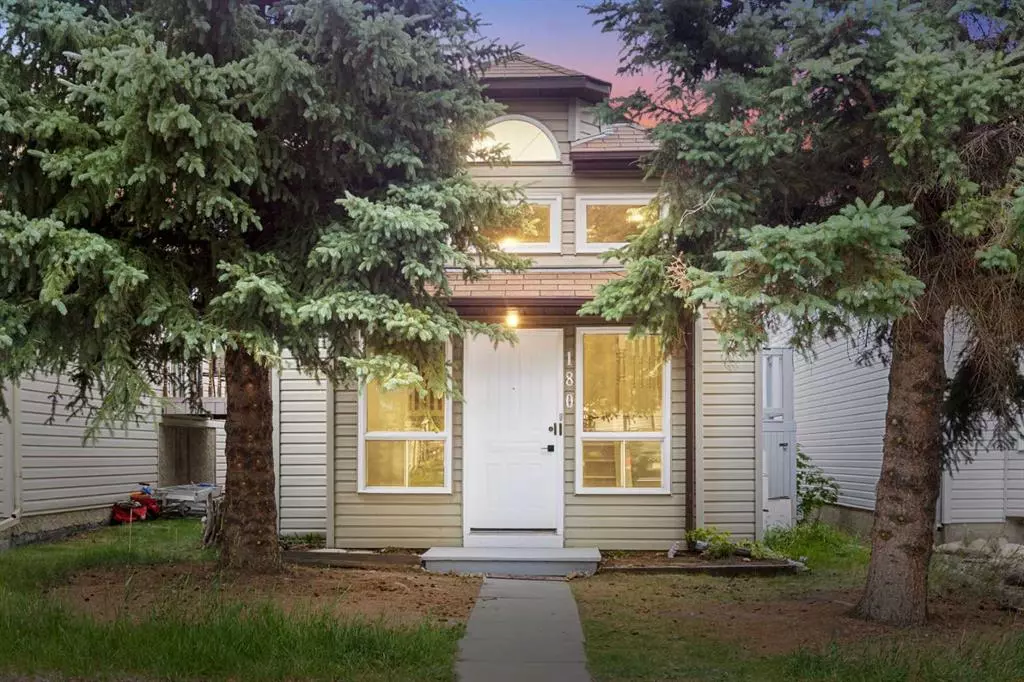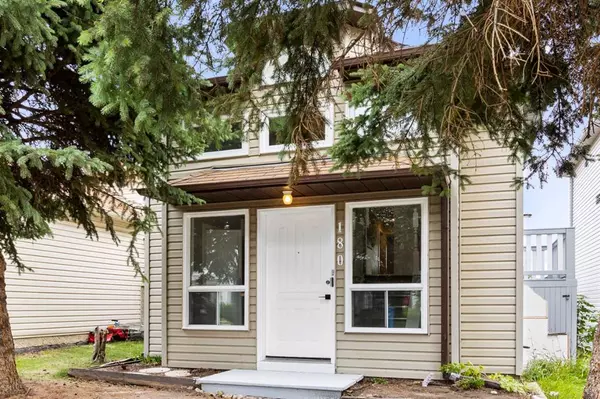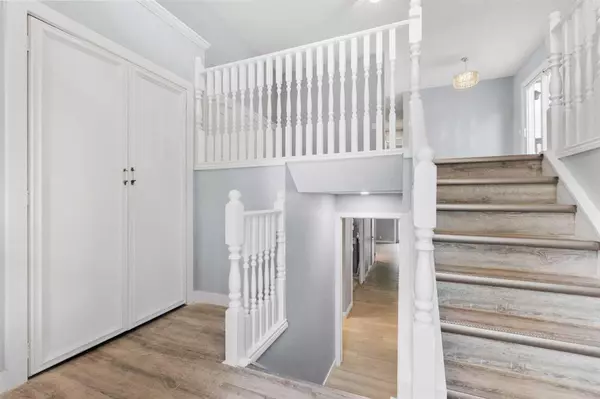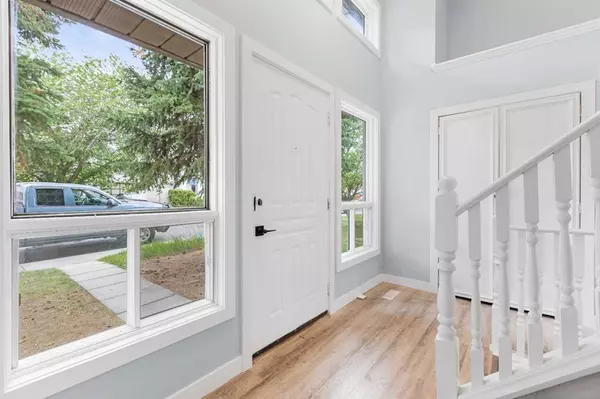$455,000
$449,900
1.1%For more information regarding the value of a property, please contact us for a free consultation.
3 Beds
2 Baths
835 SqFt
SOLD DATE : 10/14/2023
Key Details
Sold Price $455,000
Property Type Single Family Home
Sub Type Detached
Listing Status Sold
Purchase Type For Sale
Square Footage 835 sqft
Price per Sqft $544
Subdivision Huntington Hills
MLS® Listing ID A2085902
Sold Date 10/14/23
Style Bi-Level
Bedrooms 3
Full Baths 2
Originating Board Calgary
Year Built 1989
Annual Tax Amount $2,609
Tax Year 2023
Lot Size 2,701 Sqft
Acres 0.06
Property Description
Gorgeous home in the desirable Huntington Hills Subdivision! This spacious detached house is the epitome of comfort and luxury, with a generous lot size of 2701 sq ft. With 3 bedrooms and 2 baths, and an illegal basement suite this home is perfect for families or individuals seeking ample space to grow and thrive. Step inside and be greeted by the breathtaking grandeur of the large living room, an entertainer's delight. Imagine hosting memorable gatherings with friends and family or simply enjoying quality time together in this inviting space. For those seeking versatility, the finished basement with a separate exterior entry offers endless possibilities. Use it as a home office, a recreation room, or even a private guest suite. The choice is yours. Convenience is at your fingertips with this home's prime location. Enjoy easy access to schools, parks, shopping centers, and major highways, making your daily commute a breeze. The modern finishes throughout the house add a touch of elegance and sophistication, creating a warm and welcoming atmosphere for you and your loved ones. Don't miss out on this unique opportunity to own a home that checks all the boxes. This spacious detached house in the desirable Huntington Hills Subdivision is a true gem.Schedule a showing today and make your dream home a reality.
Location
Province AB
County Calgary
Area Cal Zone N
Zoning R-C2
Direction W
Rooms
Basement Separate/Exterior Entry, Finished, Suite, Walk-Out To Grade
Interior
Interior Features Ceiling Fan(s), No Smoking Home, Open Floorplan, Separate Entrance, Walk-In Closet(s)
Heating Forced Air, Natural Gas
Cooling None
Flooring Vinyl
Appliance Dryer, Electric Stove, Range Hood, Refrigerator, Washer
Laundry In Basement
Exterior
Garage Alley Access, RV Access/Parking, Stall, Unpaved
Garage Description Alley Access, RV Access/Parking, Stall, Unpaved
Fence Fenced
Community Features Park, Playground, Schools Nearby, Shopping Nearby, Sidewalks, Street Lights
Roof Type Asphalt Shingle
Porch Balcony(s)
Lot Frontage 24.94
Total Parking Spaces 2
Building
Lot Description Back Lane, Back Yard, Front Yard, Garden, Street Lighting
Foundation Poured Concrete
Architectural Style Bi-Level
Level or Stories Bi-Level
Structure Type Vinyl Siding
Others
Restrictions None Known
Tax ID 83128635
Ownership Private
Read Less Info
Want to know what your home might be worth? Contact us for a FREE valuation!

Our team is ready to help you sell your home for the highest possible price ASAP
GET MORE INFORMATION

Agent | License ID: LDKATOCAN






