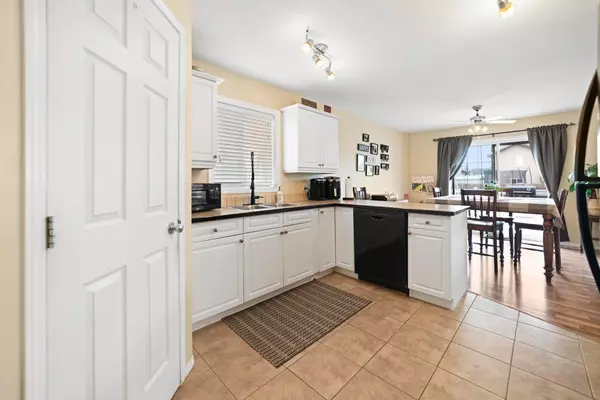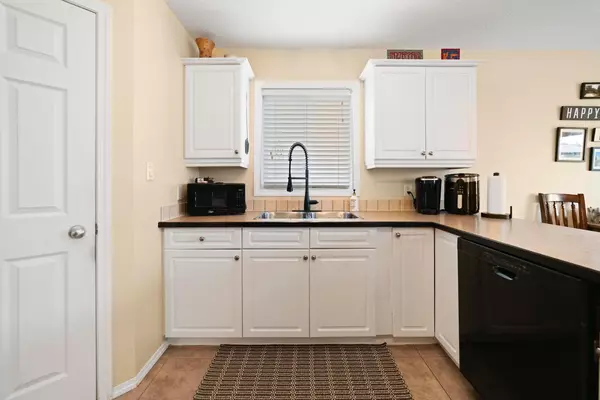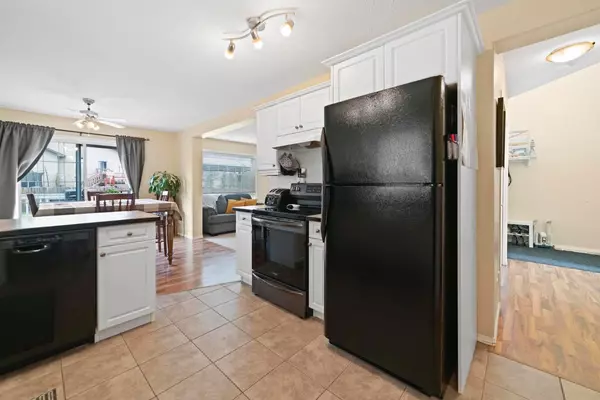$338,500
$349,000
3.0%For more information regarding the value of a property, please contact us for a free consultation.
4 Beds
3 Baths
1,556 SqFt
SOLD DATE : 10/13/2023
Key Details
Sold Price $338,500
Property Type Single Family Home
Sub Type Detached
Listing Status Sold
Purchase Type For Sale
Square Footage 1,556 sqft
Price per Sqft $217
Subdivision Hay Lakes
MLS® Listing ID A2078933
Sold Date 10/13/23
Style 2 Storey
Bedrooms 4
Full Baths 2
Half Baths 1
Originating Board Central Alberta
Year Built 2007
Annual Tax Amount $2,962
Tax Year 2023
Lot Size 6,600 Sqft
Acres 0.15
Property Description
Beautiful 2-storey family home in a nice cul de sac location! This 4 bed, 2.5 bath home has space for the growing family with 1556 square feet plus a fully finished basement! Every family wants a friendly cul de sac for kids to ride bikes in - this is that cul de sac! And the community of Hay Lakes is a great place to raise kids with parks, schools, and many amenities! As you pull up the drive you'll appreciate the care thats been taken with the landscaping and yard. Enter the home to a spacious entry open to the living room with big bright windows, and plenty of space for the family to gather. The kitchen & dining room are next with an abundance of cabinets, countertops for food prep, and access to the back deck thru the sliding glass doors. Theres a 2 pc bathroom and main floor laundry to finish off the space. Upstairs you'll find a 4pc bath plus 3 good sized bedrooms including the primary bedroom with walk-in closet and ensuite. The basement is ideal for the family teen with a bedroom, rec room, storage room, with plumbing rough-ins for a future bathroom if you so desire. The fenced yard is a huge bonus with plenty of space for the kids to play and also room for RV parking and a gate to accommodate easy access. Enjoy entertaining on the back deck with a nice gazebo and room to BBQ! Hay Lakes is a thriving community just a short drive to either Edmonton or Camrose.
Location
Province AB
County Camrose County
Zoning R1
Direction S
Rooms
Basement Finished, Full
Interior
Interior Features Pantry, Storage, Sump Pump(s), Walk-In Closet(s)
Heating Fireplace(s), Forced Air, Natural Gas
Cooling None
Flooring Carpet, Tile
Fireplaces Number 1
Fireplaces Type Gas, Living Room
Appliance Dishwasher, Garage Control(s), Refrigerator, Stove(s), Washer/Dryer
Laundry In Basement, Laundry Room
Exterior
Garage Double Garage Attached, Garage Door Opener, Garage Faces Front, Heated Garage
Garage Spaces 2.0
Garage Description Double Garage Attached, Garage Door Opener, Garage Faces Front, Heated Garage
Fence Fenced
Community Features Park, Playground, Schools Nearby, Shopping Nearby
Roof Type Asphalt Shingle
Porch Deck
Lot Frontage 55.0
Total Parking Spaces 2
Building
Lot Description Back Lane, Back Yard, Corner Lot, Cul-De-Sac, Front Yard, Rectangular Lot
Foundation Poured Concrete
Architectural Style 2 Storey
Level or Stories Two
Structure Type Vinyl Siding,Wood Frame
Others
Restrictions None Known
Tax ID 57208264
Ownership Private
Read Less Info
Want to know what your home might be worth? Contact us for a FREE valuation!

Our team is ready to help you sell your home for the highest possible price ASAP
GET MORE INFORMATION

Agent | License ID: LDKATOCAN






