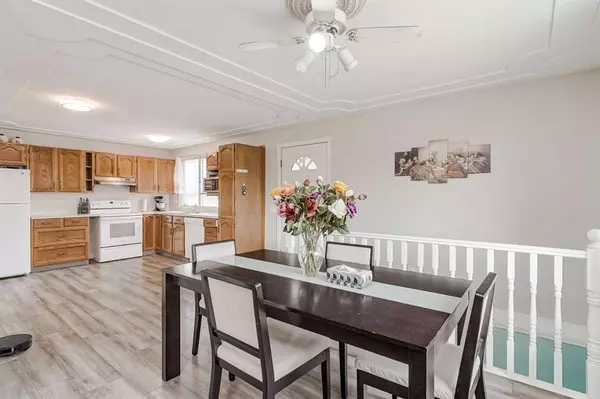$439,000
$400,000
9.8%For more information regarding the value of a property, please contact us for a free consultation.
5 Beds
2 Baths
1,100 SqFt
SOLD DATE : 10/13/2023
Key Details
Sold Price $439,000
Property Type Single Family Home
Sub Type Detached
Listing Status Sold
Purchase Type For Sale
Square Footage 1,100 sqft
Price per Sqft $399
Subdivision Dover
MLS® Listing ID A2081399
Sold Date 10/13/23
Style Bungalow
Bedrooms 5
Full Baths 2
Originating Board Calgary
Year Built 1970
Annual Tax Amount $2,609
Tax Year 2023
Lot Size 5,059 Sqft
Acres 0.12
Property Description
Calling all First-Time Buyers or Investors! This beautifully renovated Bungalow sits on a spacious 5,000 sq. ft. lot and offers over 2201 sq. ft. of developed space. You'll immediately be impressed with the abundance of natural light, the open-concept layout, and the new gleaming laminate floors. The cozy living room and inviting dining room are perfect for entertaining and lead to the backyard for easy summer barbecues. The functional kitchen features ample counter space and plenty of cabinetry. On the main floor, you'll find three open bedrooms and a 4-piece bathroom, completing the main level perfectly. The basement has been fully finished and thoughtfully designed, featuring a spacious family room with new carpet, two additional non-compliant bedrooms, a den, and plenty of storage space. This home has been fully updated and includes a new roof, a newer furnace, a hot water tank, laminate flooring, a washer, and dryer. The massive yard offers lots of room. Convenient double detached garage! This extraordinary home is in a prime location near every amenity, including Southview Park, just an 8-minute walk to Erin Woods Park. It's also close to schools and offers quick access to Deerfoot, making it just a 10-12 minute drive to downtown Calgary. Numerous shopping and restaurant options are nearby, and easy access to 17th Ave and Stoney Trail makes commuting a breeze. Check out the 3D tour for a closer look!
Location
Province AB
County Calgary
Area Cal Zone E
Zoning R-C1
Direction E
Rooms
Basement Finished, Full
Interior
Interior Features Ceiling Fan(s), No Animal Home, No Smoking Home, Open Floorplan, Storage
Heating Forced Air, Natural Gas
Cooling None
Flooring Carpet, Laminate, Tile
Appliance Dishwasher, Dryer, Electric Stove, Garage Control(s), Refrigerator, Washer, Window Coverings
Laundry Laundry Room, Lower Level
Exterior
Garage Double Garage Detached, RV Access/Parking
Garage Spaces 2.0
Garage Description Double Garage Detached, RV Access/Parking
Fence Partial
Community Features Other, Park, Playground, Schools Nearby, Shopping Nearby, Sidewalks, Street Lights, Walking/Bike Paths
Roof Type Asphalt Shingle
Porch Patio
Lot Frontage 46.0
Total Parking Spaces 2
Building
Lot Description Back Lane, Back Yard, Front Yard, Lawn, Rectangular Lot
Foundation Poured Concrete
Architectural Style Bungalow
Level or Stories One
Structure Type Brick,Wood Frame,Wood Siding
Others
Restrictions None Known
Tax ID 82753156
Ownership Private
Read Less Info
Want to know what your home might be worth? Contact us for a FREE valuation!

Our team is ready to help you sell your home for the highest possible price ASAP
GET MORE INFORMATION

Agent | License ID: LDKATOCAN






