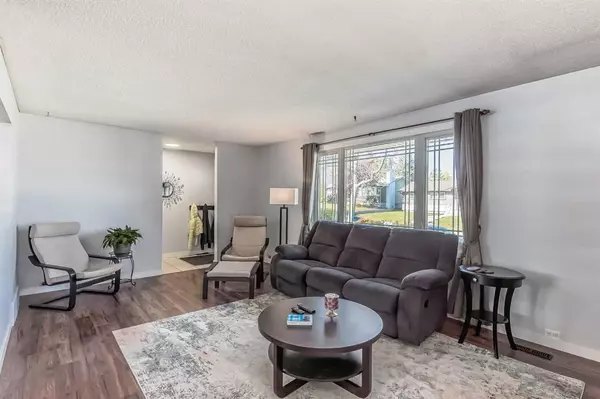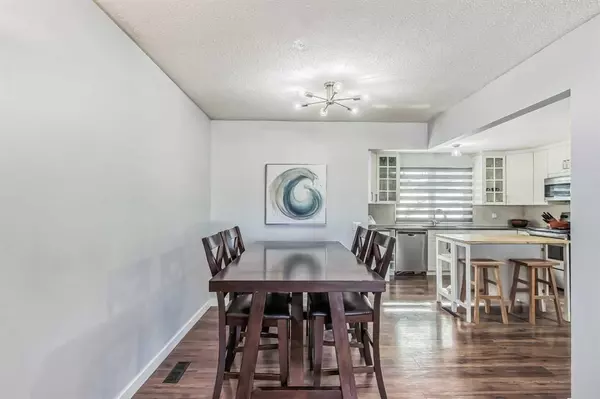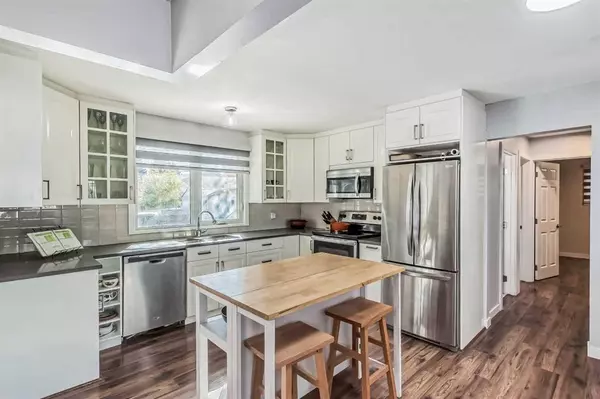$609,900
$609,900
For more information regarding the value of a property, please contact us for a free consultation.
5 Beds
2 Baths
1,156 SqFt
SOLD DATE : 10/13/2023
Key Details
Sold Price $609,900
Property Type Single Family Home
Sub Type Detached
Listing Status Sold
Purchase Type For Sale
Square Footage 1,156 sqft
Price per Sqft $527
Subdivision Huntington Hills
MLS® Listing ID A2086589
Sold Date 10/13/23
Style Bungalow
Bedrooms 5
Full Baths 2
Originating Board Calgary
Year Built 1969
Annual Tax Amount $3,223
Tax Year 2023
Lot Size 5,500 Sqft
Acres 0.13
Property Description
Welcome to this beautifully updated bungalow nestled in the highly sought-after neighborhood of Huntington Hills. This meticulously cared-for home exudes pride of ownership and has undergone extensive recent updates.The main level boasts three generously sized bedrooms, providing ample space for your family The heart of the home features a modern, open-concept kitchen, dining, and living area, perfect for entertaining and creating cherished memories. The recent renovations have included new carpets, quartz countertops, upgraded lighting, and fresh paint both inside and outside. Venturing downstairs, you'll find a versatile living space. Two additional bedrooms, a bathroom, and a spacious storage room. The huge family room with a wood burning fireplace provides an excellent area for all your media needs, a home gym or flex space, and plenty of room to spare. Outside is a large cement pad big enough for basketball, hockey, etc. There is a large two level deck, a patio with a firepit area, a large storage shed, an oversized single garage, and a big parking pad/RV space. This surrounding community boasts elementary, junior high and high schools - many within walking distance. Situated a short walk to pathways, dog parks, and Nose Hill park. Also within walking distance of grocery stores and other shops and amenities. With access to 14 Street, Centre Street, and Deerfoot you’ll be closer to everywhere you need to go. Come and see this great home!
Location
Province AB
County Calgary
Area Cal Zone N
Zoning R-C1
Direction N
Rooms
Basement Finished, Full
Interior
Interior Features Beamed Ceilings, Closet Organizers, Natural Woodwork, No Smoking Home, Quartz Counters, Separate Entrance, Vinyl Windows
Heating Forced Air, Natural Gas
Cooling None
Flooring Carpet, Ceramic Tile, Laminate
Fireplaces Number 1
Fireplaces Type Wood Burning
Appliance Dishwasher, Dryer, Electric Range, Garage Control(s), Microwave Hood Fan, Refrigerator, Window Coverings
Laundry In Basement
Exterior
Garage Alley Access, Parking Pad, Rear Drive, RV Access/Parking, Single Garage Detached
Garage Spaces 1.0
Garage Description Alley Access, Parking Pad, Rear Drive, RV Access/Parking, Single Garage Detached
Fence Fenced
Community Features Park, Playground, Pool, Schools Nearby, Shopping Nearby, Sidewalks, Street Lights, Tennis Court(s), Walking/Bike Paths
Roof Type Asphalt Shingle
Porch Deck, Patio
Lot Frontage 50.0
Total Parking Spaces 2
Building
Lot Description Back Yard, Low Maintenance Landscape, Landscaped, See Remarks
Foundation Poured Concrete
Architectural Style Bungalow
Level or Stories One
Structure Type Brick,Stucco
Others
Restrictions None Known
Tax ID 83173886
Ownership Private
Read Less Info
Want to know what your home might be worth? Contact us for a FREE valuation!

Our team is ready to help you sell your home for the highest possible price ASAP
GET MORE INFORMATION

Agent | License ID: LDKATOCAN






