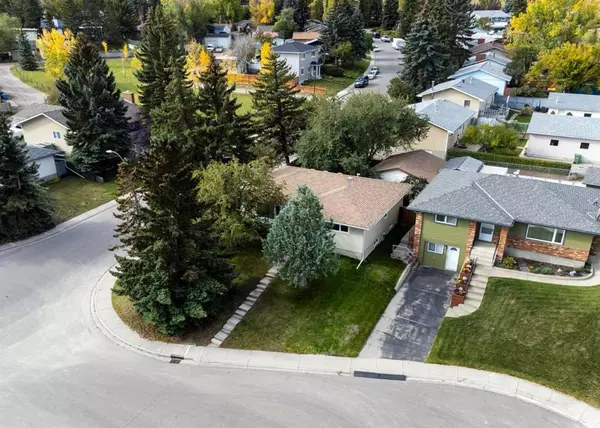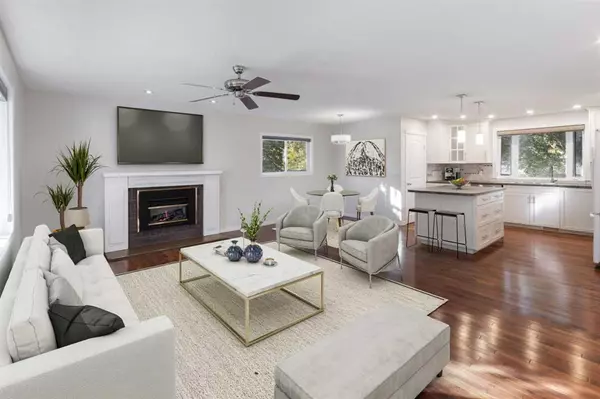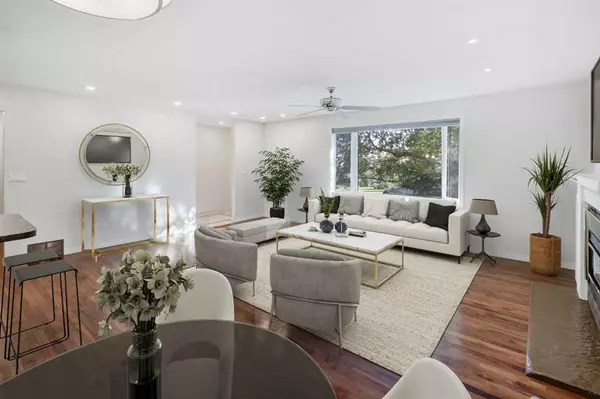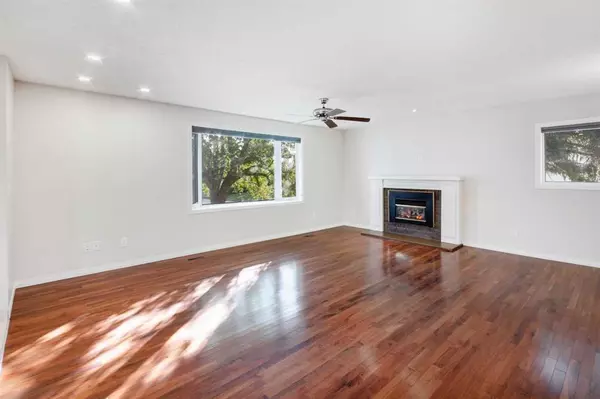$602,000
$548,000
9.9%For more information regarding the value of a property, please contact us for a free consultation.
3 Beds
2 Baths
1,151 SqFt
SOLD DATE : 10/13/2023
Key Details
Sold Price $602,000
Property Type Single Family Home
Sub Type Detached
Listing Status Sold
Purchase Type For Sale
Square Footage 1,151 sqft
Price per Sqft $523
Subdivision Huntington Hills
MLS® Listing ID A2083716
Sold Date 10/13/23
Style Bungalow
Bedrooms 3
Full Baths 2
Originating Board Calgary
Year Built 1971
Annual Tax Amount $3,890
Tax Year 2023
Lot Size 5,844 Sqft
Acres 0.13
Property Description
HOME SWEET HOME! LOCATION! LOCATION! LOCATION! Welcome to this spectacular, exceptionally renovated bungalow situated on a LARGE CORNER LOT with mature tree’s providing you with your own private oasis in the coveted NW community of Huntington Hills! Heading inside you will be amazed by the open concept floor plan showcasing gleaming hardwood flooring, knockdown ceilings and 2,206 SQFT of developed, luxurious and updated living space throughout. The main floor boasts a massive living room perfectly complimented by a cozy gas burning fireplace with a mantle perfect for those chilly winter nights, a formal dining area, stunning chef’s kitchen with premium stainless steel appliances, tons of cabinet space and a focal point center island with a breakfast bar. Completing this floor is a great sized bedroom, an elegant 4 piece, spa-like bathroom with travertine tile, a relaxing soaker air jet tub and private shower and the massive master bedroom retreat of your dreams with two closets, one being a walk-in and tons of space to easily accommodate a king-sized bed. The fully finished basement with contains a large recreation room perfect for a growing family and with a tiled rough in which is ideal for a wood stove or fireplace, a 3rd generous sized bedroom, a private BONUS/den/hobby room, a laundry room with storage space, a utility room and a spacious storage room with built in shelves! The basement has a ton of future potential as it's roughed-in for a second kitchen and has a separate entrance. RECENT UPDATES includes air conditioning in 2016, garage shingles in 2023, dishwasher in 2021, tankless water, fencing and decking, high efficiency furnace and Gas oven in 2014. Outside you will find the oversized, double detached garage and the exquisitely manicured, fully fenced backyard with a huge stone patio with a fire pit, Deck with patio set, garden shed/playhouse, fenced dog run/PLAY AREA and many large mature trees. Located on a quiet, family friendly quiet cul-de-sac on a corner lot close to several parks including the TUNNEL TO NOSE HILL PARK, a public outdoor skating rink, tot lot playground, reputable schools, shopping, restaurants, public transportation and major roadways. Don’t miss out on this GEM, book your private viewing today!
Location
Province AB
County Calgary
Area Cal Zone N
Zoning R-C1
Direction E
Rooms
Basement Separate/Exterior Entry, Finished, Full
Interior
Interior Features Bar, Bookcases, Breakfast Bar, Built-in Features, Ceiling Fan(s), Chandelier, Closet Organizers, French Door, Jetted Tub, Kitchen Island, No Smoking Home, Open Floorplan, Pantry, Quartz Counters, See Remarks, Separate Entrance, Soaking Tub, Storage, Tankless Hot Water, Walk-In Closet(s)
Heating Forced Air, Natural Gas
Cooling Central Air
Flooring Concrete
Fireplaces Number 1
Fireplaces Type Brick Facing, Decorative, Electric, Gas, Living Room
Appliance Built-In Gas Range, Central Air Conditioner, Dishwasher, Dryer, Garage Control(s), Microwave Hood Fan, Refrigerator, Tankless Water Heater, Washer, Window Coverings
Laundry In Basement, Laundry Room
Exterior
Garage Alley Access, Double Garage Detached, Garage Door Opener, Workshop in Garage
Garage Spaces 2.0
Garage Description Alley Access, Double Garage Detached, Garage Door Opener, Workshop in Garage
Fence Fenced
Community Features Airport/Runway, Golf, Park, Playground, Pool, Schools Nearby, Shopping Nearby, Sidewalks, Street Lights, Tennis Court(s), Walking/Bike Paths
Roof Type Asphalt Shingle
Porch Deck, Patio, See Remarks
Lot Frontage 66.05
Total Parking Spaces 2
Building
Lot Description Back Lane, Back Yard, City Lot, Cul-De-Sac, Fruit Trees/Shrub(s), Few Trees, Front Yard, Lawn, Garden, Interior Lot, Irregular Lot, Landscaped, Level, Many Trees, Street Lighting, Yard Drainage, Private, Rectangular Lot, See Remarks, Treed, Views
Foundation Poured Concrete
Architectural Style Bungalow
Level or Stories One
Structure Type Vinyl Siding,Wood Frame
Others
Restrictions Encroachment
Tax ID 82843561
Ownership Private
Read Less Info
Want to know what your home might be worth? Contact us for a FREE valuation!

Our team is ready to help you sell your home for the highest possible price ASAP
GET MORE INFORMATION

Agent | License ID: LDKATOCAN






