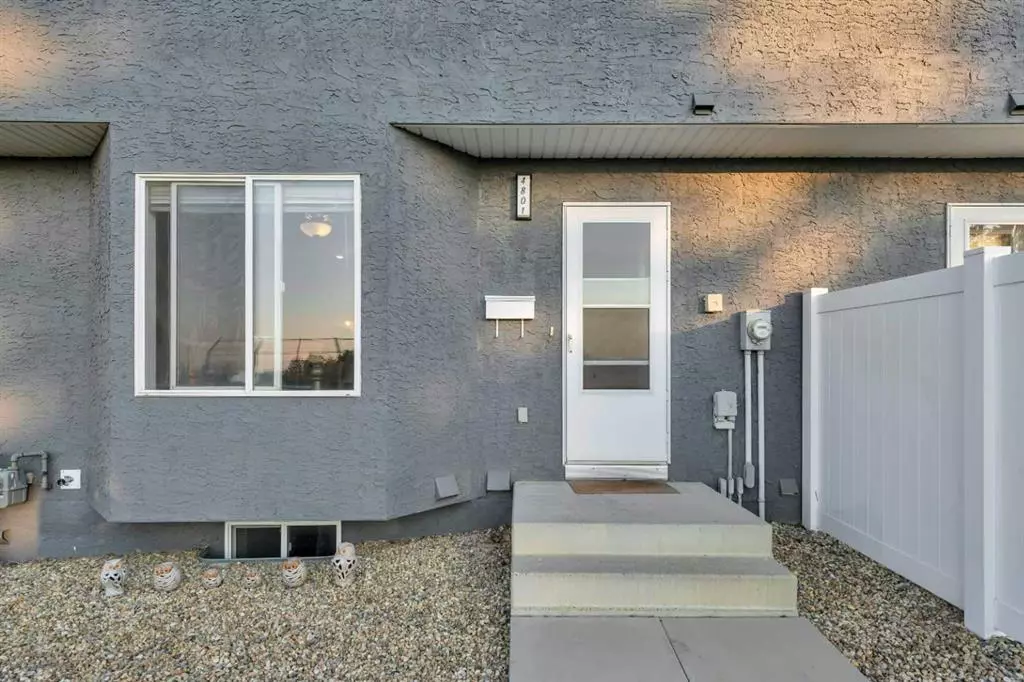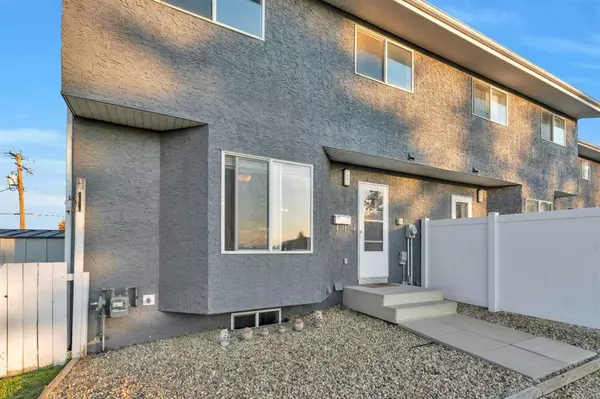$212,500
$219,900
3.4%For more information regarding the value of a property, please contact us for a free consultation.
3 Beds
2 Baths
1,231 SqFt
SOLD DATE : 10/13/2023
Key Details
Sold Price $212,500
Property Type Townhouse
Sub Type Row/Townhouse
Listing Status Sold
Purchase Type For Sale
Square Footage 1,231 sqft
Price per Sqft $172
Subdivision Blackfalds - Other
MLS® Listing ID A2081275
Sold Date 10/13/23
Style Townhouse
Bedrooms 3
Full Baths 1
Half Baths 1
Condo Fees $225
Originating Board Central Alberta
Year Built 1995
Annual Tax Amount $1,874
Tax Year 2023
Lot Size 2,813 Sqft
Acres 0.06
Property Description
This RARE find end unit townhouse/ condo with 3 large bedrooms upstairs with Full 4piece bathroom with access to the primary. Main floor laundry with half bath for your convenience. Large open eat in kitchen with loads of cabinets and has a pantry, with lots of natural light making this home feel even brighter. New kitchen appliances (2023) new ceiling fans in kitchen & primary bedroom. NEW hot water tank in August 2023, furnace serviced regulalry (August 2023) All the Poly B have been replaced in 2022 as well. Newer vinyl fence between neighbours. Shingles replaced 5/6 years ago This home also as full basement almost finished. Bathroom is roughed in. Large Rec room, storage room and extra storage under the stairs. This home is on LARGE corner lot wtih two car parking and no neighbours behind you. Just outside the back door is a OPEN FIELD, elementary school is within walking distance( view it all from the kitchen) This home has got SPACE, PRIVACY & PARKING. This family home won't last long. Your pets & children are welcomed here!!
Location
Province AB
County Lacombe County
Zoning R2
Direction NW
Rooms
Basement Full, Partially Finished
Interior
Interior Features Laminate Counters, No Smoking Home, Pantry, Separate Entrance, Storage, Vinyl Windows
Heating Forced Air, Natural Gas
Cooling None
Flooring Carpet, Laminate, Linoleum
Appliance Dishwasher, Microwave, Refrigerator, Stove(s), Washer/Dryer, Window Coverings
Laundry Main Level
Exterior
Garage Gravel Driveway, Off Street, Stall
Garage Description Gravel Driveway, Off Street, Stall
Fence Fenced
Community Features Playground, Schools Nearby, Shopping Nearby, Sidewalks, Street Lights, Walking/Bike Paths
Amenities Available Parking
Roof Type Shingle
Porch None
Exposure SE
Total Parking Spaces 3
Building
Lot Description Back Yard, Corner Lot, Lawn, No Neighbours Behind
Foundation Poured Concrete
Architectural Style Townhouse
Level or Stories Two
Structure Type Concrete,Stucco,Wood Frame
Others
HOA Fee Include Insurance,Reserve Fund Contributions
Restrictions None Known,Pets Allowed
Tax ID 83850495
Ownership Private
Pets Description Yes
Read Less Info
Want to know what your home might be worth? Contact us for a FREE valuation!

Our team is ready to help you sell your home for the highest possible price ASAP
GET MORE INFORMATION

Agent | License ID: LDKATOCAN






