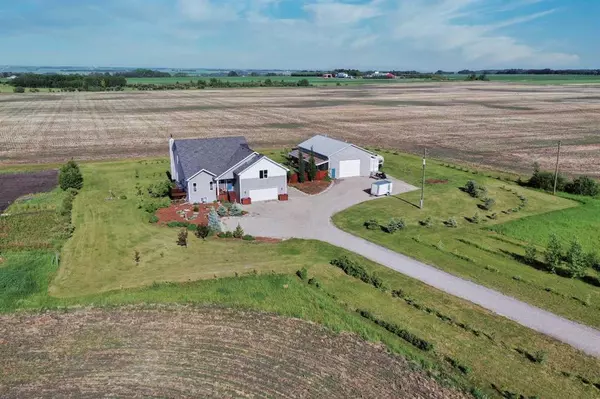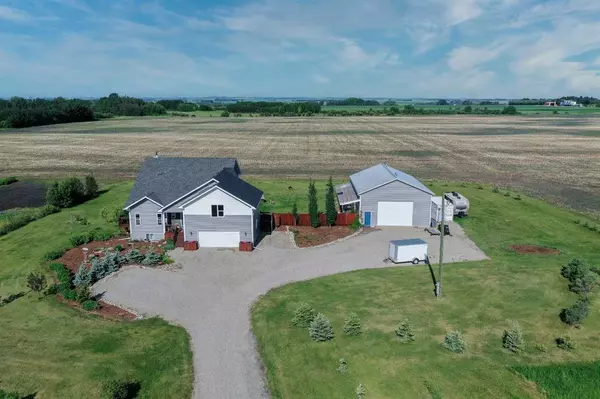$1,600,000
$1,649,900
3.0%For more information regarding the value of a property, please contact us for a free consultation.
4 Beds
4 Baths
3,242 SqFt
SOLD DATE : 10/13/2023
Key Details
Sold Price $1,600,000
Property Type Other Types
Sub Type Agriculture
Listing Status Sold
Purchase Type For Sale
Square Footage 3,242 sqft
Price per Sqft $493
MLS® Listing ID A2056184
Sold Date 10/13/23
Style 2 Storey
Bedrooms 4
Full Baths 3
Half Baths 1
Originating Board Calgary
Year Built 2014
Annual Tax Amount $4,563
Tax Year 2023
Lot Size 138.830 Acres
Acres 138.83
Property Description
Here is an opportunity to establish a farm in rural Alberta! Consisting of 139 acres; 116 acres is prime Ag Land, and has a large 3,242 sq ft, 5 bedroom, 4.5 bathroom home and a 48’ x 32’ shop.
The custom-built home was constructed in 2014 in a well thought out way. The home features a large open kitchen with lots of counter space, high-end appliances, and has a walk-in pantry with built-in storage. The main floor living room offers a place to gather and has a cozy feel with the ambiance of the wood stove; with access to the west-facing covered deck. Upstairs there are two bedrooms and a full bath as well as a large open space currently used for sewing and a study space for the family. The basement has a games room and a family room along with another bedroom and full bath.
A notable feature is the loft above the garage which has its own separate entrance from the outside. The open floor plan could allow for many different uses; perhaps as a home office, a studio, or extra storage.
The shop is very clean and bright and would be a pleasure to work in. It has high efficient florescent lighting, a 220V outlet, power supply to add an air compressor, and a 10 Tonne automotive hoist. The shop is heated and insulated with white metal siding on the inside making it easy to keep clean. There is space to store the tractor and truck and there is still room to bring in equipment to repair.
The land in the area typically produces a yield of 120 bu/ac Barley, 100 bu/ac for Wheat and in the 60-70 bu/ac for Canola.
The property is located 7 km North of Olds on a paved road. Olds is a thriving, family-friendly community that has all services and is a one hour drive to the Calgary International Airport and a two hour drive to Banff.
Location
Province AB
County Mountain View County
Zoning Ag
Rooms
Basement Finished, Full
Interior
Interior Features Bookcases, Built-in Features, Ceiling Fan(s), Closet Organizers, Double Vanity, High Ceilings, Natural Woodwork, No Smoking Home, Pantry, Recessed Lighting, Skylight(s), Soaking Tub, Sump Pump(s), Vaulted Ceiling(s), Walk-In Closet(s), Wired for Data
Heating In Floor, Fireplace(s), Natural Gas, Wood, Wood Stove
Cooling None
Flooring Ceramic Tile, Hardwood, Laminate
Appliance Dishwasher, Freezer, Microwave, Oven, Range, Refrigerator, Washer
Exterior
Garage 220 Volt Wiring, Additional Parking, Aggregate, Double Garage Attached, Garage Door Opener, Heated Garage, Oversized, Workshop in Garage
Garage Spaces 2.0
Garage Description 220 Volt Wiring, Additional Parking, Aggregate, Double Garage Attached, Garage Door Opener, Heated Garage, Oversized, Workshop in Garage
Fence Fenced
Utilities Available Natural Gas Paid, Electricity Connected, Electricity Paid For, Natural Gas Connected, Phone Connected, Satellite Internet Available
Roof Type Asphalt Shingle
Present Use Agricultural
Accessibility Standby Generator
Total Parking Spaces 4
Building
Lot Description Cleared, Farm, Gentle Sloping, Near Shopping Center, Private
Building Description Manufactured Floor Joist,Vinyl Siding,Wood Frame, 32' x 48' Shop built by Cordell Construction with 14'9" clearance, concrete floor and automotive hoist
Foundation Poured Concrete
Sewer Open Discharge, Septic System
Water Private, Well
Architectural Style 2 Storey
Level or Stories Two
Structure Type Manufactured Floor Joist,Vinyl Siding,Wood Frame
Others
Restrictions None Known
Tax ID 83271940
Ownership Private
Read Less Info
Want to know what your home might be worth? Contact us for a FREE valuation!

Our team is ready to help you sell your home for the highest possible price ASAP
GET MORE INFORMATION

Agent | License ID: LDKATOCAN






