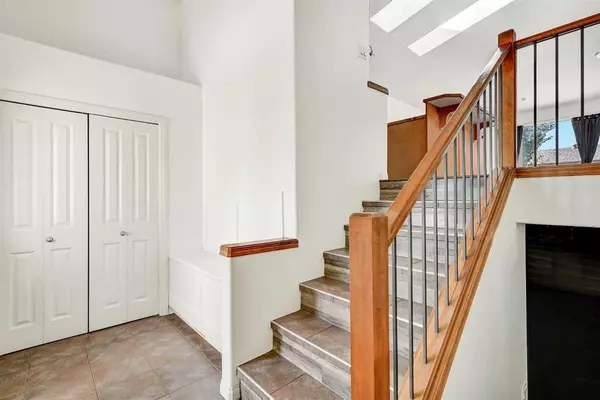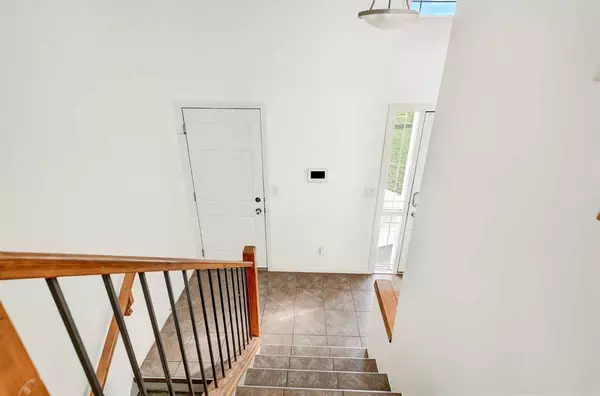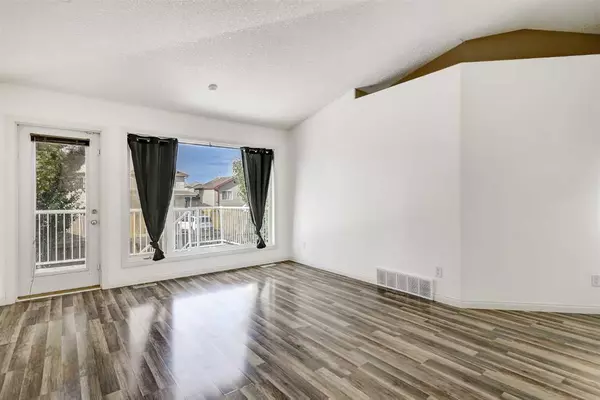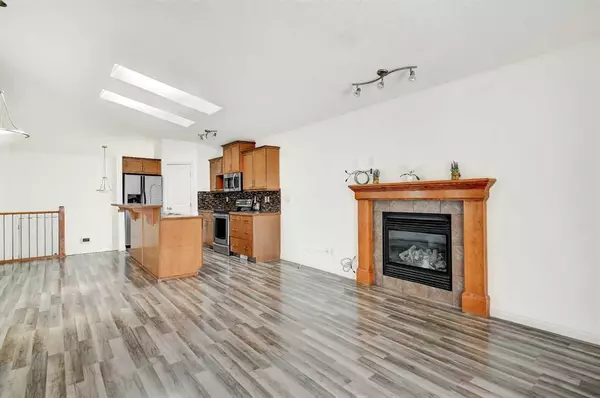$320,000
$319,900
For more information regarding the value of a property, please contact us for a free consultation.
2 Beds
2 Baths
1,106 SqFt
SOLD DATE : 10/13/2023
Key Details
Sold Price $320,000
Property Type Single Family Home
Sub Type Detached
Listing Status Sold
Purchase Type For Sale
Square Footage 1,106 sqft
Price per Sqft $289
Subdivision Cobblestone
MLS® Listing ID A2081093
Sold Date 10/13/23
Style Bi-Level
Bedrooms 2
Full Baths 2
Originating Board Grande Prairie
Year Built 2004
Annual Tax Amount $3,714
Tax Year 2023
Lot Size 4,014 Sqft
Acres 0.09
Property Description
Very cute Avonlea Homes bi-level in Cobblestone close to school, parks and many great new shopping amenities. Attractive west facing backyard has many nice trees and shrubs providing charm and privacy, the yard also backs onto a back alley providing extra space between rear neighbors, all of which can be enjoyed from nice deck with maintenance free railing. Tiled front entry features a built-in bench, wood railing with metal spindles and welcomes you to the open concept main floor with vaulted ceiling, sky lights, laminate flooring and gas fireplace. Kitchen features toffee maple cabinets, a large island, corner pantry and stainless steel appliances. The top floor also includes 2 large bedrooms and 2 full bathrooms including the master bedroom ensuite with jetted tub and tile surround. The basement is unfinished and lays out nicely for 1 or 2 more bedrooms, spacious family room and a 3rd bathroom. Huge basement windows allow for plenty of natural light. The attached double garage is insulated and partially drywalled. Come check this fine property out soon as clean appealing homes like this with a double garage don't last long, especially when listed under $320,000.
Location
Province AB
County Grande Prairie
Zoning RS
Direction E
Rooms
Basement Full, Unfinished
Interior
Interior Features High Ceilings, Kitchen Island, Open Floorplan, Pantry
Heating Forced Air
Cooling None
Flooring Laminate, Tile
Fireplaces Number 1
Fireplaces Type Gas
Appliance Dishwasher, Electric Stove, Microwave, Refrigerator, Washer/Dryer
Laundry In Basement
Exterior
Garage Double Garage Attached
Garage Spaces 2.0
Garage Description Double Garage Attached
Fence Fenced
Community Features Shopping Nearby
Roof Type Asphalt Shingle
Porch Deck
Lot Frontage 36.09
Total Parking Spaces 4
Building
Lot Description Back Lane
Foundation Poured Concrete
Architectural Style Bi-Level
Level or Stories Bi-Level
Structure Type Vinyl Siding
Others
Restrictions None Known
Tax ID 83528247
Ownership Other
Read Less Info
Want to know what your home might be worth? Contact us for a FREE valuation!

Our team is ready to help you sell your home for the highest possible price ASAP
GET MORE INFORMATION

Agent | License ID: LDKATOCAN






