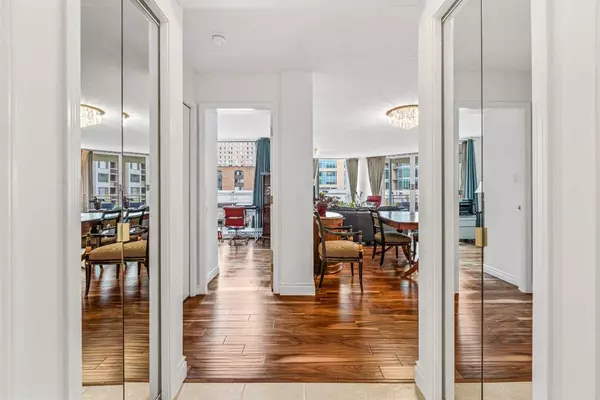$410,000
$419,900
2.4%For more information regarding the value of a property, please contact us for a free consultation.
2 Beds
2 Baths
956 SqFt
SOLD DATE : 10/13/2023
Key Details
Sold Price $410,000
Property Type Condo
Sub Type Apartment
Listing Status Sold
Purchase Type For Sale
Square Footage 956 sqft
Price per Sqft $428
Subdivision Eau Claire
MLS® Listing ID A2082271
Sold Date 10/13/23
Style High-Rise (5+)
Bedrooms 2
Full Baths 2
Condo Fees $856/mo
Originating Board Calgary
Year Built 1999
Annual Tax Amount $1,751
Tax Year 2023
Property Description
This beautiful 5th floor, 2 bedroom, condo with both South and West views has been recently updated. Discover your new home nestled in the heart of West Eau Claire. Step inside, and you'll find a world of modern convenience. The spacious chef inspired kitchen features stone counters, high gloss white cabinetry, and upgraded stainless steel appliances. The new Electrolux full size washer and dryer set make laundry a breeze. The second bedroom has been thoughtfully equipped with a high quality Murphy bed, complete with a new mattress, maximizing comfort, space and versatility. The primary and ensuite baths have also been updated. You'll enjoy the sun-drenched living room boasting floor to ceiling south facing windows adorned with top of the line drapes from Chintz & Company, adding a touch of sophistication and style to your daily life. The engineered hardwood flooring, crafted from Acacia wood, is not only ecstatically stunning but exceptionally durable, providing beauty and design that lasts a lifetime. With it's prime location, not only the interior will captivate you. Steps away from your doorstep lie the majestic Bow River, and a natural oasis teeming with wildlife, from rabbits and squirrels to Canada geese and an array of charming birds. West Eau Claire offers a wealth of inner-city walking and biking pathways, connecting you to the Peace Bridge, Louise Bridge, Kensington, Sunnyside, Princess Island Park, and the East Eau Claire Market. The Liberte condominium is not just a home; it's a lifestyle. Enjoy access to your own private tennis court, a fully-equipped exercise room, and a spacious amenities room for special gatherings and celebrations. The neighbourhood is filled with character, featuring established local eateries with inviting patios for summer get-togethers, a convenient dentist office, and dry cleaning services. Beyond the amenities, a vibrant community of volunteers meet frequently to beautify the exterior of the building and ensure a welcoming vibe. Now is your chance to make this your new home. Embrace the luxurious lifestyle, breathtaking views, and all that West Eau Claire has to offer. Call today to arrange your private viewing.
Location
Province AB
County Calgary
Area Cal Zone Cc
Zoning DC (pre 1P2007)
Direction S
Interior
Interior Features Open Floorplan
Heating Standard, Hot Water, Natural Gas
Cooling None
Flooring Hardwood, Tile
Fireplaces Number 1
Fireplaces Type Coal, Glass Doors
Appliance Dishwasher, Dryer, Electric Stove, Microwave, Refrigerator, Washer, Window Coverings
Laundry In Unit
Exterior
Garage Titled, Underground
Garage Description Titled, Underground
Fence None
Community Features Other, Shopping Nearby
Amenities Available Bicycle Storage, Elevator(s), Fitness Center, Other, Party Room, Racquet Courts, Recreation Facilities, Secured Parking, Storage, Trash, Visitor Parking
Porch Balcony(s)
Exposure S
Total Parking Spaces 1
Building
Lot Description Landscaped, Views
Story 15
Architectural Style High-Rise (5+)
Level or Stories Single Level Unit
Structure Type Concrete,Stucco
Others
HOA Fee Include Amenities of HOA/Condo,Caretaker,Common Area Maintenance,Gas,Heat,Maintenance Grounds,Professional Management,Reserve Fund Contributions,Security,See Remarks,Sewer,Snow Removal,Trash,Water
Restrictions None Known
Tax ID 82864486
Ownership Private
Pets Description Restrictions
Read Less Info
Want to know what your home might be worth? Contact us for a FREE valuation!

Our team is ready to help you sell your home for the highest possible price ASAP
GET MORE INFORMATION

Agent | License ID: LDKATOCAN






