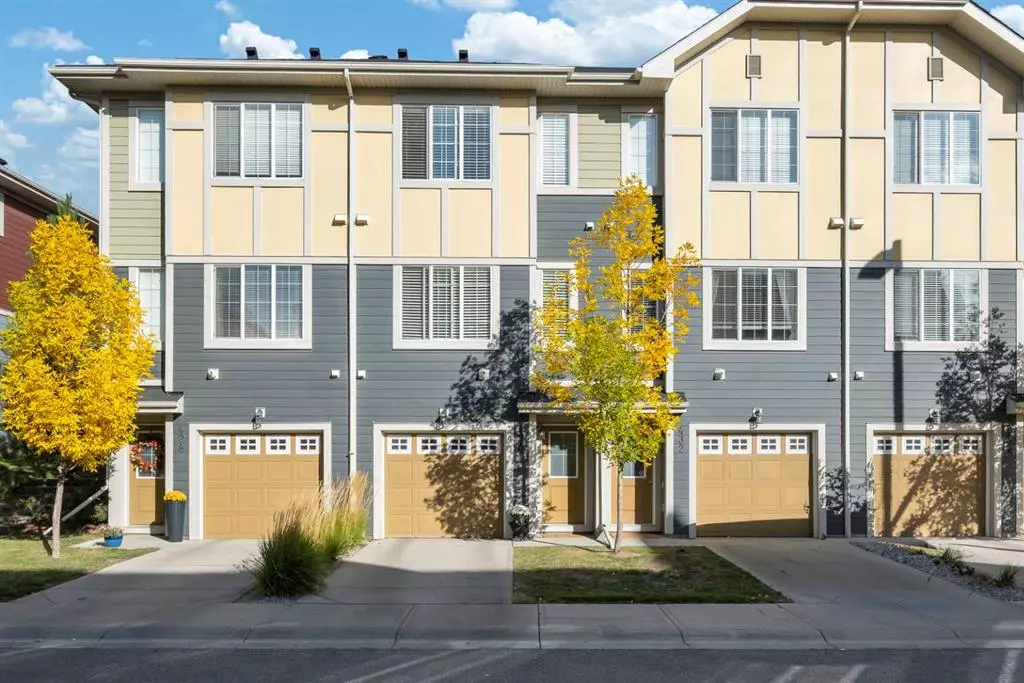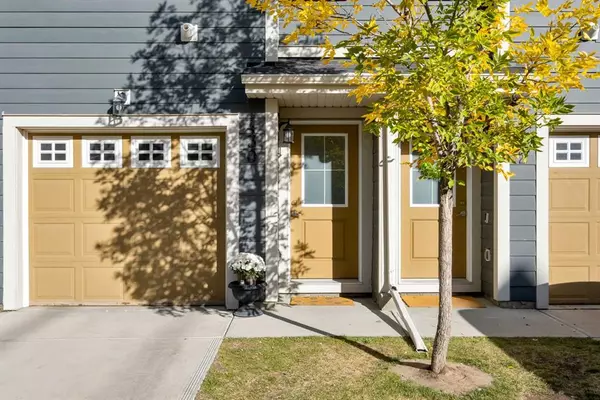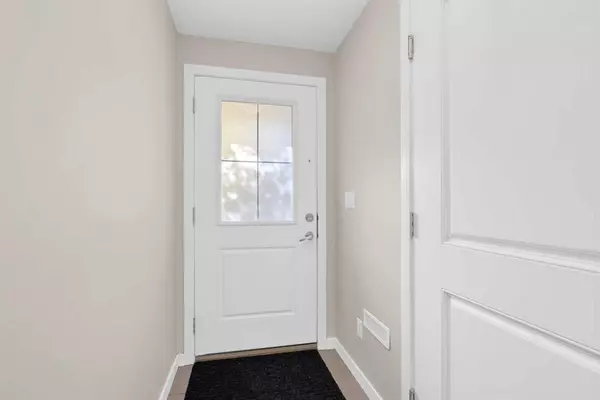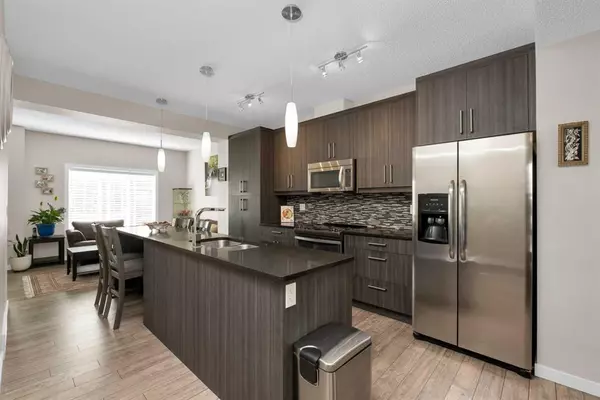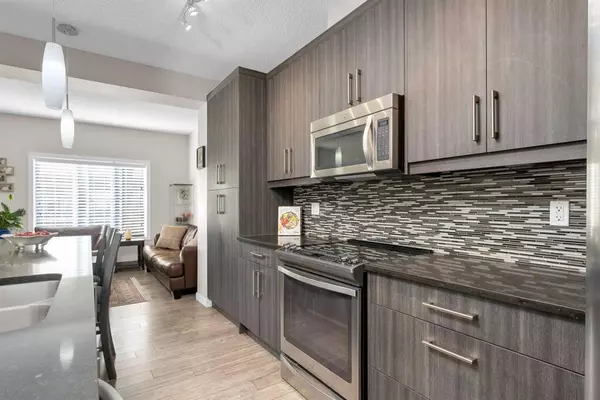$405,000
$399,900
1.3%For more information regarding the value of a property, please contact us for a free consultation.
2 Beds
3 Baths
1,104 SqFt
SOLD DATE : 10/13/2023
Key Details
Sold Price $405,000
Property Type Townhouse
Sub Type Row/Townhouse
Listing Status Sold
Purchase Type For Sale
Square Footage 1,104 sqft
Price per Sqft $366
Subdivision Mahogany
MLS® Listing ID A2084656
Sold Date 10/13/23
Style 3 Storey
Bedrooms 2
Full Baths 2
Half Baths 1
Condo Fees $250
HOA Fees $34/ann
HOA Y/N 1
Originating Board Calgary
Year Built 2015
Annual Tax Amount $2,198
Tax Year 2023
Property Description
Dive into luxury in the esteemed lake community of Mahogany. Welcome to this architectural masterpiece in townhouse living. This residence boasts a pristine façade and an interior marked by meticulous detailing. Two grand primary suites, adorned with sleek ensuite bathrooms, provide an opulent retreat – perfect for families, roommates, or guests. And the convenient 2nd floor laundry makes wash day a breeze. Delight in the home's sleek, modern design which seamlessly merges style with practicality. Sunlight filters through large windows, casting a golden hue over quality finishes and detailing. The main floor offers an over sized kitchen with extended quartz counter top and sleek stainless steel appliances. Your generous dining area overlooks the large back balcony and the beautiful living room is graced with stunning rich Chestnut laminate flooring. The spacious two-car tandem garage, complete with high ceilings and ample storage, is a dream for vehicle enthusiasts or those with storage needs. Experience the dual benefit of low condo fees and the luxuries typically reserved for upscale condominiums. Set in the heart of the award-winning Mahogany community, life here means mornings by the shimmering lake, afternoons exploring the wetlands, and evenings sampling from nearby gourmet restaurants. You’re not just investing in property – you're choosing a refined lifestyle in one of Calgary’s most coveted locales. Arrange your exclusive tour and witness first-hand the epitome of sophisticated living.
Location
Province AB
County Calgary
Area Cal Zone Se
Zoning DC
Direction S
Rooms
Basement None
Interior
Interior Features Kitchen Island, No Animal Home, No Smoking Home, Open Floorplan, Quartz Counters, Storage
Heating Forced Air, Natural Gas
Cooling Central Air
Flooring Carpet, Ceramic Tile, Laminate
Appliance Central Air Conditioner, Dishwasher, Dryer, Electric Stove, Garage Control(s), Microwave Hood Fan, Refrigerator, Washer, Window Coverings
Laundry Upper Level
Exterior
Garage Double Garage Attached, Driveway, Tandem
Garage Spaces 2.0
Garage Description Double Garage Attached, Driveway, Tandem
Fence None
Community Features Clubhouse, Fishing, Lake, Park, Playground, Schools Nearby, Shopping Nearby, Sidewalks, Street Lights, Tennis Court(s), Walking/Bike Paths
Amenities Available Playground, Visitor Parking
Roof Type Asphalt Shingle
Porch Deck
Exposure N,S
Total Parking Spaces 3
Building
Lot Description Greenbelt, Landscaped, Level
Foundation Poured Concrete
Architectural Style 3 Storey
Level or Stories Three Or More
Structure Type Cement Fiber Board,Wood Frame,Wood Siding
Others
HOA Fee Include Common Area Maintenance,Insurance,Professional Management,Reserve Fund Contributions,Snow Removal
Restrictions None Known
Ownership Private
Pets Description Restrictions
Read Less Info
Want to know what your home might be worth? Contact us for a FREE valuation!

Our team is ready to help you sell your home for the highest possible price ASAP
GET MORE INFORMATION

Agent | License ID: LDKATOCAN

