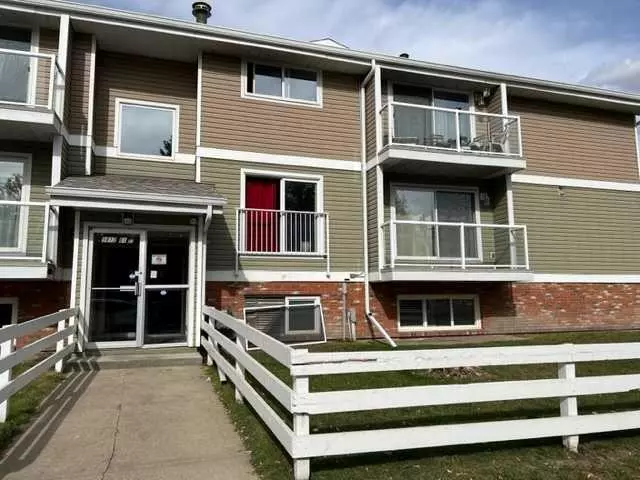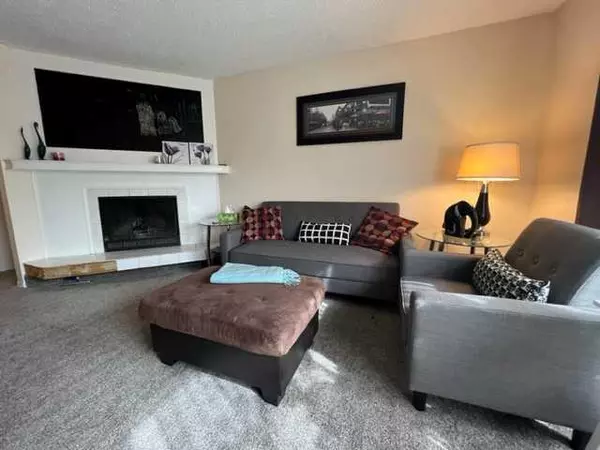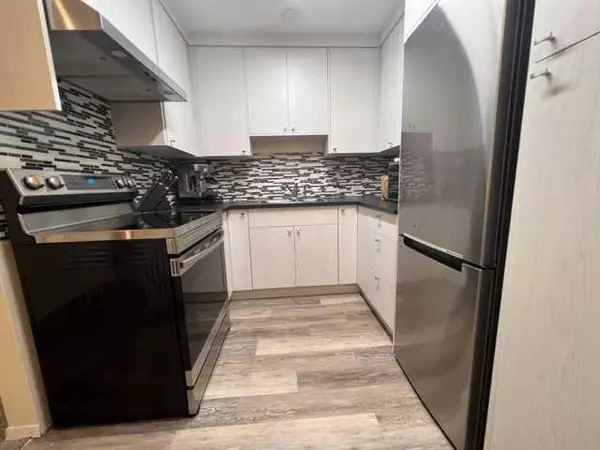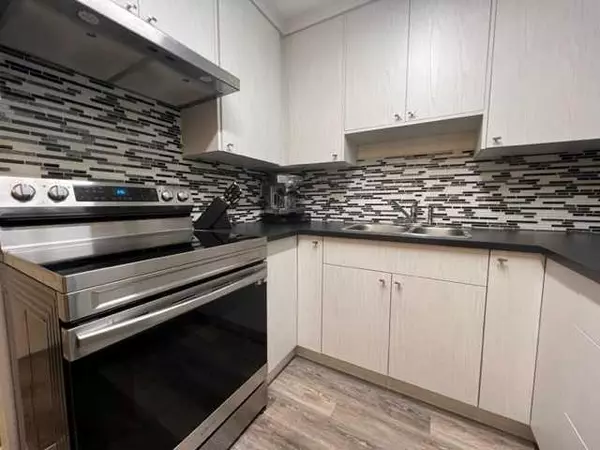$83,000
$84,500
1.8%For more information regarding the value of a property, please contact us for a free consultation.
2 Beds
1 Bath
800 SqFt
SOLD DATE : 10/12/2023
Key Details
Sold Price $83,000
Property Type Condo
Sub Type Apartment
Listing Status Sold
Purchase Type For Sale
Square Footage 800 sqft
Price per Sqft $103
Subdivision Riverside Meadows
MLS® Listing ID A2083566
Sold Date 10/12/23
Style Low-Rise(1-4)
Bedrooms 2
Full Baths 1
Condo Fees $417/mo
HOA Fees $417/mo
HOA Y/N 1
Originating Board Central Alberta
Year Built 1978
Annual Tax Amount $732
Tax Year 2023
Property Description
Start the car! This UPDATED south facing 2 bed, 1 bath END unit condo includes new appliances, most of the furniture, decor & kitchen items! PETS allowed with board approval, see form, no specified restrictions. There is a tiled entry with coat closet. Spacious living room with wood fireplace, extra space for a desk if needed & a sunny patio to enjoy! New carpets throughout. Impressive new kitchen with stainless steel appliances & b/i pantry. Nice dining area. Primary bedroom accommodates a king bed & has double closets. The 2nd bedroom is a great size for a room mate, guests, or child. 4 pc bath has has some updates as well. Large hallway closet for a desk or extra storage. Coin laundry in right next door. 1 parking stall with electrical outlet on west side #302. The roof was just done in this nice, clean, smaller building close to all amenities. This is the one!
Location
Province AB
County Red Deer
Zoning R3
Direction S
Interior
Interior Features Vinyl Windows
Heating Baseboard
Cooling None
Flooring Carpet, Linoleum, Vinyl
Fireplaces Number 1
Fireplaces Type Wood Burning
Appliance Microwave, Refrigerator, Stove(s)
Exterior
Garage Stall
Garage Description Stall
Community Features Park, Playground, Schools Nearby, Shopping Nearby
Amenities Available Coin Laundry
Roof Type Asphalt Shingle
Porch Deck
Exposure S
Total Parking Spaces 1
Building
Story 3
Architectural Style Low-Rise(1-4)
Level or Stories Single Level Unit
Structure Type Vinyl Siding
Others
HOA Fee Include Common Area Maintenance,Heat,Insurance,Maintenance Grounds,Parking,Professional Management,Reserve Fund Contributions,Sewer,Snow Removal,Trash,Water
Restrictions Pet Restrictions or Board approval Required,Pets Allowed
Tax ID 83323775
Ownership Private
Pets Description Restrictions, Cats OK, Dogs OK, Yes
Read Less Info
Want to know what your home might be worth? Contact us for a FREE valuation!

Our team is ready to help you sell your home for the highest possible price ASAP
GET MORE INFORMATION

Agent | License ID: LDKATOCAN






