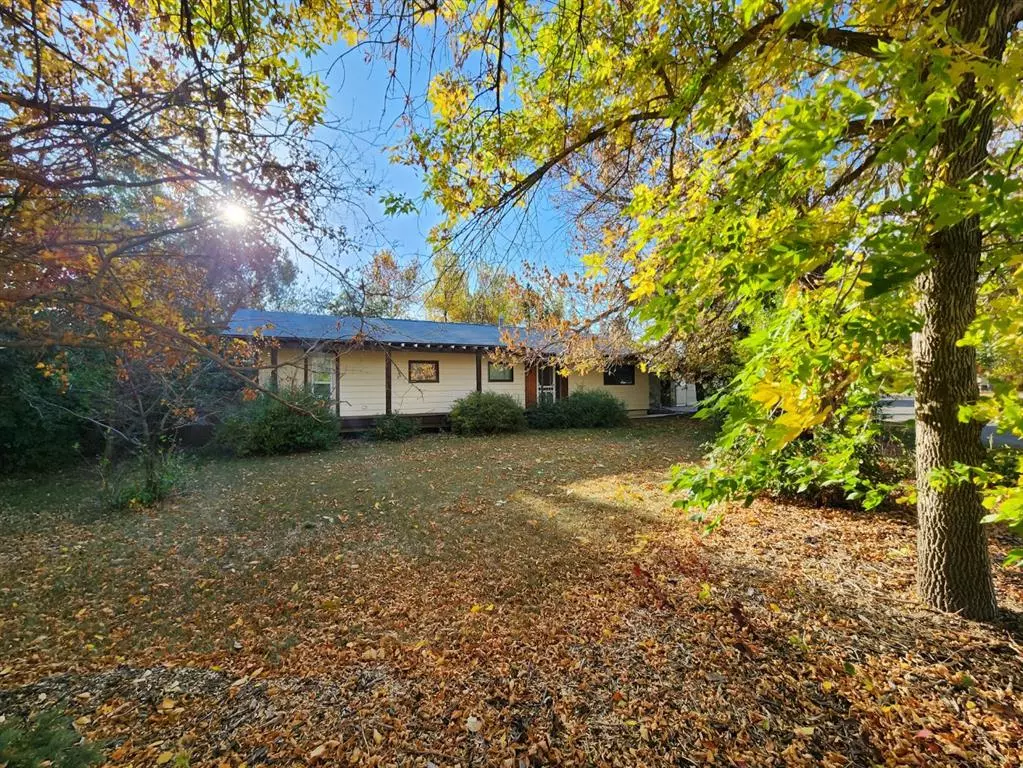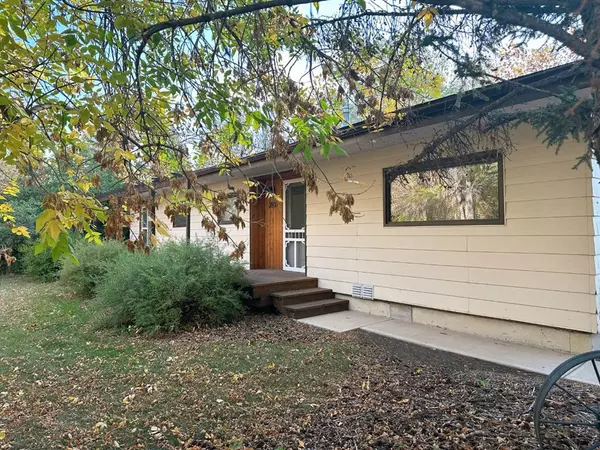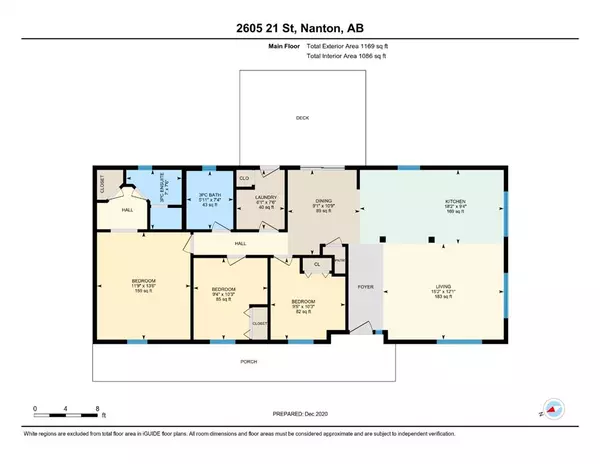$334,000
$329,000
1.5%For more information regarding the value of a property, please contact us for a free consultation.
3 Beds
2 Baths
1,169 SqFt
SOLD DATE : 10/12/2023
Key Details
Sold Price $334,000
Property Type Single Family Home
Sub Type Detached
Listing Status Sold
Purchase Type For Sale
Square Footage 1,169 sqft
Price per Sqft $285
MLS® Listing ID A2083192
Sold Date 10/12/23
Style Bungalow
Bedrooms 3
Full Baths 2
Originating Board Calgary
Year Built 1976
Annual Tax Amount $2,865
Tax Year 2023
Lot Size 9,611 Sqft
Acres 0.22
Lot Dimensions 13.26 meters (43'5') on 21 Street, 42.73 meters (140'2\") on 26th Avenue, 36.57 meters (119'11\") along the alley, 35.84 meters (117'7\") on the east.
Property Description
Appealing and affordable home with ample space offering 3 bedrooms, 2 full baths, an open floor plan, main floor laundry with extra cabinetry and no basement (furnace only, accessible from exterior of home). Roof new in 2016 and hot water on demand in 2021. The kitchen offers tile countertops, a stone backsplash, gas stove in the island with hood fan and ample countertop space. Both bathrooms offer low flush toilets, and travertine flooring. There is a soaker tub in the main and custom travertine stone shower in the ensuite. Off the dining area enjoy the 16'x12' covered deck with metal roof that overlooks the private fenced back yard. The master bedroom features a door to a front verandah and the interior was freshly painted in 2020. Enjoy all the perennials, mature trees, and fruit trees from both the front veranda and back deck. There is an oversized driveway with access to a single detached garage and a covered drive through carport. Close to schools. In approximately 2009 a substantial renovation was done by previous owners including increasing the depth of the exterior walls, new insulation, drywall, kitchen, bathrooms, flooring and upgrades to the electrical and plumbing.
Location
Province AB
County Willow Creek No. 26, M.d. Of
Zoning R1
Direction NW
Rooms
Basement Crawl Space, See Remarks, Unfinished
Interior
Interior Features Beamed Ceilings, Kitchen Island, Open Floorplan, Tankless Hot Water, Tile Counters
Heating Forced Air, Natural Gas
Cooling None
Flooring Hardwood, See Remarks
Appliance Dishwasher, Dryer, Garage Control(s), Gas Stove, Microwave, Range Hood, Refrigerator, Washer, Window Coverings
Laundry Main Level
Exterior
Garage Carport, Drive Through, Parking Pad, Single Garage Detached
Garage Spaces 1.0
Carport Spaces 2
Garage Description Carport, Drive Through, Parking Pad, Single Garage Detached
Fence Fenced
Community Features Playground, Schools Nearby, Shopping Nearby
Roof Type Asphalt Shingle
Porch Deck
Lot Frontage 43.51
Exposure NW
Total Parking Spaces 5
Building
Lot Description Back Lane, Back Yard, Corner Lot, Front Yard, Lawn, Garden, Landscaped
Foundation Poured Concrete
Sewer Public Sewer
Water Public
Architectural Style Bungalow
Level or Stories One
Structure Type Composite Siding,Wood Frame
Others
Restrictions Encroachment
Tax ID 57475926
Ownership Private
Read Less Info
Want to know what your home might be worth? Contact us for a FREE valuation!

Our team is ready to help you sell your home for the highest possible price ASAP
GET MORE INFORMATION

Agent | License ID: LDKATOCAN






